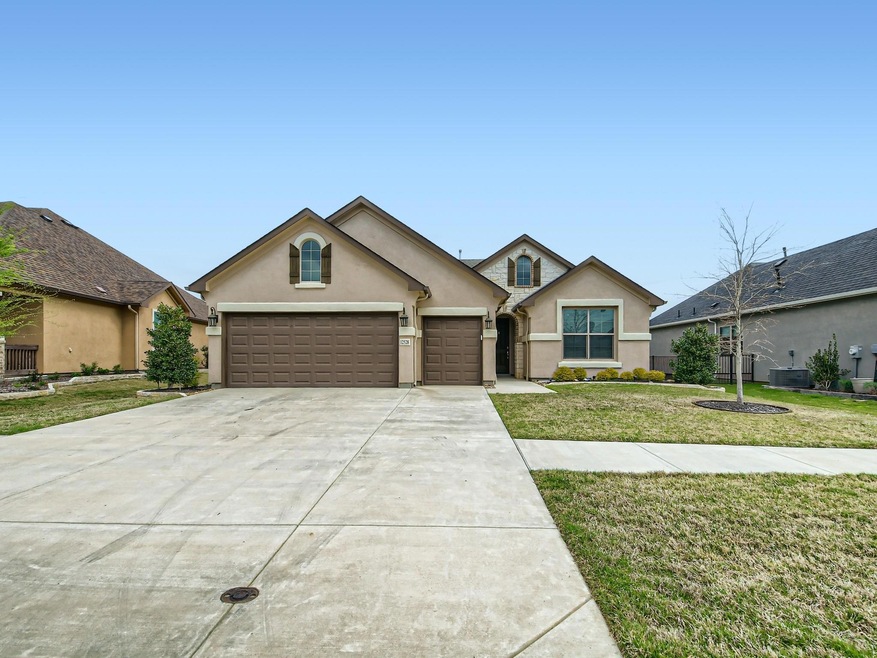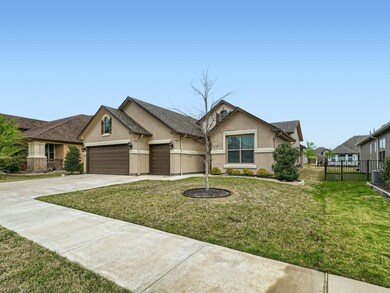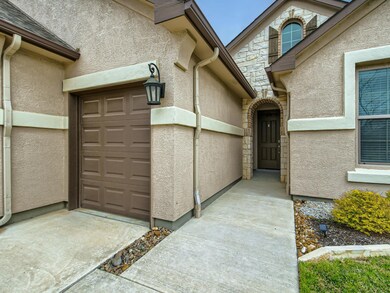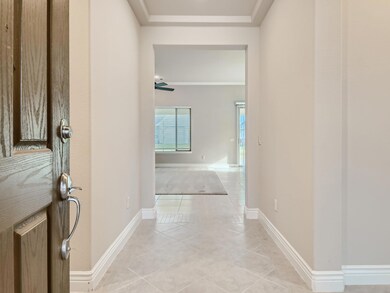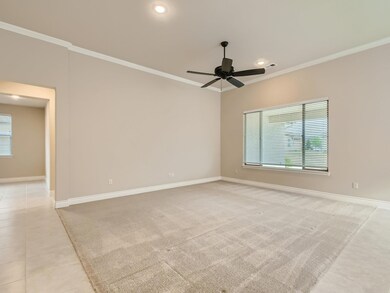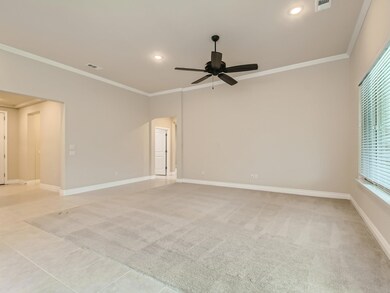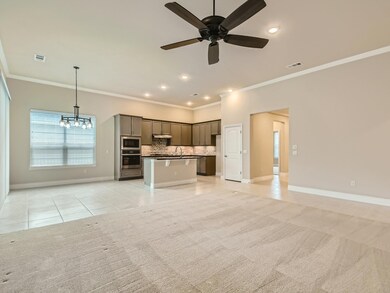
12528 Pepperidge Ave Denton, TX 76207
Highlights
- Golf Course Community
- Senior Community
- Golf Cart Garage
- Fitness Center
- Traditional Architecture
- Granite Countertops
About This Home
As of May 2023Click the Virtual Tour link to view the 3D walkthrough. Enjoy resort-style living in this 55+ community! This like-new, 2 bedroom, 2.5 bath home offers an open concept layout that is great for entertaining. The kitchen is equipped with a walk-in pantry and high-end built-in appliances that make cooking and entertaining a breeze. The primary bedroom is a true retreat with a private ensuite that features dual sinks and a large tiled shower. The second bedroom also has its own private bathroom, making it perfect for guests. You'll love the bonus additional living room that can be used for a study, sitting room, or even a third bedroom. The possibilities are endless! The extended garage provides ample space for your vehicles and even a golf cart. Plus, the neighborhood amenities are second to none. Enjoy 27 holes of golf, indoor and outdoor swimming pools, a fitness center, and an on-site restaurant. Don't miss this opportunity to live in luxury in a highly sought-after neighborhood.
Last Agent to Sell the Property
MARK SPAIN REAL ESTATE License #0695957 Listed on: 03/30/2023

Home Details
Home Type
- Single Family
Est. Annual Taxes
- $11,752
Year Built
- Built in 2020
Lot Details
- 6,926 Sq Ft Lot
- Wrought Iron Fence
- Partially Fenced Property
- Landscaped
- Interior Lot
- Few Trees
- Large Grassy Backyard
HOA Fees
- $305 Monthly HOA Fees
Parking
- 2 Car Attached Garage
- Front Facing Garage
- Driveway
- Golf Cart Garage
Home Design
- Traditional Architecture
- Slab Foundation
- Composition Roof
- Stone Siding
- Stucco
Interior Spaces
- 1,809 Sq Ft Home
- 1-Story Property
- Ceiling Fan
- Decorative Lighting
- Window Treatments
- Carpet
- Laundry in Utility Room
Kitchen
- <<convectionOvenToken>>
- Gas Cooktop
- <<microwave>>
- Dishwasher
- Kitchen Island
- Granite Countertops
- Disposal
Bedrooms and Bathrooms
- 2 Bedrooms
- Walk-In Closet
- Double Vanity
Home Security
- Carbon Monoxide Detectors
- Fire and Smoke Detector
Outdoor Features
- Covered patio or porch
- Rain Gutters
Schools
- Ponder Elementary And Middle School
- Ponder High School
Utilities
- Central Heating and Cooling System
- Gas Water Heater
- High Speed Internet
- Phone Available
- Cable TV Available
Listing and Financial Details
- Legal Lot and Block 20 / C
- Assessor Parcel Number R725978
- $8,248 per year unexempt tax
Community Details
Overview
- Senior Community
- Association fees include full use of facilities, management fees
- Robson Ranch Denton HOA, Phone Number (940) 246-1028
- Robson Ranch Unit 18 Subdivision
- Mandatory home owners association
Amenities
- Restaurant
- Laundry Facilities
Recreation
- Golf Course Community
- Fitness Center
- Community Pool
Ownership History
Purchase Details
Home Financials for this Owner
Home Financials are based on the most recent Mortgage that was taken out on this home.Purchase Details
Purchase Details
Similar Homes in the area
Home Values in the Area
Average Home Value in this Area
Purchase History
| Date | Type | Sale Price | Title Company |
|---|---|---|---|
| Deed | -- | None Listed On Document | |
| Special Warranty Deed | -- | -- | |
| Special Warranty Deed | -- | None Available |
Mortgage History
| Date | Status | Loan Amount | Loan Type |
|---|---|---|---|
| Open | $317,000 | New Conventional |
Property History
| Date | Event | Price | Change | Sq Ft Price |
|---|---|---|---|---|
| 07/10/2025 07/10/25 | For Sale | $569,900 | +21.3% | $315 / Sq Ft |
| 05/30/2023 05/30/23 | Sold | -- | -- | -- |
| 04/08/2023 04/08/23 | Pending | -- | -- | -- |
| 03/30/2023 03/30/23 | For Sale | $470,000 | -- | $260 / Sq Ft |
Tax History Compared to Growth
Tax History
| Year | Tax Paid | Tax Assessment Tax Assessment Total Assessment is a certain percentage of the fair market value that is determined by local assessors to be the total taxable value of land and additions on the property. | Land | Improvement |
|---|---|---|---|---|
| 2024 | $11,752 | $583,044 | $83,292 | $499,752 |
| 2023 | $5,987 | $426,780 | $83,292 | $422,850 |
| 2022 | $7,135 | $387,982 | $83,292 | $304,690 |
| 2021 | $8,578 | $376,272 | $62,469 | $313,803 |
| 2020 | $1,426 | $62,469 | $62,469 | $0 |
| 2019 | $867 | $37,481 | $37,481 | $0 |
| 2018 | $905 | $37,481 | $37,481 | $0 |
Agents Affiliated with this Home
-
Annette Wallace
A
Seller's Agent in 2025
Annette Wallace
Real T Team DFW
(469) 826-9598
12 Total Sales
-
Bobbie Schwartz
B
Seller's Agent in 2023
Bobbie Schwartz
Mark Spain
(469) 253-7028
221 Total Sales
Map
Source: North Texas Real Estate Information Systems (NTREIS)
MLS Number: 20289844
APN: R725978
- 12524 Pepperidge Ave
- 12521 Copper Ore Way
- 8813 Basanite Ave
- 12209 Pepperidge Ave
- 3908 Crockett Ln
- 12305 Glenbrook St
- 12225 Grosbeak Dr
- 11908 Glenbrook St
- 9801 Georgia Ave
- 9300 Freeport Dr
- 8217 American Way
- 8800 Freeport Dr
- 9921 Flint Way
- 9704 Freeport Dr
- 11913 Shalimar Way
- 5583 Florence Rd
- 3201 Dakota Dr
- 8109 Sanderling Dr
- 10016 Obsidian Dr
- 11800 Southerland Dr
