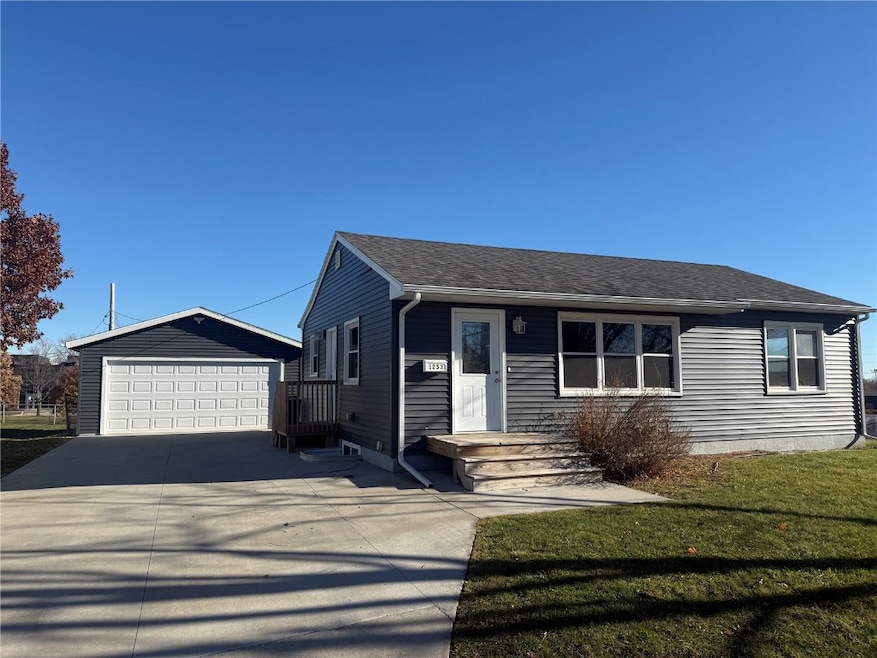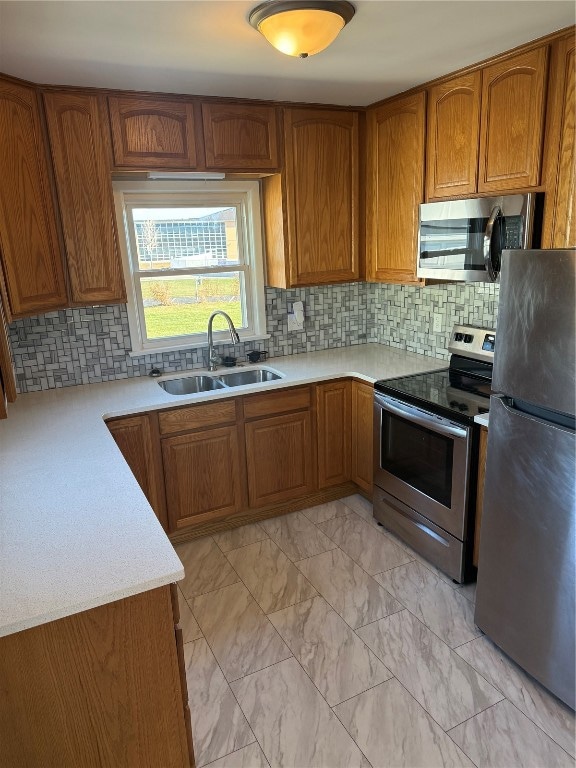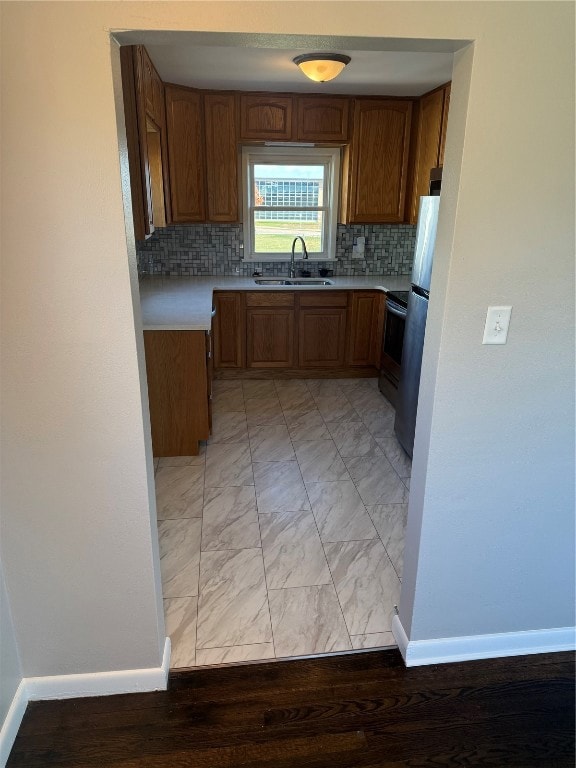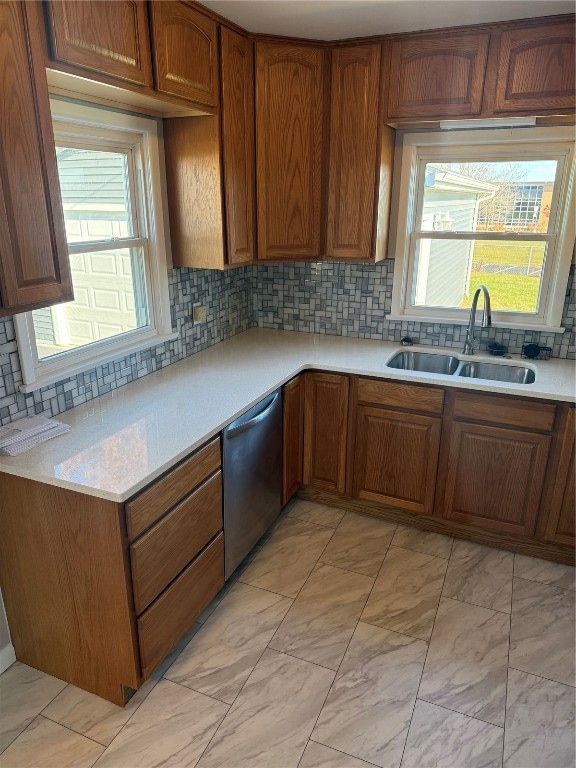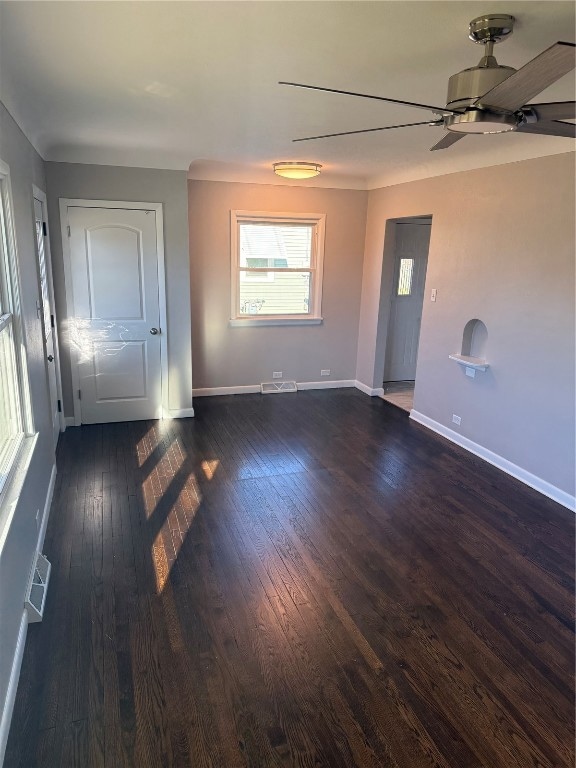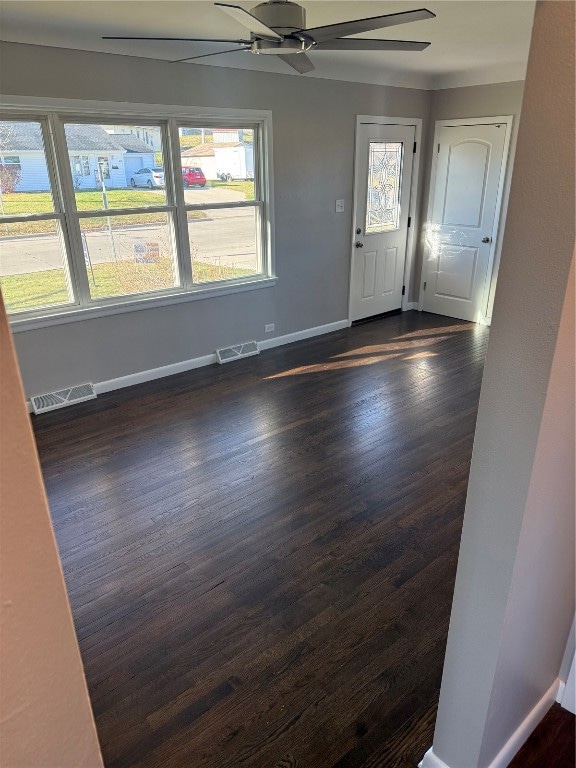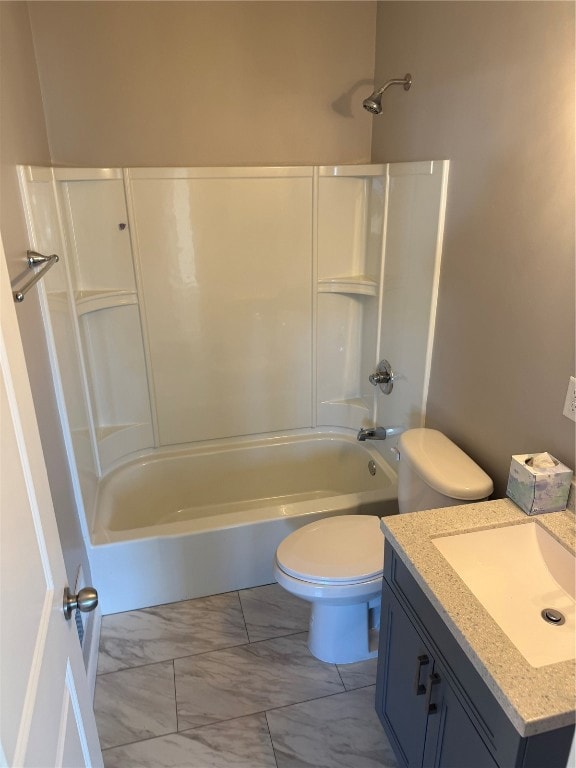1253 20th St SW Cedar Rapids, IA 52404
Cleveland Area NeighborhoodEstimated payment $1,438/month
4
Beds
2
Baths
1,478
Sq Ft
$152
Price per Sq Ft
Highlights
- 2 Car Detached Garage
- Patio
- Forced Air Heating and Cooling System
- Junction City Elementary School Rated A
- Living Room
- Fenced
About This Home
Here is a great home that is turn key! This home had a major renovation done 2 years ago. It's located right by Jefferson high school. The list of improvements done are a new two car garage, all new concrete, siding, roof, bathroom, new bathroom in the basement, hardwwod were sanded and finsihed, all new flooring throught the rest of the home, new A/C, we insulated the side walls, and put extra insulation in the attic. This home won't last long. Seller is a licensed realtor and is listing broker.
Home Details
Home Type
- Single Family
Est. Annual Taxes
- $3,001
Year Built
- Built in 1954
Lot Details
- Lot Dimensions are 63.4x130
- Fenced
Parking
- 2 Car Detached Garage
- Garage Door Opener
Home Design
- Poured Concrete
- Frame Construction
- Vinyl Siding
Interior Spaces
- 1-Story Property
- Living Room
- Basement Fills Entire Space Under The House
Kitchen
- Range
- Microwave
- Dishwasher
- Disposal
Bedrooms and Bathrooms
- 4 Bedrooms
- 2 Full Bathrooms
Outdoor Features
- Patio
Schools
- Cleveland Elementary School
- Roosevelt Middle School
- Jefferson High School
Utilities
- Forced Air Heating and Cooling System
- Heating System Uses Gas
- Gas Water Heater
Listing and Financial Details
- Assessor Parcel Number 143047601300000
Map
Create a Home Valuation Report for This Property
The Home Valuation Report is an in-depth analysis detailing your home's value as well as a comparison with similar homes in the area
Home Values in the Area
Average Home Value in this Area
Tax History
| Year | Tax Paid | Tax Assessment Tax Assessment Total Assessment is a certain percentage of the fair market value that is determined by local assessors to be the total taxable value of land and additions on the property. | Land | Improvement |
|---|---|---|---|---|
| 2025 | $2,240 | $176,500 | $33,100 | $143,400 |
| 2024 | $2,202 | $165,600 | $30,100 | $135,500 |
| 2023 | $2,202 | $126,600 | $30,100 | $96,500 |
| 2022 | $1,880 | $104,400 | $25,600 | $78,800 |
| 2021 | $1,932 | $99,700 | $25,600 | $74,100 |
| 2020 | $1,932 | $96,200 | $24,100 | $72,100 |
| 2019 | $1,728 | $88,700 | $24,100 | $64,600 |
| 2018 | $1,676 | $88,700 | $24,100 | $64,600 |
| 2017 | $1,793 | $86,300 | $24,100 | $62,200 |
| 2016 | $1,793 | $84,400 | $24,100 | $60,300 |
| 2015 | $1,894 | $88,866 | $24,092 | $64,774 |
| 2014 | $1,706 | $91,593 | $24,092 | $67,501 |
| 2013 | $1,292 | $91,593 | $24,092 | $67,501 |
Source: Public Records
Property History
| Date | Event | Price | List to Sale | Price per Sq Ft |
|---|---|---|---|---|
| 11/24/2025 11/24/25 | For Sale | $225,000 | -- | $152 / Sq Ft |
Source: Cedar Rapids Area Association of REALTORS®
Purchase History
| Date | Type | Sale Price | Title Company |
|---|---|---|---|
| Fiduciary Deed | $60,000 | None Listed On Document |
Source: Public Records
Mortgage History
| Date | Status | Loan Amount | Loan Type |
|---|---|---|---|
| Open | $141,200 | New Conventional |
Source: Public Records
Source: Cedar Rapids Area Association of REALTORS®
MLS Number: 2509538
APN: 14304-76013-00000
Nearby Homes
- 1206 18th St SW
- 2178 Chandler St SW
- 1818 Holly Meadow Ave SW
- Remington - Cedar Rapids Plan at Whispering Pines
- Copeland Plan at Whispering Pines
- Meadowbrook - Cedar Rapids Plan at Stags Leap Estates
- Caldwell Plan at Stags Leap Estates
- Concord - Cedar Rapids Plan at Stags Leap Estates
- Yuma Expanded Plan at Whispering Pines
- Becker II Plan at Kirkwood Village - Kirk Wood Village
- Meadowbrook - Cedar Rapids Plan at Whispering Pines
- Richland Plan at Stags Leap Estates
- Prescott - Cedar Rapids Plan at Stags Leap Estates
- Becker Plan at Kirkwood Village - Kirk Wood Village
- Bakersfield - Cedar Rapids Plan at Whispering Pines
- Cedar Plan at Stags Leap Estates
- Becker - Cedar Rapids Plan at Whispering Pines
- Becker II - Cedar Rapids Plan at Whispering Pines
- Becker II - Cedar Rapids Plan at Stags Leap Estates
- Concord - Cedar Rapids Plan at Whispering Pines
- 321 28th St NW
- 1210 Auburn Dr SW
- 901 9th St SW Unit Upper
- 640 16th Ave SW
- 2155 Westdale Dr SW
- 3200-3201 G Ave NW
- 417 C Ave NW
- 415 C Ave NW
- 4227 21st Ave SW
- 605 G Ave NW
- 4419 1st Ave SW
- 217 7th Ave SW
- 600 2nd St SW
- 3320 Queen Dr
- 3404 Queen Dr SW
- 110 Jacolyn Dr SW
- 1270 Edgewood Rd NW
- 2981 6th St SW
- 1601 30th St NW
- 100 1st Ave NE
