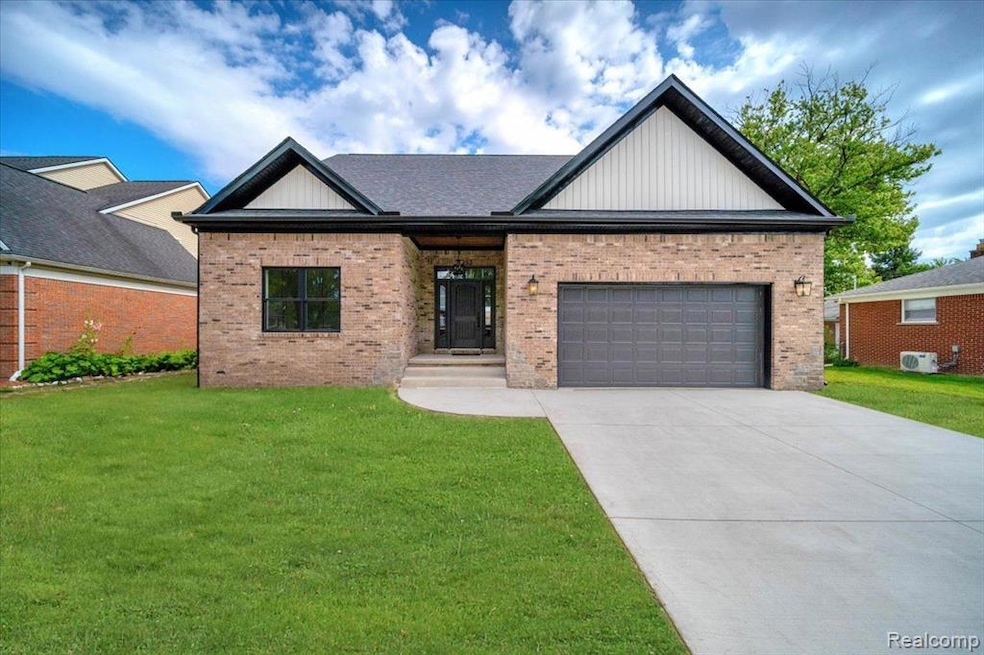Elegance meets quality in this beautiful new custom built home! The magic starts as you open the gorgeous front door leading into a huge foyer! This home has so much to offer starting with the soaring 10 foot high ceilings, beautiful 100 year Bella hardwood floors, custom black trim windows and recessed lighting throughout! Large great room has a dynamic floor to ceiling stone gas fireplace! Awesome open concept perfect for entertaining! The kitchen features beautiful custom cabinets, gorgeous quartz countertops, a pot filler over the stove and an island complete with a wine fridge. The humongous pantry is every cooks dream! The master features a large walk-in closet and a gorgeous master bathroom with a deep soaking tub! Wow what a fantastic finished basement it is so large I had to split it into two rooms and still did not measure all of it! The basement features a full bath, two large storage areas and an egress window! The oversize two car garage has an 8 foot garage door and 12 foot ceilings! Prior to closing, the seller will build a 8 x 10 deck off of the door wall. Exterior pictures have been altered with grass, Come check it out, I promise you will not be disappointed!!!

