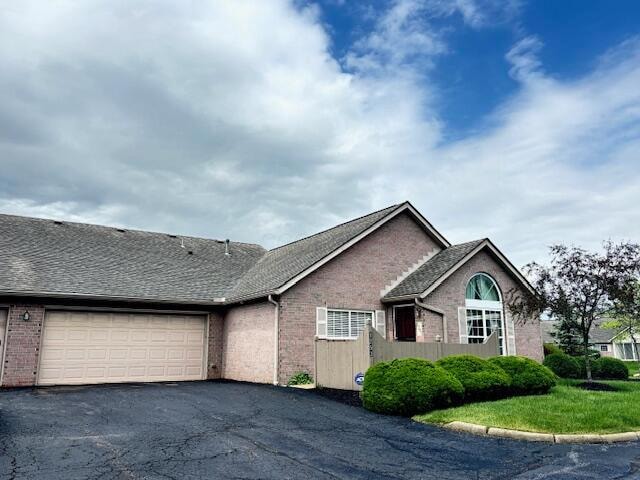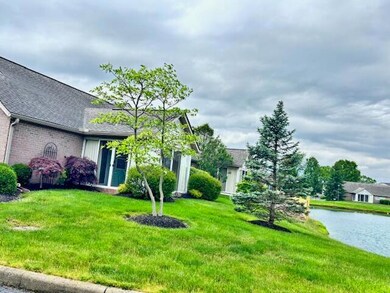
1253 Amberlea Dr E Unit 41253 Columbus, OH 43230
Highlights
- Water Views
- Ranch Style House
- Great Room
- High Point Elementary School Rated A
- Sun or Florida Room
- 2 Car Attached Garage
About This Home
As of May 2025This charming 2-bedroom, 2-bath condo offers easy living with comfort and style. Step into the spacious great room, perfect for relaxing or entertaining and enjoy the seamless flow into the open kitchen, ideal for casual dining or hosting guests.A bright 3-season sunroom invites you to unwind while overlooking the peaceful pond—your own slice of serenity. The front patio adds another spot to enjoy. With a 2-car garage and low-maintenance living, this home is the perfect blend of convenience and comfort.
Last Agent to Sell the Property
e-Merge Real Estate License #2013001040 Listed on: 05/21/2025

Property Details
Home Type
- Condominium
Est. Annual Taxes
- $4,895
Year Built
- Built in 2005
Lot Details
- 1 Common Wall
- Irrigation
HOA Fees
- $353 Monthly HOA Fees
Parking
- 2 Car Attached Garage
Home Design
- Ranch Style House
- Brick Exterior Construction
- Slab Foundation
Interior Spaces
- 1,237 Sq Ft Home
- Insulated Windows
- Great Room
- Sun or Florida Room
- Water Views
Kitchen
- Electric Range
- <<microwave>>
Flooring
- Carpet
- Ceramic Tile
Bedrooms and Bathrooms
- 2 Main Level Bedrooms
- 2 Full Bathrooms
Laundry
- Laundry on main level
- Electric Dryer Hookup
Outdoor Features
- Patio
Utilities
- Forced Air Heating and Cooling System
- Heating System Uses Gas
- Gas Water Heater
Listing and Financial Details
- Assessor Parcel Number 025-013215
Community Details
Overview
- Association fees include lawn care, insurance, sewer, trash, water, snow removal
- Association Phone (614) 488-7711
- Liz O'neil HOA
- On-Site Maintenance
Recreation
- Snow Removal
Ownership History
Purchase Details
Purchase Details
Similar Homes in the area
Home Values in the Area
Average Home Value in this Area
Purchase History
| Date | Type | Sale Price | Title Company |
|---|---|---|---|
| Interfamily Deed Transfer | -- | Attorney | |
| Corporate Deed | $160,900 | Stewart T |
Property History
| Date | Event | Price | Change | Sq Ft Price |
|---|---|---|---|---|
| 05/30/2025 05/30/25 | Sold | $289,900 | 0.0% | $234 / Sq Ft |
| 05/21/2025 05/21/25 | Pending | -- | -- | -- |
| 05/21/2025 05/21/25 | For Sale | $289,900 | -- | $234 / Sq Ft |
Tax History Compared to Growth
Tax History
| Year | Tax Paid | Tax Assessment Tax Assessment Total Assessment is a certain percentage of the fair market value that is determined by local assessors to be the total taxable value of land and additions on the property. | Land | Improvement |
|---|---|---|---|---|
| 2024 | $4,895 | $92,900 | $16,280 | $76,620 |
| 2023 | $4,871 | $92,890 | $16,275 | $76,615 |
| 2022 | $4,415 | $67,870 | $7,910 | $59,960 |
| 2021 | $4,270 | $67,870 | $7,910 | $59,960 |
| 2020 | $4,234 | $67,870 | $7,910 | $59,960 |
| 2019 | $3,337 | $55,240 | $7,180 | $48,060 |
| 2018 | $2,936 | $55,240 | $7,180 | $48,060 |
| 2017 | $2,810 | $55,240 | $7,180 | $48,060 |
| 2016 | $2,557 | $44,100 | $7,140 | $36,960 |
| 2015 | $2,559 | $44,100 | $7,140 | $36,960 |
| 2014 | $2,539 | $44,100 | $7,140 | $36,960 |
| 2013 | $1,345 | $46,445 | $7,525 | $38,920 |
Agents Affiliated with this Home
-
Tina Hall

Seller's Agent in 2025
Tina Hall
E-Merge
(614) 557-4977
139 Total Sales
-
Katie Poling

Buyer's Agent in 2025
Katie Poling
Fiv Realty Co Ohio LLC
(614) 439-3506
21 Total Sales
Map
Source: Columbus and Central Ohio Regional MLS
MLS Number: 225017730
APN: 025-013215
- 623 Piney Glen Dr Unit 623
- 595 Piney Glen Dr Unit 595
- 6244 Kingbird Dr
- 4651 E Johnstown Rd
- 1153 Park Dr Unit 302
- 4648 E Johnstown Rd
- 1169 Riva Ridge Blvd
- 546 Saddlery Dr E
- 1233 Sanctuary Place
- 1214 Sanctuary Place Unit 34
- 6322 Wagtail Rd
- 1223 Sanctuary Place
- 6323 Downwing Ln Unit 8
- 6339 Downwing Ln Unit 8-6339
- 6290 Downwing Ln
- 855 Ludwig Dr
- 3792 Bentworth Ln Unit 98
- 1235 Shagbark Rd
- 3848 Wood Stork Ln
- 3857 Dowitcher Ln

