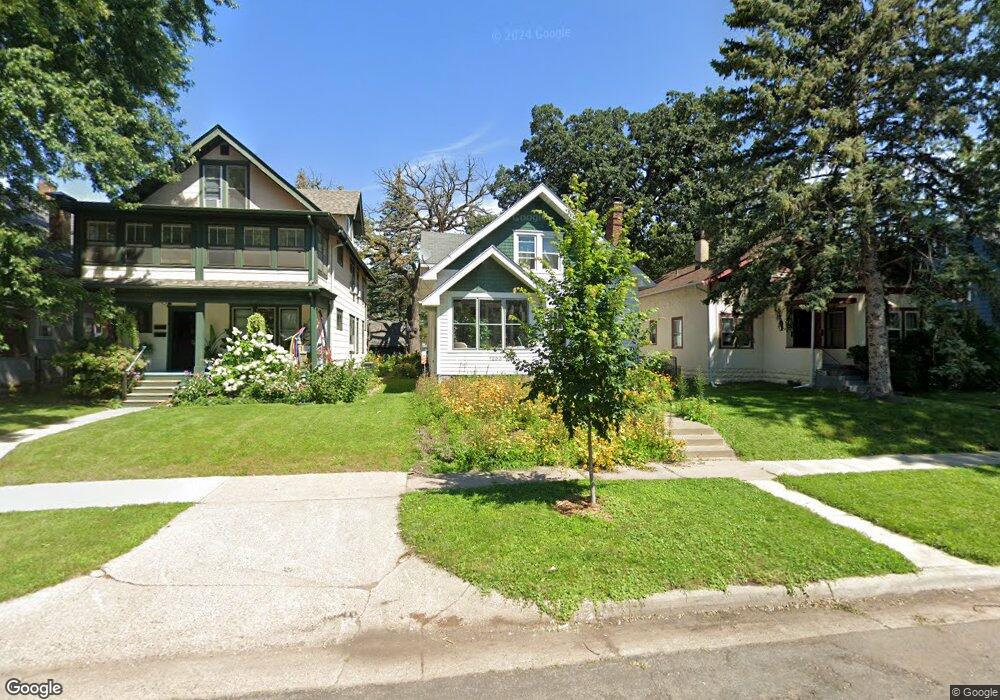
1253 Ashland Ave Saint Paul, MN 55104
Union Park NeighborhoodHighlights
- No HOA
- Stainless Steel Appliances
- Family Room
- Central Senior High School Rated A-
- Dining Room
- 4-minute walk to Hamline and Hague Park
About This Home
Welcome to this classic and beautifully maintained up-down duplex located in the heart of Saint Paul's highly walkable Macalester-Groveland neighborhood. Just steps from the Macalester College campus, and within easy walking distance to Whole Foods, Starbucks, the Green Line light rail, and a host of shops, restaurants, and parks, this property is all about location, lifestyle, and opportunity. The lower unit features a spacious 2-bedroom, 1-bath layout with original hardwood floors, tall ceilings, a formal dining room, and a thoughtfully updated kitchen. The bedrooms are generously sized a rare find for homes of this vintage and a charming screened-in front porch offers a perfect spot to enjoy warm summer days. Shared laundry and ample storage are located in the basement, accessible to both units. Off-street parking in the rear adds convenience and value, making this a smart choice for owner-occupiers looking to offset their mortgage or for savvy investors. Whether you're looking for a fantastic place to live or a solid addition to your portfolio, 1253 Ashland Ave delivers on every front charm, location, and functionality. The lower unit is a 2 bedroom and the rent is $1875 a month, the upper unit is a large one bedroom and that is 1450 a month.
Property Details
Home Type
- Multi-Family
Est. Annual Taxes
- $5,086
Year Built
- Built in 1915
Lot Details
- Lot Dimensions are 40x150
Parking
- Open Parking
Home Design
- Duplex
Interior Spaces
- 980 Sq Ft Home
- 2-Story Property
- Brick Fireplace
- Family Room
- Dining Room
Kitchen
- Range
- Microwave
- Stainless Steel Appliances
Bedrooms and Bathrooms
- 2 Bedrooms
- 1 Full Bathroom
Unfinished Basement
- Shared Basement
- Block Basement Construction
Utilities
- Window Unit Cooling System
- Boiler Heating System
Community Details
- No Home Owners Association
- Anna E Ramsey Add Enlg To St P Subdivision
Listing and Financial Details
- Property Available on 11/13/25
- Tenant pays for cable TV, gas
- The owner pays for trash collection, water
- Assessor Parcel Number 0328231300211
Map
About the Listing Agent

I have been in Real Estate for more then 20 years I have literally helped thousands of people realize their goals of home ownership & Real Estate investing. If your looking for someone with unmatched knowledge in the real estate world you have the right guy. I enjoy spending time with friends and family and live in the west metro with my wife and children.
Brent's Other Listings
Source: NorthstarMLS
MLS Number: 6817052
APN: 03-28-23-13-0021
- 1259 Hague Ave
- 1200 Portland Ave
- 1201 Hague Ave
- 1319 Dayton Ave
- 1325 Dayton Ave
- 1149 Selby Ave
- 1217 Grand Ave
- 1186 Marshall Ave
- 12XX Marshall Ave
- 1125 Selby Ave
- 1122 Dayton Ave
- 1174 Grand Ave Unit 5
- 1323 Lincoln Ave
- 1354 Grand Ave
- 1118 Marshall Ave
- 1069 Laurel Ave
- 1147 Lincoln Ave Unit 1147
- 1331 Goodrich Ave
- 1532 Lincoln Ave
- 1230 Goodrich Ave
- 95 Lexington Pkwy S
- 1310 Marshall Ave
- 1319 Grand Ave
- 1158 Marshall Ave
- 35 Lexington Pkwy S
- 1120 Lincoln Ave Unit 3
- 1120 Lincoln Ave Unit 2
- 1120 Lincoln Ave Unit 1
- 1032 Portland Ave Unit 3
- 1512 Hague Ave
- 1501 Summit Ave Unit B
- 1515 Selby Ave
- 1522-1524 Portland Ave
- 1511 Grand Ave
- 1468 Carroll Ave
- 1515-1525 Marshall Ave
- 989 Lincoln Ave
- 215 S Dunlap St
- 979 Marshall Ave Unit A
- 931 Ashland Ave
