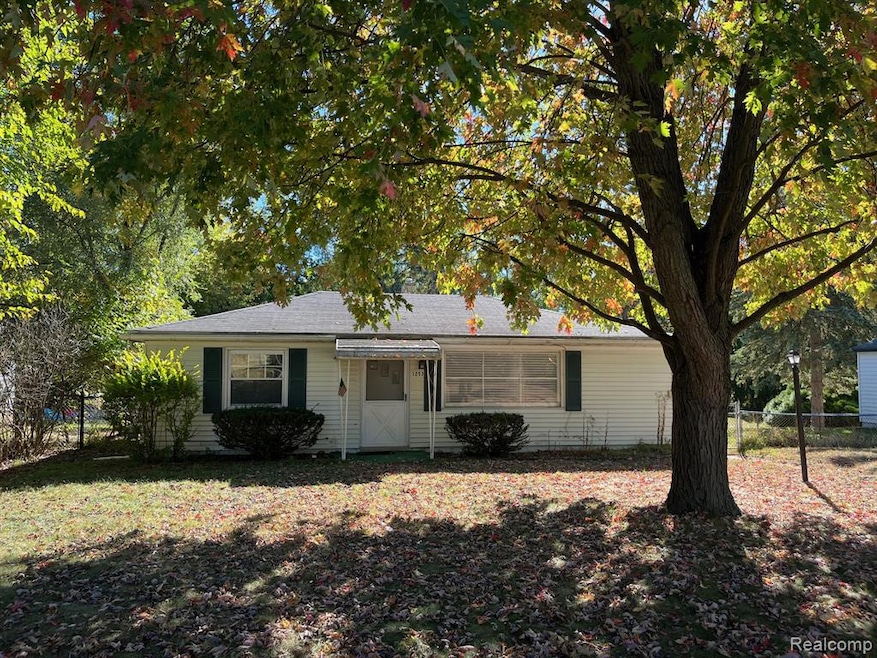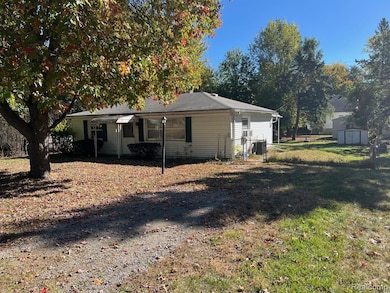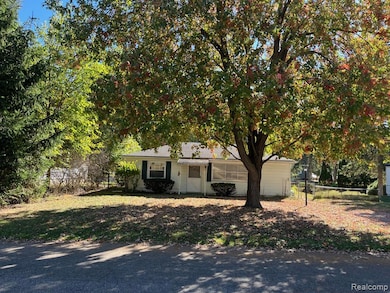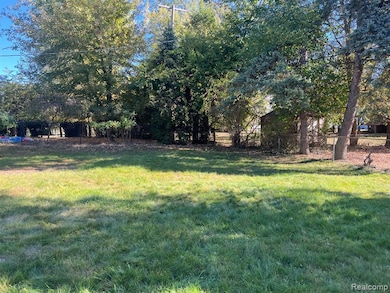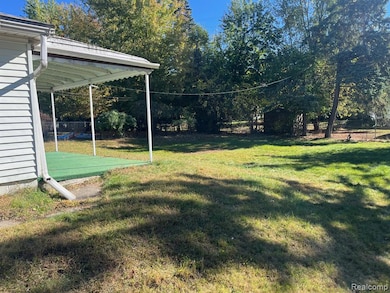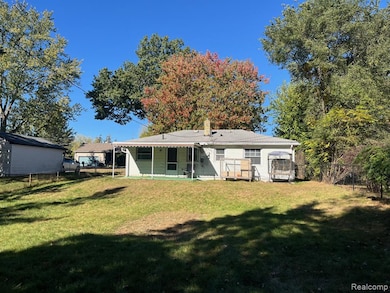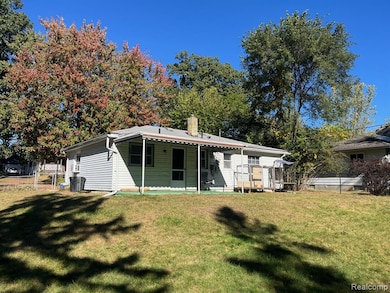1253 Atkinson Ave Bloomfield Hills, MI 48302
Estimated payment $844/month
Total Views
931
2
Beds
1
Bath
825
Sq Ft
$170
Price per Sq Ft
Highlights
- Ranch Style House
- No HOA
- Forced Air Heating System
- Ground Level Unit
- Covered Patio or Porch
About This Home
Charming 2-Bedroom Home in Bloomfield Hills Nestled in a quiet, tree-lined area of Bloomfield Hills, this delightful 2-bedroom, 1-bath home offers comfort, convenience, and plenty of outdoor space. The updated kitchen includes a stove and refrigerator, while the home also comes equipped with a washer and dryer for added ease. Enjoy relaxing or entertaining on the covered patio overlooking the large fenced yard with a storage shed. Carpeted throughout for a cozy feel, this home is located close to shopping, dining, and everyday conveniences. A one-year home warranty is included for peace of mind.
Home Details
Home Type
- Single Family
Est. Annual Taxes
Year Built
- Built in 1951
Lot Details
- 6,970 Sq Ft Lot
- Lot Dimensions are 60x119
Home Design
- Ranch Style House
- Asphalt Roof
Interior Spaces
- 825 Sq Ft Home
- Crawl Space
Kitchen
- Electric Cooktop
- Disposal
Bedrooms and Bathrooms
- 2 Bedrooms
- 1 Full Bathroom
Laundry
- Dryer
- Washer
Utilities
- Forced Air Heating System
- Heating System Uses Natural Gas
- Natural Gas Water Heater
- Cable TV Available
Additional Features
- Covered Patio or Porch
- Ground Level Unit
Community Details
- No Home Owners Association
- Ward Orchards Subdivision
Listing and Financial Details
- Home warranty included in the sale of the property
- Assessor Parcel Number 1906108005
Map
Create a Home Valuation Report for This Property
The Home Valuation Report is an in-depth analysis detailing your home's value as well as a comparison with similar homes in the area
Home Values in the Area
Average Home Value in this Area
Tax History
| Year | Tax Paid | Tax Assessment Tax Assessment Total Assessment is a certain percentage of the fair market value that is determined by local assessors to be the total taxable value of land and additions on the property. | Land | Improvement |
|---|---|---|---|---|
| 2024 | $903 | $61,420 | $0 | $0 |
| 2023 | $861 | $52,270 | $0 | $0 |
| 2022 | $1,144 | $45,120 | $0 | $0 |
| 2021 | $1,119 | $40,010 | $0 | $0 |
| 2020 | $789 | $37,850 | $0 | $0 |
| 2019 | $1,088 | $34,060 | $0 | $0 |
| 2018 | $1,067 | $31,570 | $0 | $0 |
| 2017 | $1,050 | $31,580 | $0 | $0 |
| 2016 | $1,042 | $29,970 | $0 | $0 |
| 2015 | -- | $29,080 | $0 | $0 |
| 2014 | -- | $26,920 | $0 | $0 |
| 2011 | -- | $18,950 | $0 | $0 |
Source: Public Records
Property History
| Date | Event | Price | List to Sale | Price per Sq Ft |
|---|---|---|---|---|
| 11/01/2025 11/01/25 | For Sale | $140,000 | -- | $170 / Sq Ft |
Source: Realcomp
Purchase History
| Date | Type | Sale Price | Title Company |
|---|---|---|---|
| Warranty Deed | -- | None Available |
Source: Public Records
Source: Realcomp
MLS Number: 20251046515
APN: 19-06-108-005
Nearby Homes
- 1160 Dorchester Ave
- 1785 Ward Rd
- 1061 Dorchester Ave
- 1205 Leinbach Ave
- 0000 Ward Road Ward Rd
- 1075 Canterbury Dr
- 1675 Dell Rose Dr
- 49 Canal Dr Unit 300-049
- 21 Canal Dr Unit 300-021
- 25 Riverbank Dr Unit 300-125
- 27 Riverbank Dr Unit 300-127
- 14 Riverbank Dr Unit 300-114
- 1968 Maplewood Ave
- 26 Edna Ave
- 1796 Briarcliff St
- 1947 Maplewood Ave
- 901 Argyle Ave
- 8 Myra Ave
- 2216 Middlebelt Rd
- 2230 Middlebelt Rd
- 1991 Lakeward Ln
- 49 Canal Dr Unit 300-049
- 21 Canal Dr Unit 300-021
- 25 Riverbank Dr Unit 300-125
- 27 Riverbank Dr Unit 300-127
- 14 Riverbank Dr Unit 300-114
- 1924 Klingensmith Rd
- 1944 Klingensmith Rd Unit 41B
- 264 Voorheis St
- 2126 Woodrow Wilson Blvd
- 850 Golf Dr
- 817-837 Golf Dr
- 1700 Hamilton Dr
- 1957 S Telegraph Rd Unit 159
- 1957 S Telegraph Rd Unit 201
- 1957 S Telegraph Rd Unit 301
- 1684 Rustic Ln
- 179 Lake St
- 2534 Depew Dr
- 1732 Sylvan Glen
