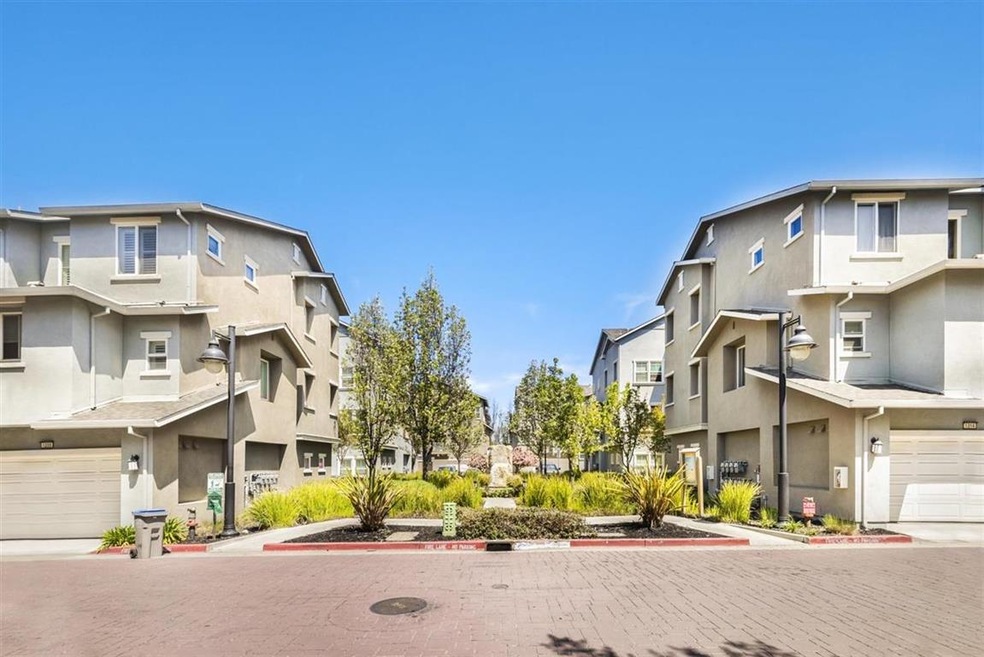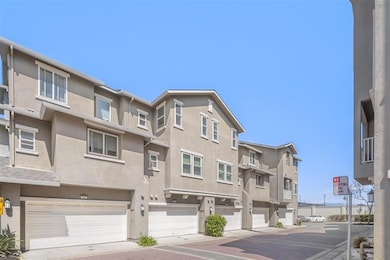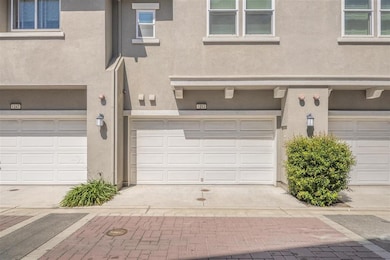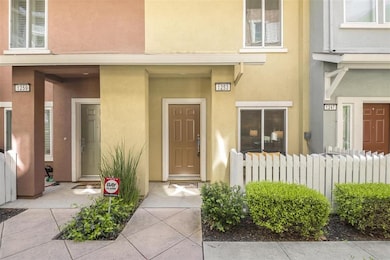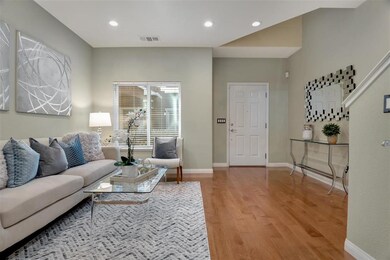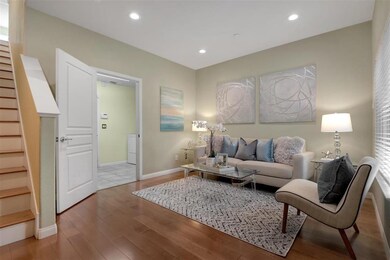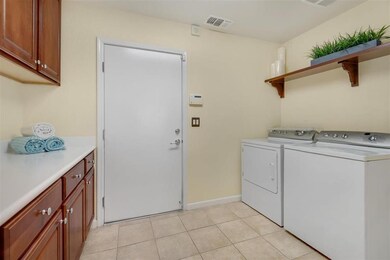
1253 De Altura Commons San Jose, CA 95126
Downtown Santa Clara NeighborhoodHighlights
- Primary Bedroom Suite
- Jetted Soaking Tub in Primary Bathroom
- High Ceiling
- Contemporary Architecture
- Wood Flooring
- 2-minute walk to Newhall Park
About This Home
As of May 2022PRICED TO SELL FRESHLY PAINTED,IMPECCABLY MAINTAINED,TURN-KEY HOME IN A QUIT LOCATION.TWO MASTER SUITES.MAIN MASTER INCLUDES WALK-IN CLOSET WITH CLOSET ORGANIZER,AND HUGE BATHROOM.ENGINEERED HARDWOOD FLOORS AND PLUSH CARPETING.ALL UPGRADED ELECTRICAL AND RECESSED LIGHTING.KITCHEN IS WELL APPOINTED WITH GRANITE COUNTER TOPS,BREAKFAST BAR,SS APPLIANCES GAS COOKTOP,LARGE PANTRY,OPEN KITCHEN,DINNING AND FAMILY ROOM MAKES FOR AN ENTERTAINER'S DELIGHT.PERFECT FOR COMFORTABLE AND QUIET LIVING IN A GREAT COMMUNITY.SHORT WALK TO SANTA CLARA UNIVERSITY,NEWALL PARK AND PUBLIC TRANSPORTATION.CLOSE TO FREEWAYS AND MAJOR ROADS.SHORT DRIVE TO MAJOR TECH COMPANIES.GREAT HOME FOR YOUNG FAMILY,LOW HOA FEES.DO NOT MISS THIS GREAT OPPORTUNITY TO LIVE IN THE HEART OF SILICON VALLEY AT A GREAT PRICE
Last Agent to Sell the Property
Realty World Santa Clara Valley License #00840900 Listed on: 04/20/2020

Townhouse Details
Home Type
- Townhome
Est. Annual Taxes
- $13,353
Year Built
- 2006
Lot Details
- 693 Sq Ft Lot
Parking
- 2 Car Garage
- Electric Gate
- Guest Parking
Home Design
- Contemporary Architecture
- Tile Roof
- Concrete Perimeter Foundation
Interior Spaces
- 1,667 Sq Ft Home
- 3-Story Property
- High Ceiling
- Separate Family Room
- Formal Dining Room
- Den
- Neighborhood Views
Kitchen
- Breakfast Bar
- Gas Oven
- Range Hood
- Microwave
- Dishwasher
- Kitchen Island
- Granite Countertops
- Disposal
Flooring
- Wood
- Carpet
- Tile
Bedrooms and Bathrooms
- 2 Bedrooms
- Primary Bedroom Suite
- Double Master Bedroom
- Walk-In Closet
- Bathroom on Main Level
- Granite Bathroom Countertops
- Dual Sinks
- Jetted Soaking Tub in Primary Bathroom
- Oversized Bathtub in Primary Bathroom
- Bathtub Includes Tile Surround
- Walk-in Shower
Laundry
- Laundry in Utility Room
- Washer and Dryer
Utilities
- Forced Air Heating and Cooling System
- Vented Exhaust Fan
Community Details
- Association fees include common area electricity, exterior painting, insurance - liability, landscaping / gardening, maintenance - common area, maintenance - exterior, management fee, reserves, roof, water / sewer
- Seabreeze Managment Association
Ownership History
Purchase Details
Home Financials for this Owner
Home Financials are based on the most recent Mortgage that was taken out on this home.Purchase Details
Home Financials for this Owner
Home Financials are based on the most recent Mortgage that was taken out on this home.Purchase Details
Purchase Details
Home Financials for this Owner
Home Financials are based on the most recent Mortgage that was taken out on this home.Similar Homes in San Jose, CA
Home Values in the Area
Average Home Value in this Area
Purchase History
| Date | Type | Sale Price | Title Company |
|---|---|---|---|
| Grant Deed | $1,100,000 | New Title Company Name | |
| Grant Deed | $885,000 | Old Republic Title Company | |
| Interfamily Deed Transfer | -- | None Available | |
| Grant Deed | $612,000 | First American Title |
Mortgage History
| Date | Status | Loan Amount | Loan Type |
|---|---|---|---|
| Open | $110,000 | Credit Line Revolving | |
| Open | $880,000 | New Conventional | |
| Previous Owner | $650,000 | New Conventional | |
| Previous Owner | $659,000 | New Conventional | |
| Previous Owner | $663,750 | New Conventional | |
| Previous Owner | $404,000 | New Conventional | |
| Previous Owner | $61,175 | Stand Alone Second | |
| Previous Owner | $489,400 | Purchase Money Mortgage |
Property History
| Date | Event | Price | Change | Sq Ft Price |
|---|---|---|---|---|
| 05/23/2022 05/23/22 | Sold | $1,100,000 | +10.0% | $660 / Sq Ft |
| 04/18/2022 04/18/22 | Pending | -- | -- | -- |
| 04/13/2022 04/13/22 | For Sale | $999,850 | +13.0% | $600 / Sq Ft |
| 05/22/2020 05/22/20 | Sold | $885,000 | -0.3% | $531 / Sq Ft |
| 04/21/2020 04/21/20 | Pending | -- | -- | -- |
| 04/20/2020 04/20/20 | For Sale | $888,000 | -- | $533 / Sq Ft |
Tax History Compared to Growth
Tax History
| Year | Tax Paid | Tax Assessment Tax Assessment Total Assessment is a certain percentage of the fair market value that is determined by local assessors to be the total taxable value of land and additions on the property. | Land | Improvement |
|---|---|---|---|---|
| 2024 | $13,353 | $1,050,000 | $525,000 | $525,000 |
| 2023 | $13,353 | $1,065,000 | $532,400 | $532,600 |
| 2022 | $11,789 | $912,050 | $456,025 | $456,025 |
| 2021 | $11,558 | $894,168 | $447,084 | $447,084 |
| 2020 | $9,627 | $735,028 | $372,319 | $362,709 |
| 2019 | $9,338 | $720,617 | $365,019 | $355,598 |
| 2018 | $9,244 | $706,488 | $357,862 | $348,626 |
| 2017 | $9,168 | $692,637 | $350,846 | $341,791 |
| 2016 | $8,998 | $679,057 | $343,967 | $335,090 |
| 2015 | $8,943 | $668,858 | $338,801 | $330,057 |
| 2014 | $8,451 | $655,757 | $332,165 | $323,592 |
Agents Affiliated with this Home
-
Bobby Ohadi

Seller's Agent in 2022
Bobby Ohadi
Abode Real Estate
(408) 800-0808
4 in this area
72 Total Sales
-
S
Seller Co-Listing Agent in 2022
Soroosh Samiei
Abode Real Estate
(408) 979-5900
1 in this area
25 Total Sales
-
Karishma Chandani

Buyer's Agent in 2022
Karishma Chandani
Anthem Realty
(408) 391-8266
2 in this area
99 Total Sales
-
Allen Ansari

Seller's Agent in 2020
Allen Ansari
Realty World Santa Clara Valley
(408) 499-2275
4 Total Sales
-
Mark Gissler

Buyer's Agent in 2020
Mark Gissler
Intero Real Estate Services
(408) 999-8512
8 in this area
83 Total Sales
Map
Source: MLSListings
MLS Number: ML81789768
APN: 230-54-047
- 1283 De Altura Common
- 1076 Myrtle St
- 1025 Obrien Ct
- 2064 Alameda Way
- 1200 Sherwood Ave
- 982 Morse St
- 1240 Mckendrie St
- 1911 Morse St
- 1425 Walnut Grove Ave
- 746 College Ave
- 773 Asbury St
- 1444 Mckendrie St
- 717 Elm St
- 762 Emerson Ct
- 495 Alviso St
- 1335 Emory St
- 1350 Emory St
- 817 Schiele Ave
- 551 Washington St
- 633 Morse St
