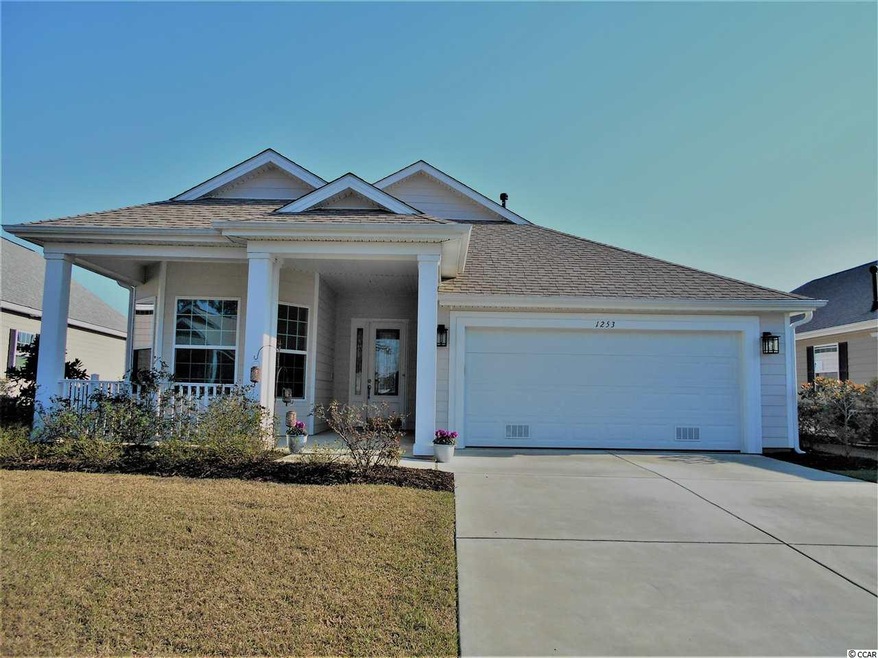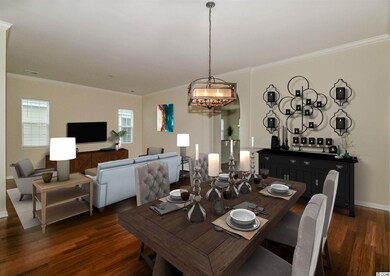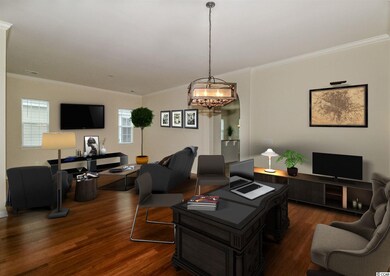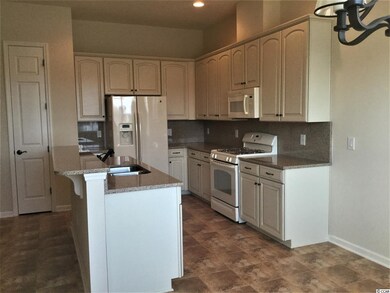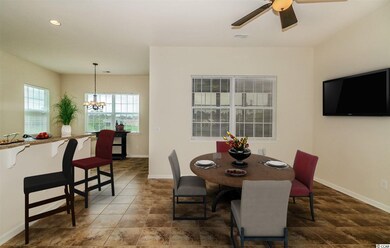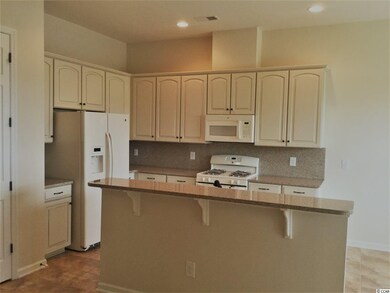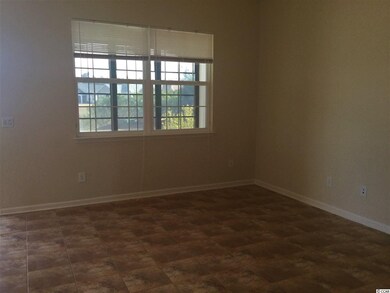
1253 Kiawah Loop Murrells Inlet, SC 29576
Burgess NeighborhoodHighlights
- Lake On Lot
- Gated Community
- Ranch Style House
- Senior Community
- Clubhouse
- Whirlpool Bathtub
About This Home
As of August 2017NEW HARDWOOD FLOORING JUST INSTALLED. If you are looking for 55+, gated access, a variety of amenities , gorgeous clubhouse and pools, tennis, bocce, crafts, book and travel clubs plus a fabulous open plan on water this "almost new" home is it! 3 BR/2 baths, all seasons room and 17' x 28' patio overlooking a pond with fountain. Granite counters, large tile shower, jetted tub, natural gas cooking, heat and hot water, 12x15 all seasons porch and covered front porch . LG washer and dryer and refrigerator , window treatments, gutters with gutter toppers, GF 14 attic/garage ventilation system, solar attic fan, retractable front screen door, and mature landscaping around perimeter of the home add to the value of this well cared for home. Location near gate provides convenient access to a park featuring more amenities for residents of Seasons. HOA fee includes lawn care,watering ,fertilizing,mulching,mowing,trimming shrubs and weeding) basic cable,basic phone ,monitored home security, gated entrance, fitness center, activities director,in door and outdoor pools, Jacuzzi, outdoor kitchen and firepit, library, socials, nearby park with pools, nature walk and covered picnic area. Home has large family room, open kitchen and dining with four seasons room, oversize patio and fabulous water views. All of this is located within 10 minutes of the undeveloped beach areas of Huntington Beach State Park, Brookgreen Gardens, numerous golf courses, restaurants ,marinas, waterway and river, hospital and medical offices and within 5 minutes of grocery stores, pharmacy,etc.
Home Details
Home Type
- Single Family
Est. Annual Taxes
- $1,495
Year Built
- Built in 2013
HOA Fees
- $375 Monthly HOA Fees
Parking
- 2 Car Attached Garage
- Garage Door Opener
Home Design
- Ranch Style House
- Slab Foundation
- Concrete Siding
- Tile
Interior Spaces
- 2,150 Sq Ft Home
- Ceiling Fan
- Window Treatments
- Insulated Doors
- Entrance Foyer
- Formal Dining Room
- Screened Porch
- Carpet
Kitchen
- Breakfast Area or Nook
- Range
- Microwave
- Dishwasher
- Solid Surface Countertops
- Disposal
Bedrooms and Bathrooms
- 3 Bedrooms
- Split Bedroom Floorplan
- Walk-In Closet
- Bathroom on Main Level
- 2 Full Bathrooms
- Vaulted Bathroom Ceilings
- Dual Vanity Sinks in Primary Bathroom
- Whirlpool Bathtub
- Shower Only
Laundry
- Laundry Room
- Washer and Dryer
Home Security
- Home Security System
- Fire and Smoke Detector
Outdoor Features
- Lake On Lot
- Patio
Schools
- Saint James Elementary School
- Saint James Middle School
- Saint James High School
Utilities
- Central Heating and Cooling System
- Cooling System Powered By Gas
- Heating System Uses Gas
- Underground Utilities
- Gas Water Heater
- Phone Available
- Cable TV Available
Additional Features
- Irregular Lot
- Outside City Limits
Community Details
Overview
- Senior Community
- Association fees include electric common, internet access, landscape/lawn, master antenna/cable TV, common maint/repair, pool service, recreation facilities, security, trash pickup
- The community has rules related to allowable golf cart usage in the community
Recreation
- Tennis Courts
- Community Indoor Pool
Additional Features
- Clubhouse
- Security
- Gated Community
Ownership History
Purchase Details
Home Financials for this Owner
Home Financials are based on the most recent Mortgage that was taken out on this home.Purchase Details
Purchase Details
Home Financials for this Owner
Home Financials are based on the most recent Mortgage that was taken out on this home.Similar Homes in Murrells Inlet, SC
Home Values in the Area
Average Home Value in this Area
Purchase History
| Date | Type | Sale Price | Title Company |
|---|---|---|---|
| Warranty Deed | $355,000 | -- | |
| Warranty Deed | $327,500 | -- | |
| Deed | $328,448 | -- | |
| Deed | $328,448 | -- |
Mortgage History
| Date | Status | Loan Amount | Loan Type |
|---|---|---|---|
| Closed | $205,000 | New Conventional | |
| Previous Owner | $237,533 | FHA |
Property History
| Date | Event | Price | Change | Sq Ft Price |
|---|---|---|---|---|
| 08/08/2017 08/08/17 | Sold | $355,000 | -4.0% | $165 / Sq Ft |
| 06/22/2017 06/22/17 | Pending | -- | -- | -- |
| 03/09/2017 03/09/17 | For Sale | $369,900 | +12.6% | $172 / Sq Ft |
| 12/16/2013 12/16/13 | Sold | $328,448 | -1.0% | $159 / Sq Ft |
| 05/21/2013 05/21/13 | Pending | -- | -- | -- |
| 05/21/2013 05/21/13 | For Sale | $331,851 | -- | $161 / Sq Ft |
Tax History Compared to Growth
Tax History
| Year | Tax Paid | Tax Assessment Tax Assessment Total Assessment is a certain percentage of the fair market value that is determined by local assessors to be the total taxable value of land and additions on the property. | Land | Improvement |
|---|---|---|---|---|
| 2024 | $1,495 | $14,185 | $1,973 | $12,212 |
| 2023 | $1,495 | $14,185 | $1,973 | $12,212 |
| 2021 | $1,137 | $37,236 | $5,179 | $32,057 |
| 2020 | $1,024 | $37,236 | $5,179 | $32,057 |
| 2019 | $1,024 | $37,236 | $5,179 | $32,057 |
| 2018 | $4,422 | $37,274 | $5,837 | $31,437 |
| 2017 | $895 | $29,220 | $2,224 | $26,996 |
| 2016 | -- | $29,220 | $2,224 | $26,996 |
| 2015 | $1,150 | $12,508 | $2,224 | $10,284 |
| 2014 | $1,048 | $12,508 | $2,224 | $10,284 |
Agents Affiliated with this Home
-
Shine Team

Seller's Agent in 2017
Shine Team
INNOVATE Real Estate
(843) 855-9961
43 in this area
109 Total Sales
-
Scott Trembley
S
Seller's Agent in 2013
Scott Trembley
Keller Williams Oak and Ocean
(843) 455-6636
3 Total Sales
-
Cooper&Abernethy Team

Buyer's Agent in 2013
Cooper&Abernethy Team
Dargan Real Estate
(843) 360-1897
6 Total Sales
Map
Source: Coastal Carolinas Association of REALTORS®
MLS Number: 1705659
APN: 46410030038
- 1000 Red Sky Ln Unit 101
- 1018 Red Sky Ln Unit 101
- 637 Grand Cypress Way
- 628 Grand Cypress Way
- 411 Mahogany Dr Unit 101
- 307 Black Oak Ln Unit 102
- tbd Aft Ct Unit 101
- 314 Black Oak Ln Unit 102
- 648 Sunnyside Dr Unit 102
- 339 Black Oak Ln Unit 201
- 447 Mahogany Dr Unit 102 Marcliffe West
- 442 Mahogany Dr Unit 101
- 448 Mahogany Dr Unit 201
- 662 Sunnyside Dr Unit 101
- 5870 Longwood Dr Unit 201
- 5870 Longwood Dr Unit 203
- 5882 Longwood Dr Unit 201
- 1652 Murrell Place
- 1631 Murrell Place
- 620 Sunnyside Dr Unit 102
