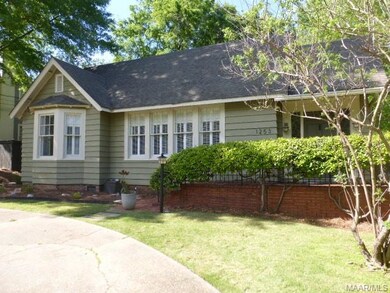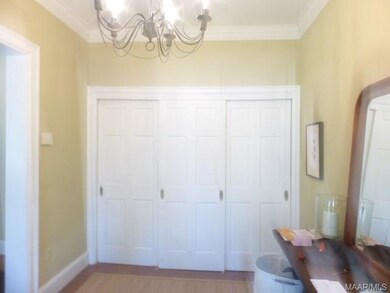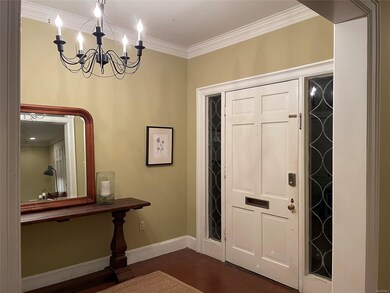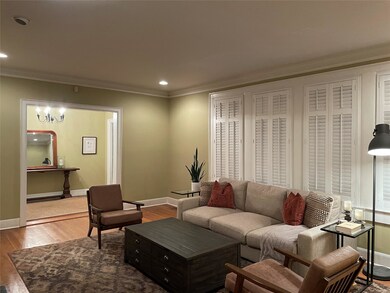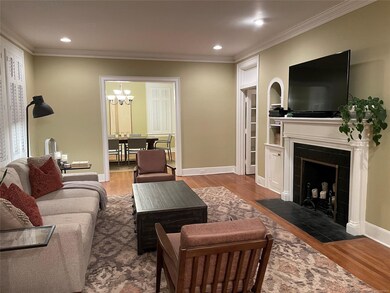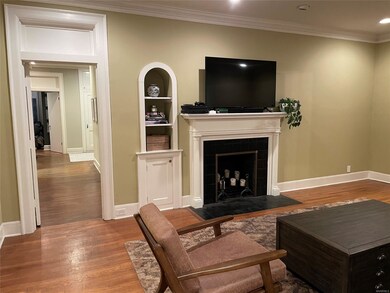
1253 Magnolia Curve Montgomery, AL 36106
Old Cloverdale NeighborhoodEstimated Value: $273,095 - $316,000
Highlights
- Mature Trees
- No HOA
- Plantation Shutters
- Wood Flooring
- 1 Car Detached Garage
- 3-minute walk to Mary Ann Neeley Park
About This Home
As of June 2021NEW PRICE !!Just two blocks from the entertainment center and heart of Historic Old Cloverdale, on charming tree-lined Magnolia Curve, this exceptionally Fine home is on a professionally landscaped 200 foot deep lot with a very private fenced rear yard with irrigation (front & rear). Since purchasing this fantastic home which was in good condition and appealing then, the owners have spent over $100,000 on a state of the art kitchen with soft-close cabinets & drawers, remodeled bathrooms, complete rewiring by Dixie Electric, and relatively new HVAC systems, and house has been maintained "by-the-book". This classic 1930's masterpiece is loaded with style, charm, functionality and space. The inviting entry welcomes you into a bright living room and dining room, separate breakfast room, dream kitchen, 2 nice bathrooms, 4 spacious bedrooms, wonderful rear den, 9-ft+ smooth ceilings, lots of recessed lighting, Wide hallways, and fine crown & thick base molding, beautiful hardwood level floors, high-end plantation shutters, and abundant storage inside and out. Sales price includes washer/dryer and refrigerator. The detached garage has an air conditioned workshop and lots of storage space. Don't miss this Cloverdale opportunity!!! Truly a GREAT House!!! NEW PRICE!!!
Home Details
Home Type
- Single Family
Est. Annual Taxes
- $2,970
Year Built
- Built in 1930
Lot Details
- Lot Dimensions are 60 x 200
- Property is Fully Fenced
- Privacy Fence
- Mature Trees
Home Design
- Wood Siding
Interior Spaces
- 2,637 Sq Ft Home
- 1-Story Property
- Ceiling height of 9 feet or more
- Ceiling Fan
- Fireplace Features Masonry
- Plantation Shutters
Kitchen
- Self-Cleaning Oven
- Gas Range
- Microwave
- Dishwasher
- Disposal
Flooring
- Wood
- Tile
Bedrooms and Bathrooms
- 4 Bedrooms
- 2 Full Bathrooms
Laundry
- Dryer
- Washer
Attic
- Storage In Attic
- Pull Down Stairs to Attic
Parking
- 1 Car Detached Garage
- 1 Driveway Space
Schools
- Nixon Elementary School
- Bellingrath Middle School
- Lanier Senior High School
Utilities
- Central Heating and Cooling System
- Gas Water Heater
- Municipal Trash
- High Speed Internet
- Cable TV Available
Community Details
- No Home Owners Association
Listing and Financial Details
- Assessor Parcel Number 03-10-04-20-02-019-018000
Ownership History
Purchase Details
Home Financials for this Owner
Home Financials are based on the most recent Mortgage that was taken out on this home.Purchase Details
Home Financials for this Owner
Home Financials are based on the most recent Mortgage that was taken out on this home.Purchase Details
Purchase Details
Home Financials for this Owner
Home Financials are based on the most recent Mortgage that was taken out on this home.Purchase Details
Home Financials for this Owner
Home Financials are based on the most recent Mortgage that was taken out on this home.Purchase Details
Home Financials for this Owner
Home Financials are based on the most recent Mortgage that was taken out on this home.Purchase Details
Home Financials for this Owner
Home Financials are based on the most recent Mortgage that was taken out on this home.Similar Homes in Montgomery, AL
Home Values in the Area
Average Home Value in this Area
Purchase History
| Date | Buyer | Sale Price | Title Company |
|---|---|---|---|
| Blair Gordon | $302,000 | None Listed On Document | |
| Brooke Wnedy A | $270,000 | None Available | |
| Haught Dennis Anthony | -- | None Available | |
| Haught Dennis Anthony | -- | -- | |
| Handmacher Nathan D | -- | -- | |
| Lanier Tara A | -- | -- | |
| Lanier Tara A | -- | -- | |
| Milton Katharine C | -- | -- |
Mortgage History
| Date | Status | Borrower | Loan Amount |
|---|---|---|---|
| Open | Blair Gordon | $307,285 | |
| Previous Owner | Brooke Wnedy A | $216,000 | |
| Previous Owner | Haught Dennis Anthony | $158,920 | |
| Previous Owner | Haught Dennis Anthony | $244,649 | |
| Previous Owner | Handmacher Nathan D | $127,800 | |
| Previous Owner | Handmacher Nathan D | $68,000 | |
| Previous Owner | Handmacher Nathan D | $135,600 | |
| Previous Owner | Lanier Tara A | $94,500 | |
| Closed | Handmacher Nathan D | $25,400 |
Property History
| Date | Event | Price | Change | Sq Ft Price |
|---|---|---|---|---|
| 06/25/2021 06/25/21 | Sold | $270,000 | -1.8% | $102 / Sq Ft |
| 06/23/2021 06/23/21 | Pending | -- | -- | -- |
| 05/16/2021 05/16/21 | Price Changed | $275,000 | -5.2% | $104 / Sq Ft |
| 04/09/2021 04/09/21 | For Sale | $290,000 | -- | $110 / Sq Ft |
Tax History Compared to Growth
Tax History
| Year | Tax Paid | Tax Assessment Tax Assessment Total Assessment is a certain percentage of the fair market value that is determined by local assessors to be the total taxable value of land and additions on the property. | Land | Improvement |
|---|---|---|---|---|
| 2024 | $2,970 | $60,960 | $12,000 | $48,960 |
| 2023 | $2,970 | $28,360 | $6,000 | $22,360 |
| 2022 | $1,953 | $26,750 | $6,000 | $20,750 |
| 2021 | $1,770 | $48,480 | $12,000 | $36,480 |
| 2020 | $1,678 | $45,960 | $12,000 | $33,960 |
| 2019 | $1,575 | $43,160 | $12,000 | $31,160 |
| 2018 | $1,763 | $48,300 | $0 | $0 |
| 2017 | $1,494 | $40,940 | $15,000 | $25,940 |
| 2014 | $1,361 | $37,272 | $15,000 | $22,272 |
| 2013 | -- | $36,080 | $15,000 | $21,080 |
Agents Affiliated with this Home
-
Rick Beringer
R
Seller's Agent in 2021
Rick Beringer
Beringer Realty, LLC
(334) 233-8866
2 in this area
34 Total Sales
-
Alison Bertschy

Buyer's Agent in 2021
Alison Bertschy
Sandra Nickel Hat Team REALTOR
(334) 314-1629
7 in this area
59 Total Sales
Map
Source: Montgomery Area Association of REALTORS®
MLS Number: 491717
APN: 10-04-20-2-019-018.000
- 1220 Westmoreland Ave
- 1283 Westmoreland Ave
- 1311 Woodward Ave
- 1207 Woodward Ave
- 1357 Woodward Ave
- 1367 Woodward Ave
- 1324 Felder Ave
- 1474 Watson Ave
- 3036 Bankhead Ave
- 2524 Crenshaw Close Ct
- 1001 Felder Ave
- 2500 Crenshaw Close Ct
- 2512 Crenshaw Close Ct
- 2518 Crenshaw Close Ct
- 2017 Hazel Hedge Ln
- 835 Park Ave
- 3123 Woodley Terrace
- 932 E Fairview Ave
- 1921 Walnut St
- 3049 Le Bron Rd
- 1241 Magnolia Curve
- 1267 Magnolia Curve
- 1267 Magnolia Cur
- 1235 Magnolia Curve
- 1309 Magnolia Curve
- 1242 Westmoreland Ave
- 1238 Westmoreland Ave
- 1248 Westmoreland Ave
- 1254 Westmoreland Ave
- 1227 Magnolia Curve
- 1319 Magnolia Curve
- 1254 Magnolia Curve
- 1224 Westmoreland Ave
- 1240 Magnolia Curve
- 1262 Magnolia Curve
- 1217 Magnolia Curve
- 1262 Westmoreland Ave
- 1268 Magnolia Curve
- 1325 Magnolia Curve
- 1228 Magnolia Curve

