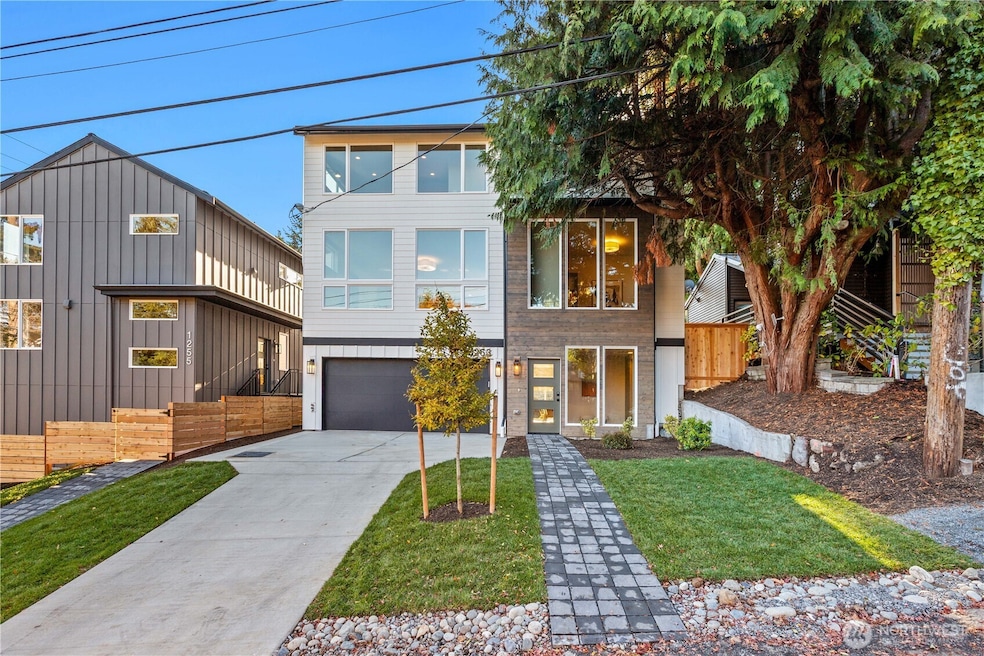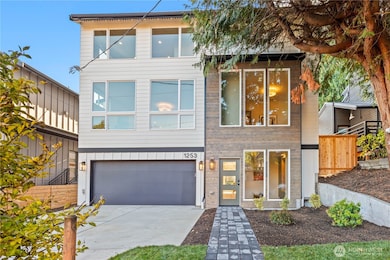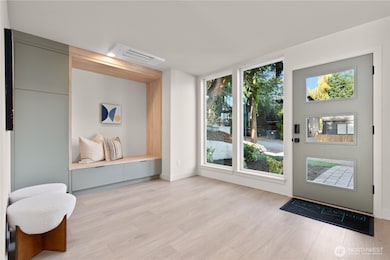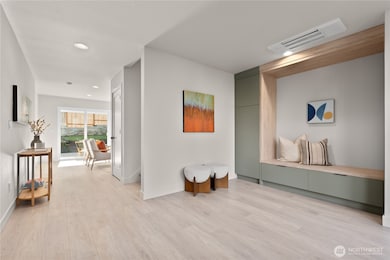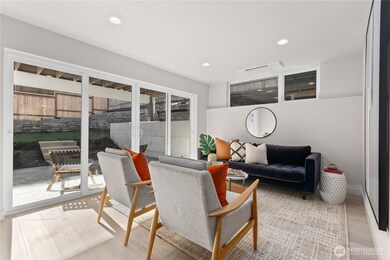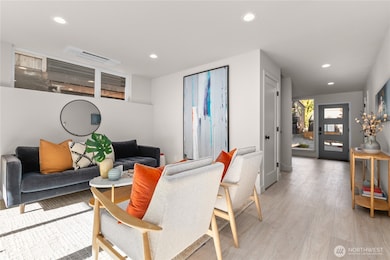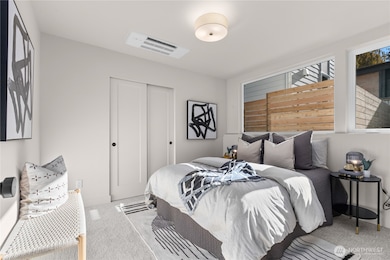1253 NE 96th St Seattle, WA 98115
Maple Leaf NeighborhoodEstimated payment $8,909/month
Highlights
- New Construction
- Mountain View
- Ground Level Unit
- Jane Addams Middle School Rated A-
- Vaulted Ceiling
- 5-minute walk to Sacajawea Playground Park
About This Home
This elegant, sharp, contemporary, 2025 custom built, Maple Leaf Residence features an open floor plan with extended walls of windows, creating a light filled atmosphere for a rich, comfortable living and entertaining lifestyle. Clean, polished lines carry throughout this stylish home. Featuring 4 bedrooms and 3.5 bathrooms. Island kitchen appointed with ample counter space highlighting a rich quartz surface together with custom built-in cabinetry and stainless-steel appliances ideal for any culinary enthusiast. Private patio perfect for entertaining. EV Ready Two Car Garage completes this home.
Source: Northwest Multiple Listing Service (NWMLS)
MLS#: 2454757
Open House Schedule
-
Sunday, November 16, 20251:00 to 4:00 pm11/16/2025 1:00:00 PM +00:0011/16/2025 4:00:00 PM +00:00Add to Calendar
Property Details
Home Type
- Condominium
Year Built
- Built in 2025 | New Construction
HOA Fees
- $136 Monthly HOA Fees
Parking
- 2 Car Garage
Property Views
- Mountain
- Territorial
Home Design
- Flat Roof Shape
- Cement Board or Planked
- Wood Composite
Interior Spaces
- 2,812 Sq Ft Home
- 3-Story Property
- Vaulted Ceiling
- Gas Fireplace
- Insulated Windows
Kitchen
- Stove
- Microwave
- Dishwasher
- Disposal
Flooring
- Carpet
- Vinyl Plank
Bedrooms and Bathrooms
- Walk-In Closet
- Bathroom on Main Level
Utilities
- Forced Air Heating and Cooling System
- High Efficiency Heating System
Additional Features
- Balcony
- Private Yard
- Ground Level Unit
Listing and Financial Details
- Assessor Parcel Number 80242000965
Community Details
Overview
- 3 Units
- 9523 15Th Ave Ne, A Condominium Condos
- Maple Leaf Subdivision
Pet Policy
- Pets Allowed
Map
Home Values in the Area
Average Home Value in this Area
Property History
| Date | Event | Price | List to Sale | Price per Sq Ft |
|---|---|---|---|---|
| 11/13/2025 11/13/25 | For Sale | $1,399,000 | -- | $498 / Sq Ft |
Source: Northwest Multiple Listing Service (NWMLS)
MLS Number: 2454757
- 9523 15th Ave NE
- 1244 NE 96th St
- 1537 NE 96th St
- 1249 NE 94th St
- 1528 NE 97th St
- 1255 NE 100th St
- 1257 NE 100th St
- 1261 NE 100th St
- 1018 NE 96th St
- 9119 17th Ave NE
- 9222 Roosevelt Way NE Unit 203
- 9701 Roosevelt Way NE
- 836 NE 96th St
- 1703 NE 91st St
- 10303 15th Ave NE
- 1256 NE 89th St
- 8912 17th Ave NE
- 9504 Ravenna Ave NE Unit 203
- 2303 NE 95th St
- 1711 NE 104th St
- 9720 Roosevelt Way NE
- 9124 20th Ave NE
- 2021 NE 90th St
- 8829 Roosevelt Way NE
- 10014 5th Ave NE
- 10215 Lake City Way
- 10503 23rd Ave NE Unit B
- 8500 20th Ave NE
- 337 NE 103rd St
- 818 NE 106th St
- 10631 8th Ave NE
- 10711 8th Ave NE
- 201 NE 103rd St
- 8040 16th Ave NE
- 10740 NE 8th Ave
- 10712 5th Ave NE
- 10522 Lake City Way NE
- 10720 5th Ave NE
- 525 NE Northgate Way
- 11201 Roosevelt Way NE
