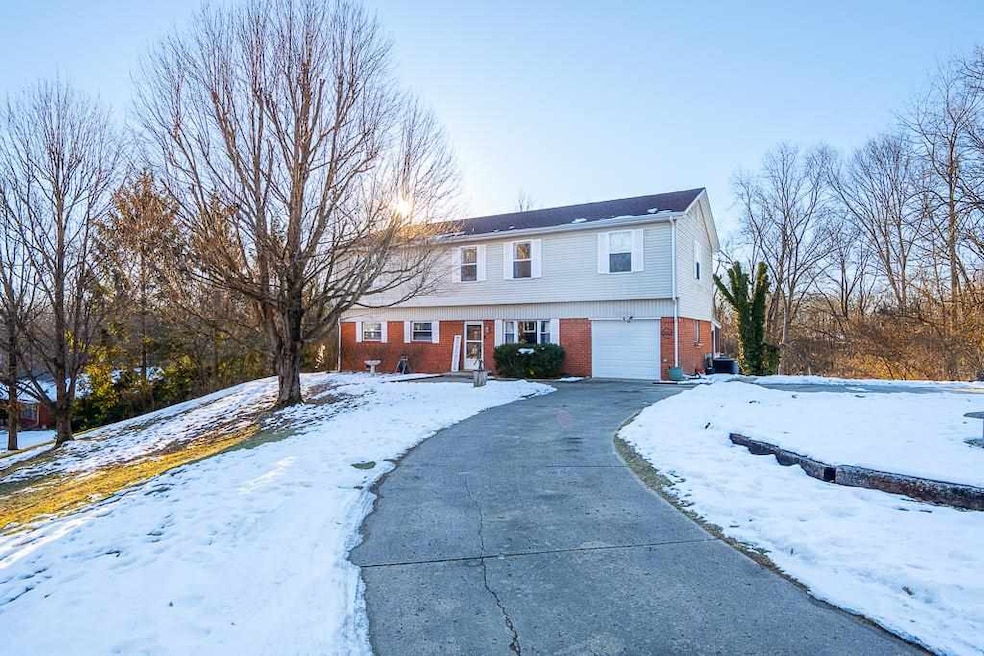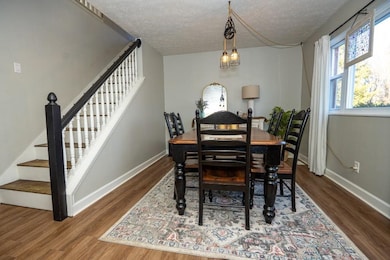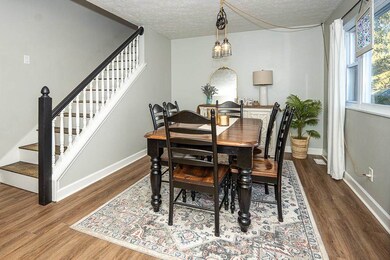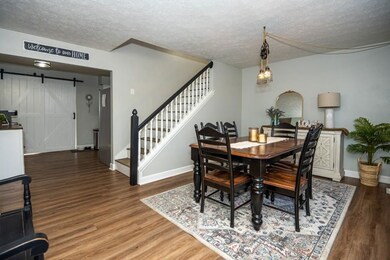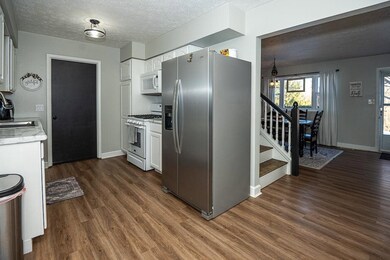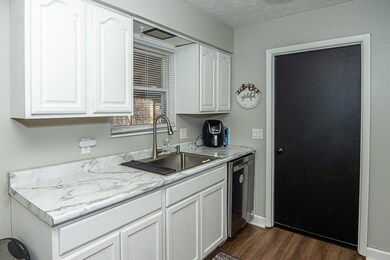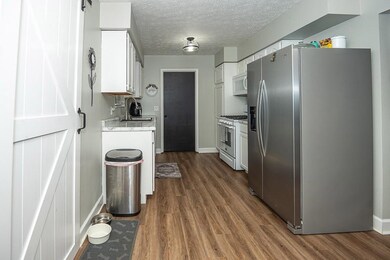
1253 S Modlin Dr New Castle, IN 47362
Westwood NeighborhoodHighlights
- Traditional Architecture
- Lower Floor Utility Room
- 1 Car Attached Garage
- Main Floor Bedroom
- Fireplace
- Living Room
About This Home
As of March 2025This beautifully updated 5 bedroom home on 0.69 acres offers the perfect balance of peaceful living and convenient access to town. Nestled in the Westwood Elementary school district, the property boasts wonderful views of the surrounding natural setting-all just minutes from local amenities. Since 2023, the home has undergone extensive updates, including 2 new HVAC units, central air, water heater, plumbing upgrades, kitchen cabinetry, some appliances, paint, flooring, finishes, and a brand-new garage door with opener. The walkout basement lends potential of more livable square footage for the new homeowner.
Home Details
Home Type
- Single Family
Est. Annual Taxes
- $1,736
Year Built
- Built in 1964
Lot Details
- 0.69 Acre Lot
Parking
- 1 Car Attached Garage
Home Design
- Traditional Architecture
- Brick Exterior Construction
- Shingle Roof
- Vinyl Siding
- Stick Built Home
Interior Spaces
- 2,264 Sq Ft Home
- 2-Story Property
- Fireplace
- Living Room
- Dining Room
- Lower Floor Utility Room
- Basement
Kitchen
- Gas Range
- Dishwasher
Bedrooms and Bathrooms
- 5 Bedrooms
- Main Floor Bedroom
- Bathroom on Main Level
Utilities
- Forced Air Heating and Cooling System
- Heating System Uses Gas
- Well
- Electric Water Heater
- Septic System
Listing and Financial Details
- $6,000 Seller Concession
Ownership History
Purchase Details
Home Financials for this Owner
Home Financials are based on the most recent Mortgage that was taken out on this home.Purchase Details
Home Financials for this Owner
Home Financials are based on the most recent Mortgage that was taken out on this home.Similar Homes in New Castle, IN
Home Values in the Area
Average Home Value in this Area
Purchase History
| Date | Type | Sale Price | Title Company |
|---|---|---|---|
| Deed | $253,000 | Atlantis Title Services Inc | |
| Deed | $177,400 | Empire Title Services Inc |
Property History
| Date | Event | Price | Change | Sq Ft Price |
|---|---|---|---|---|
| 03/05/2025 03/05/25 | Sold | $253,000 | +1.2% | $112 / Sq Ft |
| 01/29/2025 01/29/25 | Pending | -- | -- | -- |
| 01/27/2025 01/27/25 | For Sale | $249,900 | +40.9% | $110 / Sq Ft |
| 01/18/2023 01/18/23 | Sold | $177,400 | +1.4% | $78 / Sq Ft |
| 12/15/2022 12/15/22 | Pending | -- | -- | -- |
| 12/09/2022 12/09/22 | For Sale | $174,900 | -- | $77 / Sq Ft |
Tax History Compared to Growth
Tax History
| Year | Tax Paid | Tax Assessment Tax Assessment Total Assessment is a certain percentage of the fair market value that is determined by local assessors to be the total taxable value of land and additions on the property. | Land | Improvement |
|---|---|---|---|---|
| 2024 | $1,736 | $193,900 | $16,400 | $177,500 |
| 2023 | $1,486 | $171,200 | $16,400 | $154,800 |
| 2022 | $1,390 | $146,100 | $16,400 | $129,700 |
| 2021 | $1,262 | $135,100 | $16,400 | $118,700 |
| 2020 | $1,347 | $138,400 | $16,400 | $122,000 |
| 2019 | $1,275 | $136,000 | $16,400 | $119,600 |
| 2018 | $1,101 | $134,800 | $16,400 | $118,400 |
| 2017 | $1,084 | $133,400 | $16,400 | $117,000 |
| 2016 | $743 | $106,400 | $16,400 | $90,000 |
| 2014 | $459 | $109,500 | $16,400 | $93,100 |
| 2013 | $459 | $99,700 | $10,900 | $88,800 |
Agents Affiliated with this Home
-
Krista Gibson

Seller's Agent in 2025
Krista Gibson
RE/MAX Integrity Real Estate
(765) 524-4013
9 in this area
313 Total Sales
-
Susie Dudley
S
Buyer's Agent in 2025
Susie Dudley
FC Tucker/Crossroads Real Estate
(765) 465-2561
3 in this area
134 Total Sales
Map
Source: Richmond Association of REALTORS®
MLS Number: 10050275
APN: 33-12-21-110-109.000-015
- 0000 W County Road 100 S
- 1510 S Greensboro Pike
- 969 S Greensboro Pike
- 1428 Whittier Ln
- 542 S Greensboro Pike
- ***7 S Spiceland Pike
- ***9 S Spiceland Pike
- ***5 S Spiceland Pike
- ***1 S Spiceland Pike
- ***3 S Spiceland Pike
- ****1 S Spiceland Pike
- 000 Unit 03 S Spiceland Pike
- 000 Unit 02 S Spiceland Pike
- 000 Unit 01 S Spiceland Pike
- 476 S Greensboro Pike
- 0 N 3
