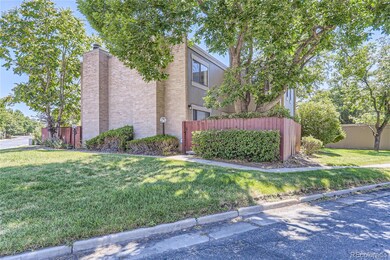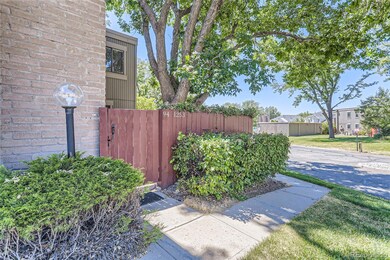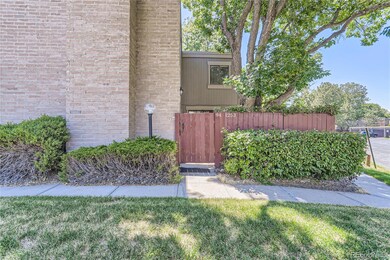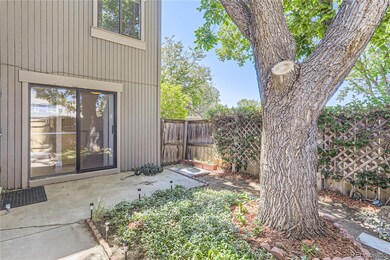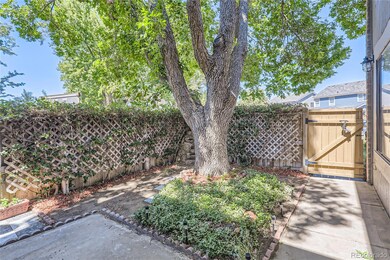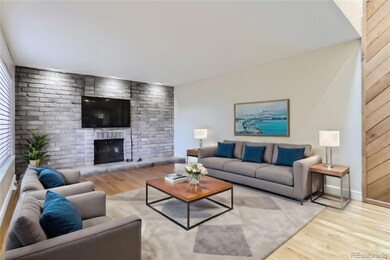
1253 S Yosemite Way Unit 94 Denver, CO 80247
Dayton Triangle NeighborhoodHighlights
- No Units Above
- Open Floorplan
- Private Yard
- Primary Bedroom Suite
- Wood Flooring
- Rustic Architecture
About This Home
As of March 2025** Discounted rate options and no lender fee future refinancing may be available for qualified buyers of this home.** Welcome home to this beautifully maintained 2 bedroom, 2 bathroom townhome in Denver's peaceful Yosemite Village. Upon entering the home you'll be greeted by a private, gated courtyard with shady tree and water feature. The main floor of the home boasts an open and bright layout. The living room is large with an inviting exposed brick wall and fireplace perfect for movie nights. Enjoy a dedicated dining room that connects to the kitchen complete with plenty of cabinet and countertop space for all your cooking needs. Also on the main floor is a convenient half bathroom and in unit laundry. Upstairs you'll find the spacious primary bedroom with continued exposed brick wall, a second bedroom, and full bathroom. The detached garage is just steps away from the home. Excellently located near grocery, shops, and restaurants, Cherry Creek Mall, Parker Road, and Lowry. Don't miss the chance to make this home yours! Click the Virtual Tour link to view the 3D walkthrough.
Last Agent to Sell the Property
Orchard Brokerage LLC Brokerage Email: kennedy.kirschbaum@orchard.com,303-641-5501 License #100077005 Listed on: 07/12/2024

Last Buyer's Agent
Orchard Brokerage LLC Brokerage Email: kennedy.kirschbaum@orchard.com,303-641-5501 License #100077005 Listed on: 07/12/2024

Townhouse Details
Home Type
- Townhome
Est. Annual Taxes
- $1,561
Year Built
- Built in 1976
Lot Details
- 1,307 Sq Ft Lot
- No Units Above
- No Units Located Below
- Property is Fully Fenced
- Private Yard
HOA Fees
- $561 Monthly HOA Fees
Parking
- 1 Car Garage
Home Design
- Rustic Architecture
- Brick Exterior Construction
- Frame Construction
- Wood Siding
- Concrete Perimeter Foundation
Interior Spaces
- 1,156 Sq Ft Home
- 2-Story Property
- Open Floorplan
- Entrance Foyer
- Living Room with Fireplace
- Dining Room
Kitchen
- Oven
- Range
- Microwave
- Dishwasher
- Laminate Countertops
Flooring
- Wood
- Carpet
Bedrooms and Bathrooms
- 2 Bedrooms
- Primary Bedroom Suite
Laundry
- Laundry closet
- Dryer
- Washer
Outdoor Features
- Patio
Schools
- Village East Elementary School
- Prairie Middle School
- Overland High School
Utilities
- Forced Air Heating and Cooling System
- High Speed Internet
- Phone Available
Listing and Financial Details
- Assessor Parcel Number 031191718
Community Details
Overview
- Association fees include insurance, ground maintenance, maintenance structure, sewer, snow removal, trash, water
- Accu, Inc Association, Phone Number (303) 733-1121
- Yosemite Village Subdivision
Pet Policy
- Limit on the number of pets
- Dogs and Cats Allowed
Ownership History
Purchase Details
Home Financials for this Owner
Home Financials are based on the most recent Mortgage that was taken out on this home.Purchase Details
Home Financials for this Owner
Home Financials are based on the most recent Mortgage that was taken out on this home.Purchase Details
Home Financials for this Owner
Home Financials are based on the most recent Mortgage that was taken out on this home.Purchase Details
Home Financials for this Owner
Home Financials are based on the most recent Mortgage that was taken out on this home.Purchase Details
Purchase Details
Purchase Details
Purchase Details
Similar Homes in Denver, CO
Home Values in the Area
Average Home Value in this Area
Purchase History
| Date | Type | Sale Price | Title Company |
|---|---|---|---|
| Special Warranty Deed | $345,000 | Orchard Title | |
| Warranty Deed | $282,000 | None Listed On Document | |
| Warranty Deed | $160,000 | Land Title Guarantee Company | |
| Warranty Deed | $70,000 | First American Heritage Titl | |
| Deed | -- | -- | |
| Deed | -- | -- | |
| Deed | -- | -- | |
| Deed | -- | -- |
Mortgage History
| Date | Status | Loan Amount | Loan Type |
|---|---|---|---|
| Open | $334,000 | New Conventional | |
| Previous Owner | $138,125 | Construction | |
| Previous Owner | $140,639 | New Conventional | |
| Previous Owner | $5,900 | Unknown | |
| Previous Owner | $107,500 | New Conventional | |
| Previous Owner | $124,000 | Unknown | |
| Previous Owner | $110,000 | Unknown | |
| Previous Owner | $55,000 | Stand Alone Second | |
| Previous Owner | $25,000 | Stand Alone Second | |
| Previous Owner | $56,000 | No Value Available |
Property History
| Date | Event | Price | Change | Sq Ft Price |
|---|---|---|---|---|
| 03/03/2025 03/03/25 | Sold | $345,000 | -1.1% | $298 / Sq Ft |
| 12/16/2024 12/16/24 | For Sale | $349,000 | +23.8% | $302 / Sq Ft |
| 11/12/2024 11/12/24 | Sold | $282,000 | -7.5% | $244 / Sq Ft |
| 11/02/2024 11/02/24 | Price Changed | $305,000 | -3.2% | $264 / Sq Ft |
| 10/11/2024 10/11/24 | Price Changed | $315,000 | -1.6% | $272 / Sq Ft |
| 09/23/2024 09/23/24 | Price Changed | $320,000 | -4.5% | $277 / Sq Ft |
| 08/14/2024 08/14/24 | Price Changed | $335,000 | -4.3% | $290 / Sq Ft |
| 08/05/2024 08/05/24 | Price Changed | $350,000 | -2.8% | $303 / Sq Ft |
| 07/12/2024 07/12/24 | For Sale | $360,000 | -- | $311 / Sq Ft |
Tax History Compared to Growth
Tax History
| Year | Tax Paid | Tax Assessment Tax Assessment Total Assessment is a certain percentage of the fair market value that is determined by local assessors to be the total taxable value of land and additions on the property. | Land | Improvement |
|---|---|---|---|---|
| 2024 | $1,847 | $21,708 | -- | -- |
| 2023 | $1,847 | $21,708 | $0 | $0 |
| 2022 | $1,561 | $17,306 | $0 | $0 |
| 2021 | $1,569 | $17,306 | $0 | $0 |
| 2020 | $1,653 | $18,619 | $0 | $0 |
| 2019 | $1,593 | $18,619 | $0 | $0 |
| 2018 | $1,484 | $15,422 | $0 | $0 |
| 2017 | $1,465 | $15,422 | $0 | $0 |
| 2016 | $1,140 | $11,232 | $0 | $0 |
| 2015 | $1,097 | $11,232 | $0 | $0 |
| 2014 | $790 | $7,260 | $0 | $0 |
| 2013 | -- | $9,290 | $0 | $0 |
Agents Affiliated with this Home
-
K
Seller's Agent in 2025
Kennedy Kirschbaum
Orchard Brokerage LLC
-
L
Buyer's Agent in 2025
Lisa Hoyer
West and Main Homes Inc
Map
Source: REcolorado®
MLS Number: 2722087
APN: 1973-22-2-03-045
- 1251 S Yosemite Way Unit 92
- 1214 S Akron Way
- 1219 S Yosemite Way Unit 63
- 1231 S Yosemite Way Unit 70
- 1241 S Akron Way
- 1179 S Alton Ct
- 1131 S Alton St Unit A
- 1288 S Beeler Ct
- 1151 S Yosemite Way Unit 27
- 1152 S Yosemite Way Unit 29
- 1359 S Beeler Ct
- 1396 S Boston Ct Unit B
- 1396 S Boston Ct Unit A
- 1388 S Boston Ct Unit B
- 1380 S Boston Ct Unit B
- 1380 S Boston Ct Unit A
- 1364 S Boston Ct Unit A
- 1372 S Boston Ct Unit A
- 1397 S Chester St Unit A
- 10201 E Mississippi Ave

