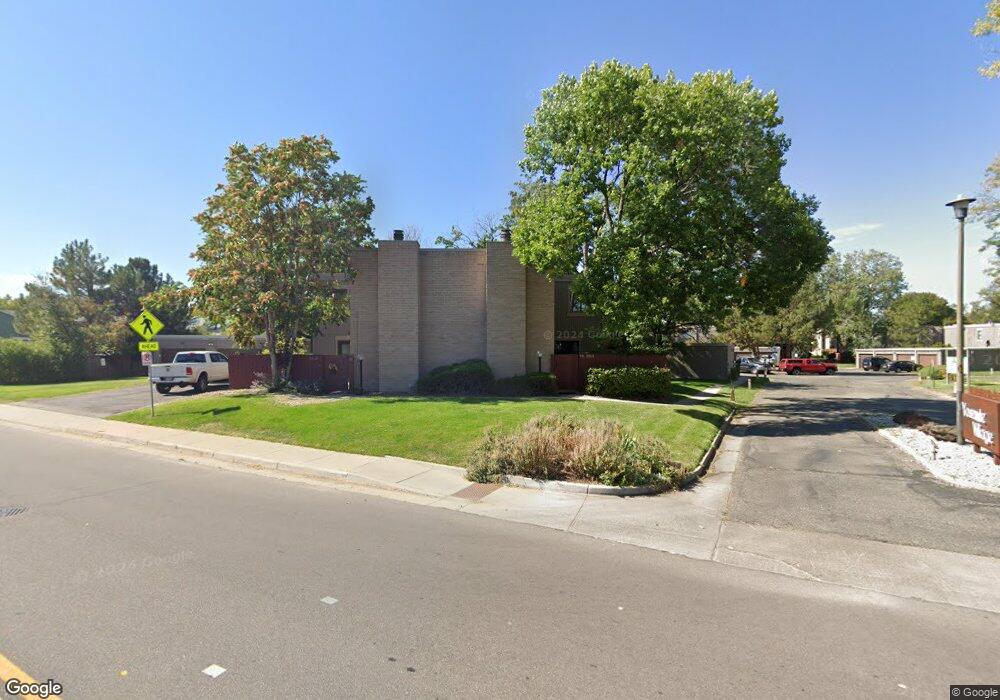1253 S Yosemite Way Unit 96 Denver, CO 80247
Dayton Triangle NeighborhoodEstimated Value: $318,000 - $337,000
2
Beds
2
Baths
1,156
Sq Ft
$282/Sq Ft
Est. Value
About This Home
This home is located at 1253 S Yosemite Way Unit 96, Denver, CO 80247 and is currently estimated at $326,040, approximately $282 per square foot. 1253 S Yosemite Way Unit 96 is a home located in Arapahoe County with nearby schools including Village East Community Elementary School, Prairie Middle School, and Overland High School.
Ownership History
Date
Name
Owned For
Owner Type
Purchase Details
Closed on
Aug 4, 2022
Sold by
Travis Justiilan
Bought by
Goidle Robert Peter
Current Estimated Value
Home Financials for this Owner
Home Financials are based on the most recent Mortgage that was taken out on this home.
Original Mortgage
$289,600
Outstanding Balance
$276,404
Interest Rate
5.3%
Mortgage Type
New Conventional
Estimated Equity
$49,636
Purchase Details
Closed on
Nov 2, 2018
Sold by
Roselliraya Zachary A and Jacobs Alicia A
Bought by
Justilian Travis and Justillian Jill
Home Financials for this Owner
Home Financials are based on the most recent Mortgage that was taken out on this home.
Original Mortgage
$185,500
Interest Rate
4.6%
Mortgage Type
New Conventional
Purchase Details
Closed on
Mar 29, 2011
Sold by
Morris Nancy L
Bought by
Roselliraya Zachary A and Jacobs Alicia A
Home Financials for this Owner
Home Financials are based on the most recent Mortgage that was taken out on this home.
Original Mortgage
$101,363
Interest Rate
5.5%
Mortgage Type
FHA
Purchase Details
Closed on
Jun 17, 1996
Sold by
Grimsley Sherri Y
Bought by
Morris Nancy L
Home Financials for this Owner
Home Financials are based on the most recent Mortgage that was taken out on this home.
Original Mortgage
$70,800
Interest Rate
8.24%
Purchase Details
Closed on
Nov 1, 1985
Sold by
Conversion Arapco
Bought by
Conversion Arapco
Purchase Details
Closed on
Jul 1, 1977
Sold by
Conversion Arapco
Bought by
Conversion Arapco
Purchase Details
Closed on
Jul 4, 1776
Bought by
Conversion Arapco
Create a Home Valuation Report for This Property
The Home Valuation Report is an in-depth analysis detailing your home's value as well as a comparison with similar homes in the area
Home Values in the Area
Average Home Value in this Area
Purchase History
| Date | Buyer | Sale Price | Title Company |
|---|---|---|---|
| Goidle Robert Peter | $362,000 | Heritage Title | |
| Justilian Travis | $247,500 | Chicago Title | |
| Roselliraya Zachary A | $104,000 | Guardian Title | |
| Morris Nancy L | $88,500 | -- | |
| Conversion Arapco | -- | -- | |
| Conversion Arapco | -- | -- | |
| Conversion Arapco | -- | -- |
Source: Public Records
Mortgage History
| Date | Status | Borrower | Loan Amount |
|---|---|---|---|
| Open | Goidle Robert Peter | $289,600 | |
| Previous Owner | Justilian Travis | $185,500 | |
| Previous Owner | Roselliraya Zachary A | $101,363 | |
| Previous Owner | Morris Nancy L | $70,800 |
Source: Public Records
Tax History Compared to Growth
Tax History
| Year | Tax Paid | Tax Assessment Tax Assessment Total Assessment is a certain percentage of the fair market value that is determined by local assessors to be the total taxable value of land and additions on the property. | Land | Improvement |
|---|---|---|---|---|
| 2024 | $1,847 | $21,715 | -- | -- |
| 2023 | $1,847 | $21,715 | $0 | $0 |
| 2022 | $1,626 | $18,071 | $0 | $0 |
| 2021 | $1,634 | $18,071 | $0 | $0 |
| 2020 | $1,718 | $19,398 | $0 | $0 |
| 2019 | $1,657 | $19,398 | $0 | $0 |
| 2018 | $1,403 | $14,544 | $0 | $0 |
| 2017 | $1,386 | $14,544 | $0 | $0 |
| 2016 | $1,056 | $10,356 | $0 | $0 |
| 2015 | $1,017 | $10,356 | $0 | $0 |
| 2014 | $848 | $7,841 | $0 | $0 |
| 2013 | -- | $8,720 | $0 | $0 |
Source: Public Records
Map
Nearby Homes
- 1251 S Yosemite Way Unit 89
- 1252 S Alton Ct
- 1214 S Akron Way
- 1235 S Beeler St
- 1288 S Beeler Ct
- 1259 S Boston St
- 1107 S Alton St Unit B
- 1147 S Boston Ct
- 1373 S Chester St Unit A
- 1389 S Chester St Unit A
- 1381 S Chester St Unit A
- 1389 S Chester St Unit B
- 1397 S Chester St Unit B
- 1397 S Chester St Unit A
- Melbourne Plan at Arcadia
- MUIRFIELD Plan at Arcadia
- 1380 S Boston Ct Unit B
- 1131 S Chester Ct
- 9417 E Missouri Ave
- 1374 S Chester St Unit A
- 1253 S Yosemite Way Unit 93
- 1253 S Yosemite Way Unit 95
- 1251 S Yosemite Way
- 1251 S Yosemite Way Unit 91
- 1251 S Yosemite Way Unit 90
- 1254 S Yosemite Way Unit 100
- 1254 S Yosemite Way Unit 99
- 1254 S Yosemite Way Unit 98
- 1254 S Yosemite Way Unit 97
- 1201 S Akron Way
- 1203 S Akron Way
- 1241 S Alton Ct
- 1243 S Alton Ct
- 1233 S Alton Ct
- 1251 S Alton Ct
- 1223 S Alton Ct
- 1211 S Akron Way
- 1253 S Alton Ct
- 1234 S Yosemite Way Unit 86
- 1234 S Yosemite Way Unit 87
