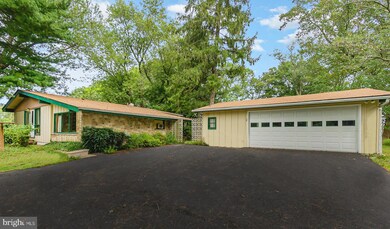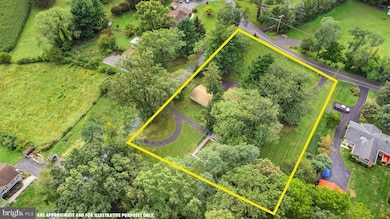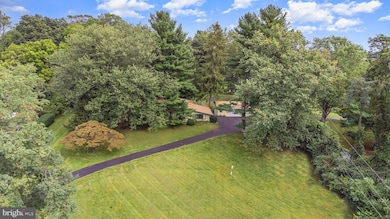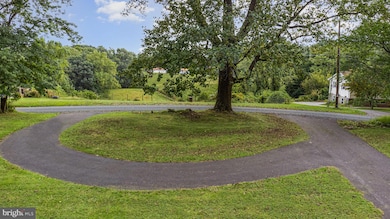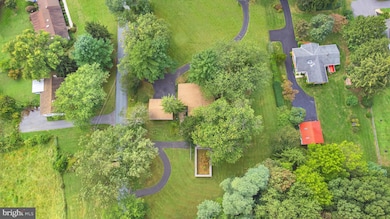
1253 Sharon Acres Rd Forest Hill, MD 21050
Estimated Value: $421,000 - $492,870
Highlights
- Above Ground Pool
- Wood Flooring
- No HOA
- Rambler Architecture
- 2 Fireplaces
- Beamed Ceilings
About This Home
As of November 2023Amazing opportunity to turn this Mid-Century Modern Rancher (SOLD AS IS) into the home of your dreams! Situated on a 1.77 acre lot with mature trees and driveway access from both Sharon Acres Rd and Bailey Rd. This 4 bedroom, 2 full bath home offers 2,600 SF of living space with great features including vaulted ceilings, hardwood floors, stone fireplaces and open concept main floor living. Large lower level perfect for storage or creating additional living space with full bathroom. Two car detached garage and stone patio. Home sold strictly as-is. In need of TLC but with tons of potential!
Home Details
Home Type
- Single Family
Est. Annual Taxes
- $2,986
Year Built
- Built in 1962
Lot Details
- 1.77 Acre Lot
- Property is zoned AG
Parking
- 2 Car Detached Garage
- Front Facing Garage
- Driveway
Home Design
- Rambler Architecture
- Frame Construction
- Concrete Perimeter Foundation
Interior Spaces
- Property has 2 Levels
- Central Vacuum
- Beamed Ceilings
- Recessed Lighting
- 2 Fireplaces
- Stone Fireplace
- Sliding Doors
- Family Room Off Kitchen
- Wood Flooring
- Washer
- Finished Basement
Kitchen
- Electric Oven or Range
- Microwave
- Dishwasher
Bedrooms and Bathrooms
- 3 Main Level Bedrooms
- Bathtub with Shower
Pool
- Above Ground Pool
Utilities
- Window Unit Cooling System
- Heating System Uses Oil
- Electric Baseboard Heater
- Well
- Oil Water Heater
- Septic Tank
Community Details
- No Home Owners Association
Listing and Financial Details
- Assessor Parcel Number 1304027558
Ownership History
Purchase Details
Home Financials for this Owner
Home Financials are based on the most recent Mortgage that was taken out on this home.Purchase Details
Home Financials for this Owner
Home Financials are based on the most recent Mortgage that was taken out on this home.Similar Homes in Forest Hill, MD
Home Values in the Area
Average Home Value in this Area
Purchase History
| Date | Buyer | Sale Price | Title Company |
|---|---|---|---|
| Pringle Willie | $410,000 | Olde Towne Title | |
| Werrlein Robert J | $83,000 | -- |
Mortgage History
| Date | Status | Borrower | Loan Amount |
|---|---|---|---|
| Open | Pringle Willie | $307,500 | |
| Previous Owner | Werrlein Robert J | $69,000 |
Property History
| Date | Event | Price | Change | Sq Ft Price |
|---|---|---|---|---|
| 11/07/2023 11/07/23 | Sold | $410,000 | +2.8% | $201 / Sq Ft |
| 10/01/2023 10/01/23 | For Sale | $399,000 | -- | $195 / Sq Ft |
Tax History Compared to Growth
Tax History
| Year | Tax Paid | Tax Assessment Tax Assessment Total Assessment is a certain percentage of the fair market value that is determined by local assessors to be the total taxable value of land and additions on the property. | Land | Improvement |
|---|---|---|---|---|
| 2024 | $3,197 | $287,800 | $122,700 | $165,100 |
| 2023 | $3,121 | $280,867 | $0 | $0 |
| 2022 | $3,046 | $273,933 | $0 | $0 |
| 2021 | $6,211 | $267,000 | $122,700 | $144,300 |
| 2020 | $3,076 | $261,333 | $0 | $0 |
| 2019 | $3,010 | $255,667 | $0 | $0 |
| 2018 | $2,919 | $250,000 | $132,700 | $117,300 |
| 2017 | $2,919 | $250,000 | $0 | $0 |
| 2016 | -- | $250,000 | $0 | $0 |
| 2015 | $3,047 | $250,800 | $0 | $0 |
| 2014 | $3,047 | $250,800 | $0 | $0 |
Agents Affiliated with this Home
-
Georgeanna Garceau

Seller's Agent in 2023
Georgeanna Garceau
Garceau Realty
(410) 227-5738
140 Total Sales
-
Sara Phelps

Buyer's Agent in 2023
Sara Phelps
Keller Williams Realty Advantage
(240) 674-3718
132 Total Sales
Map
Source: Bright MLS
MLS Number: MDHR2025742
APN: 04-027558
- 2621 Bailey Rd
- 1427 Sharon Acres Rd
- 2303 Fife Ct
- 3702 Old Federal Hill Rd
- 108 W Jarrettsville Rd
- 27 Chestnut Hill Rd
- 2312 Rock Spring Rd
- 2525 Floreta Ct
- 1606 Big Timber Ct
- 1722 Morse Rd
- 3253 Rocks Chrome Hill Rd
- 3863 Old Federal Hill Rd
- 115 Theodora Ct
- 54 N Forest Dr
- 1702 Ivy Stone Way
- 1640 Kreitler Valley Rd
- 110 Bower Ln
- 1705 Moonriver Ct
- 1516 Lady Anne Ct
- 932 Delray Dr
- 1253 Sharon Acres Rd
- 1247 Sharon Acres Rd
- 2656 Bailey Rd
- 1255 Sharon Acres Rd
- 1249 Sharon Acres Rd
- 2650 Bailey Rd
- 2643 Bailey Rd
- 1250 Sharon Acres Rd
- 1245 Sharon Acres Rd
- 1301 Sharon Acres Rd
- 2648 Bailey Rd
- 1260 Sharon Acres Rd
- 2646 Bailey Rd
- 1305 Sharon Acres Rd
- 1243 Sharon Acres Rd
- 1308 Sharon Acres Rd
- 2644 Bailey Rd
- 1307 Sharon Acres Rd
- 1241 Sharon Acres Rd
- 1240 Sharon Acres Rd

