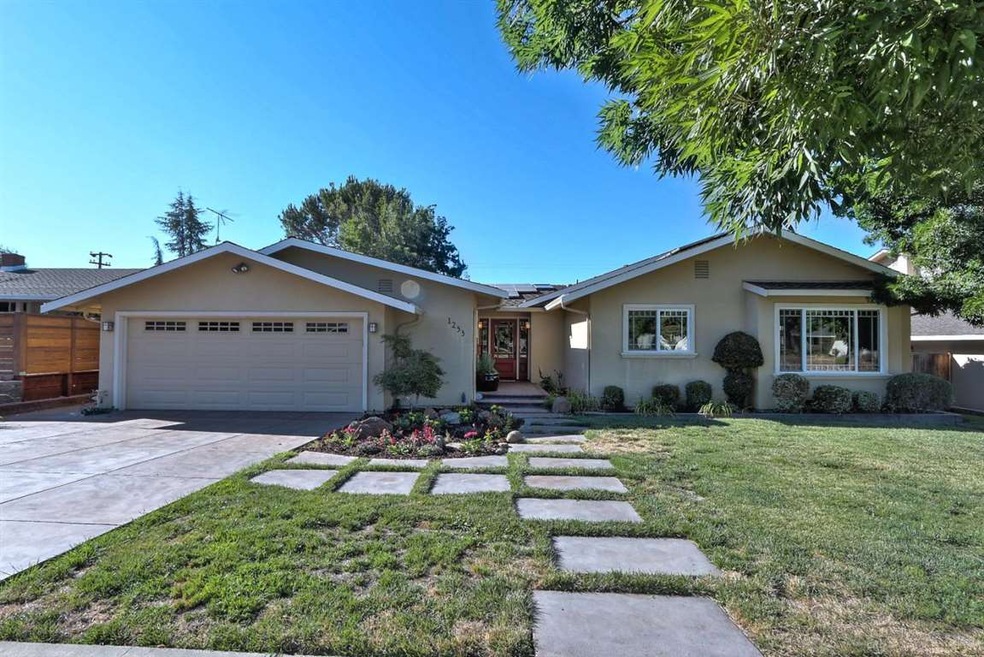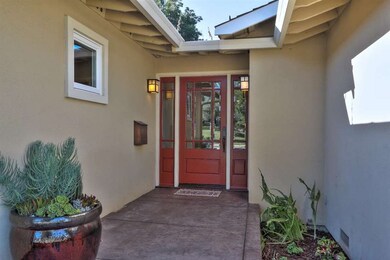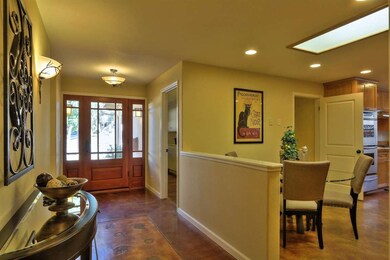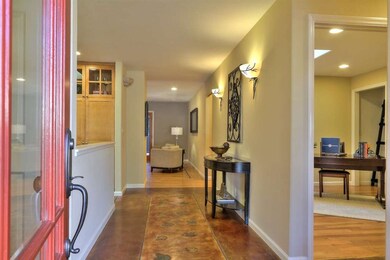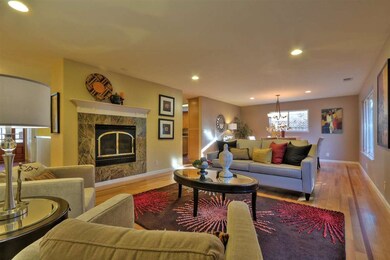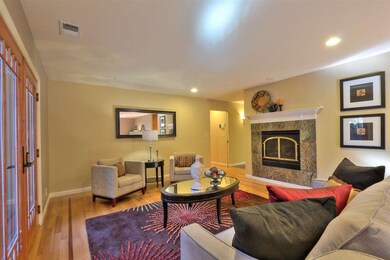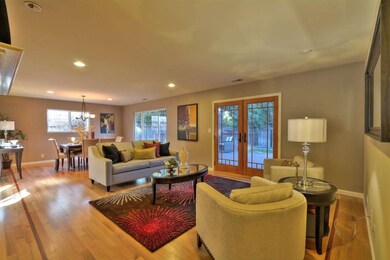
1253 Washoe Dr San Jose, CA 95120
Country Club NeighborhoodHighlights
- Deck
- Wood Flooring
- Granite Countertops
- Simonds Elementary School Rated A-
- Bonus Room
- Double Oven
About This Home
As of March 2019Great Almaden Country Club location! Expansive single story, updated with beautiful finishes throughout! Large kitchen w/ maple cabinets, multiple prep areas and ample counter space. Spacious living/dining room area, office, great room & built-in furniture in kids rooms for great use of space. Master suite has large closet, beautiful bath w/ marble counters & shower. Custom built-ins create ample storage. Skylights & hardwood floors plus concrete floors in kitchen and entry. Large laundry room off kitchen and check out the pet shower in garage! Solar panels are owned and save lots of $ on electric bill! Enjoy this premium location just around the block to the neighborhood elementary school, Simonds, park and Almaden Community Center. Close proximity to the shopping.
Last Agent to Sell the Property
Amy McCafferty
Compass License #00967324 Listed on: 07/19/2016

Home Details
Home Type
- Single Family
Est. Annual Taxes
- $20,102
Year Built
- Built in 1962
Lot Details
- 8,451 Sq Ft Lot
- Kennel or Dog Run
- Fenced
- Back Yard
- Zoning described as R1-5
Parking
- 2 Car Garage
- On-Street Parking
Home Design
- Composition Roof
- Concrete Perimeter Foundation
- Masonry
Interior Spaces
- 2,733 Sq Ft Home
- 1-Story Property
- Ceiling Fan
- Skylights
- Gas Fireplace
- Combination Dining and Living Room
- Bonus Room
- Laundry Tub
Kitchen
- Eat-In Kitchen
- Double Oven
- Electric Oven
- Gas Cooktop
- Range Hood
- Microwave
- Freezer
- Dishwasher
- Kitchen Island
- Granite Countertops
- Concrete Kitchen Countertops
- Disposal
Flooring
- Wood
- Concrete
Bedrooms and Bathrooms
- 4 Bedrooms
- Walk-In Closet
- 3 Full Bathrooms
- Bidet
- Dual Sinks
- Bathtub with Shower
- Bathtub Includes Tile Surround
- Walk-in Shower
Additional Features
- Deck
- Forced Air Heating and Cooling System
Listing and Financial Details
- Assessor Parcel Number 581-05-023
Ownership History
Purchase Details
Home Financials for this Owner
Home Financials are based on the most recent Mortgage that was taken out on this home.Purchase Details
Home Financials for this Owner
Home Financials are based on the most recent Mortgage that was taken out on this home.Purchase Details
Home Financials for this Owner
Home Financials are based on the most recent Mortgage that was taken out on this home.Purchase Details
Home Financials for this Owner
Home Financials are based on the most recent Mortgage that was taken out on this home.Similar Homes in San Jose, CA
Home Values in the Area
Average Home Value in this Area
Purchase History
| Date | Type | Sale Price | Title Company |
|---|---|---|---|
| Grant Deed | $1,475,000 | Old Republic Title Co | |
| Grant Deed | $1,450,000 | Orange Coast Title Co Norcal | |
| Grant Deed | $353,000 | Santa Clara Land Title Co | |
| Grant Deed | $333,000 | Old Republic Title Company |
Mortgage History
| Date | Status | Loan Amount | Loan Type |
|---|---|---|---|
| Open | $1,010,944 | New Conventional | |
| Closed | $1,032,500 | Adjustable Rate Mortgage/ARM | |
| Previous Owner | $1,087,500 | New Conventional | |
| Previous Owner | $690,000 | New Conventional | |
| Previous Owner | $729,750 | Unknown | |
| Previous Owner | $892,000 | Unknown | |
| Previous Owner | $60,000 | Credit Line Revolving | |
| Previous Owner | $752,000 | Unknown | |
| Previous Owner | $270,000 | Credit Line Revolving | |
| Previous Owner | $360,000 | Unknown | |
| Previous Owner | $282,400 | No Value Available | |
| Previous Owner | $266,400 | No Value Available |
Property History
| Date | Event | Price | Change | Sq Ft Price |
|---|---|---|---|---|
| 03/08/2019 03/08/19 | Sold | $1,475,000 | -7.8% | $540 / Sq Ft |
| 02/11/2019 02/11/19 | Pending | -- | -- | -- |
| 02/09/2019 02/09/19 | Price Changed | $1,599,000 | -5.9% | $585 / Sq Ft |
| 01/10/2019 01/10/19 | Price Changed | $1,699,000 | -2.9% | $622 / Sq Ft |
| 11/09/2018 11/09/18 | Price Changed | $1,750,000 | -5.4% | $640 / Sq Ft |
| 10/05/2018 10/05/18 | For Sale | $1,850,000 | +27.6% | $677 / Sq Ft |
| 09/08/2016 09/08/16 | Sold | $1,450,000 | -3.2% | $531 / Sq Ft |
| 08/06/2016 08/06/16 | Pending | -- | -- | -- |
| 07/19/2016 07/19/16 | For Sale | $1,498,000 | -- | $548 / Sq Ft |
Tax History Compared to Growth
Tax History
| Year | Tax Paid | Tax Assessment Tax Assessment Total Assessment is a certain percentage of the fair market value that is determined by local assessors to be the total taxable value of land and additions on the property. | Land | Improvement |
|---|---|---|---|---|
| 2025 | $20,102 | $1,645,386 | $1,115,517 | $529,869 |
| 2024 | $20,102 | $1,613,125 | $1,093,645 | $519,480 |
| 2023 | $19,749 | $1,581,496 | $1,072,201 | $509,295 |
| 2022 | $19,567 | $1,550,487 | $1,051,178 | $499,309 |
| 2021 | $19,206 | $1,520,086 | $1,030,567 | $489,519 |
| 2020 | $18,810 | $1,504,500 | $1,020,000 | $484,500 |
| 2019 | $18,898 | $1,508,580 | $1,206,864 | $301,716 |
| 2018 | $18,729 | $1,479,000 | $1,183,200 | $295,800 |
| 2017 | $18,593 | $1,450,000 | $1,160,000 | $290,000 |
| 2016 | $8,709 | $632,469 | $194,256 | $438,213 |
| 2015 | $8,648 | $622,970 | $191,339 | $431,631 |
| 2014 | $8,141 | $610,767 | $187,591 | $423,176 |
Agents Affiliated with this Home
-
T
Seller's Agent in 2019
Therese Swan
Compass
-
A
Seller's Agent in 2016
Amy McCafferty
Compass
-
Mark Miano

Buyer's Agent in 2016
Mark Miano
KW Bay Area Estates
(408) 821-1111
50 Total Sales
Map
Source: MLSListings
MLS Number: ML81595904
APN: 581-05-023
- 6540 Camelia Dr
- 6575 Jeremie Dr
- 6538 Hampton Dr
- 6557 Crown Blvd
- 6824 Leyland Park Dr
- 6534 Mcabee Rd
- 1131 Carla Dr
- 6698 Buggywhip Ct
- 6579 Cooperage Ct
- 6606 Old Mill Ct
- 6638 Kettle Ct
- 6628 Wildwood Ct
- 956 Redmond Ave
- 1108 Holly Oak Cir
- 6290 Lillian Way
- 6284 Lillian Way
- 1387 Hillcrest Dr
- 6561 Skyfarm Dr
- 6543 Skyfarm Dr
- 6130 Paseo Pueblo Dr
