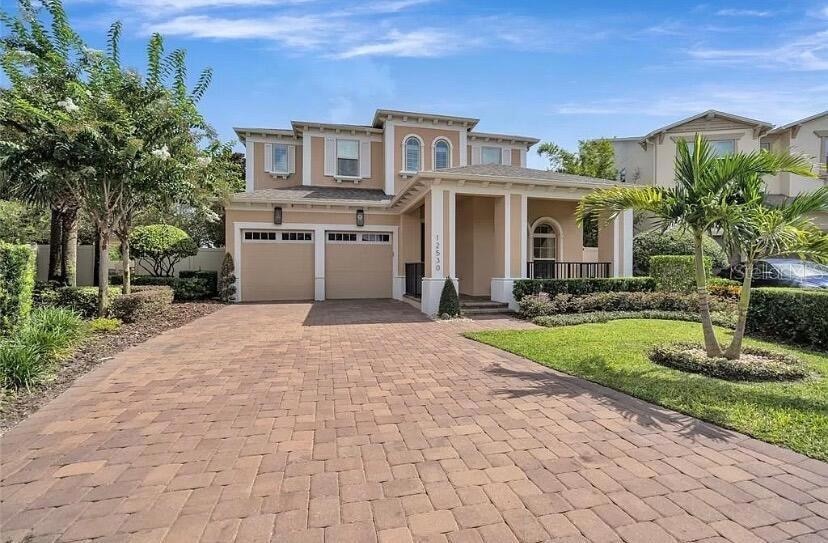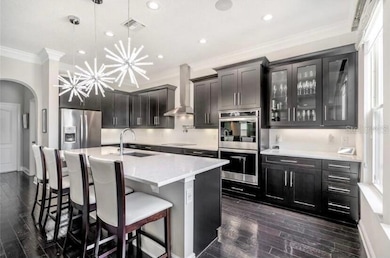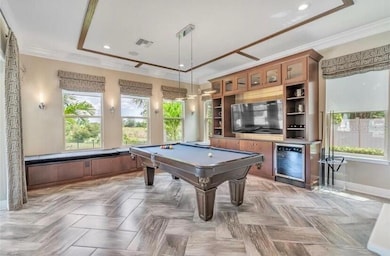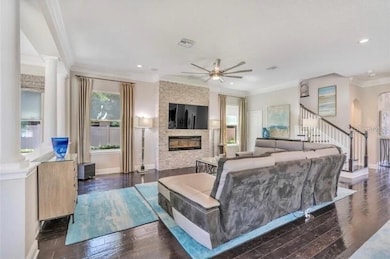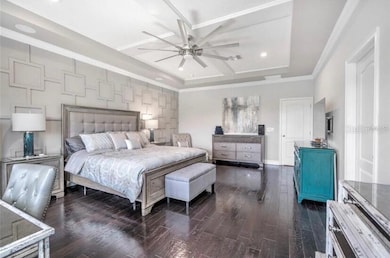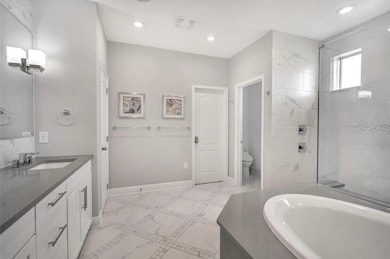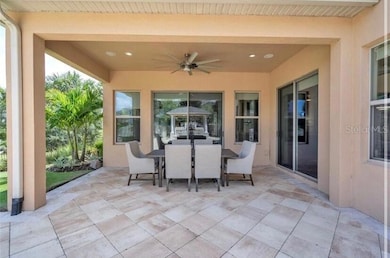12530 Climbing Vine Ct Windermere, FL 34786
Estimated payment $6,340/month
Highlights
- Reverse Osmosis System
- 0.33 Acre Lot
- Family Room with Fireplace
- Palmview Elementary School Rated 9+
- Open Floorplan
- Wood Flooring
About This Home
A Windermere Retreat Where Modern Luxury Meets Family Living Nestled in a quiet cul-de-sac in the heart of Windermere, this stunning 5-bedroom, 3.5-bath residence offers a blend of elegance, comfort, and connection. Thoughtfully designed for modern living and effortless entertaining, it’s a home where every detail feels intentional and where you can even catch glimpses of Disney fireworks from the upstairs office, just 11 minutes from Walt Disney World. Step inside to an open, light-filled layout that flows beautifully from the front guest suite, welcoming for visitors, to a chef’s kitchen designed to bring everyone together. The oversized island invites conversation while double ovens, an induction range, wet bar, and reverse osmosis system make hosting a joy. The main living area features a built-in media system for cozy movie nights and a dedicated game room complete with a pool table that stays with the home. Upstairs, the primary suite feels like a private sanctuary with a tray ceiling, accent wall, custom walk-in closet, and a spa-inspired bath with soaking tub, shower, and bidet. A trundle bed in the downstairs guest room and the master bedroom furniture are also included with the home, making this a truly move-in-ready retreat. Every corner was crafted with thoughtful detail, from custom built-ins, a ballet bar, and a desk in the secondary bedrooms to clever storage solutions throughout. Even the two-car garage is finished with epoxy floors and built-in shelving. Outside, your personal oasis awaits. The covered lanai offers a peaceful spot for morning coffee or evening dinners just off the main living area. Beyond it, a beautifully designed outdoor kitchen sits beneath a columned pavilion beside the tranquil fountain, creating the setting for hosting and entertaining. The lush turf yard connects the spaces seamlessly and has hosted everything from engagement parties to baby showers under the glow of string lights. On the opposite side of the home, a spacious side yard expands your outdoor living even further, offering plenty of open space for future customization to fit your lifestyle. Throughout the home, you’ll find custom window treatments that complement every space and a brand-new water heater for added peace of mind. Located just 11 minutes from Disney, top-rated schools, and the charm of downtown Windermere, this home offers a blend of luxury living, family warmth, and everyday magic. We’ve also included a “Possible Pool Rendering” to help you envision how easily a pool could complete this backyard oasis.
Listing Agent
BEYCOME OF FLORIDA LLC Brokerage Phone: 844-239-2663 License #3469487 Listed on: 10/25/2025
Home Details
Home Type
- Single Family
Est. Annual Taxes
- $10,364
Year Built
- Built in 2015
Lot Details
- 0.33 Acre Lot
- Southeast Facing Home
- Property is zoned P-D
HOA Fees
- $200 Monthly HOA Fees
Parking
- 2 Car Attached Garage
Home Design
- Bi-Level Home
- Slab Foundation
- Shingle Roof
- Concrete Siding
- Stucco
Interior Spaces
- 3,407 Sq Ft Home
- Open Floorplan
- Partially Furnished
- Crown Molding
- Coffered Ceiling
- Ceiling Fan
- Decorative Fireplace
- Electric Fireplace
- Window Treatments
- Sliding Doors
- Family Room with Fireplace
- Family Room Off Kitchen
- Living Room
- Game Room
- Wood Flooring
Kitchen
- Double Convection Oven
- Cooktop with Range Hood
- Recirculated Exhaust Fan
- Microwave
- Dishwasher
- Wine Refrigerator
- Stone Countertops
- Solid Wood Cabinet
- Trash Compactor
- Disposal
- Reverse Osmosis System
Bedrooms and Bathrooms
- 5 Bedrooms
- Walk-In Closet
- Soaking Tub
Laundry
- Laundry Room
- Dryer
- Washer
Eco-Friendly Details
- Reclaimed Water Irrigation System
Outdoor Features
- Outdoor Kitchen
- Outdoor Grill
- Rain Gutters
Utilities
- Zoned Heating and Cooling
- Heating Available
- Thermostat
- Water Filtration System
- Electric Water Heater
- Water Softener
- Cable TV Available
Community Details
- Association fees include common area taxes
- Southwest Property Mgt Association, Phone Number (407) 656-1081
- Windstone Subdivision
Listing and Financial Details
- Visit Down Payment Resource Website
- Tax Lot 52
- Assessor Parcel Number 25-23-27-9166-00-520
Map
Home Values in the Area
Average Home Value in this Area
Tax History
| Year | Tax Paid | Tax Assessment Tax Assessment Total Assessment is a certain percentage of the fair market value that is determined by local assessors to be the total taxable value of land and additions on the property. | Land | Improvement |
|---|---|---|---|---|
| 2025 | $10,630 | $692,513 | -- | -- |
| 2024 | $9,900 | $672,996 | -- | -- |
| 2023 | $9,900 | $634,980 | $110,000 | $524,980 |
| 2022 | $8,915 | $543,500 | $100,000 | $443,500 |
| 2021 | $8,195 | $480,658 | $90,000 | $390,658 |
| 2020 | $7,960 | $483,364 | $90,000 | $393,364 |
| 2019 | $8,449 | $498,266 | $95,000 | $403,266 |
| 2018 | $7,670 | $433,482 | $70,000 | $363,482 |
| 2017 | $8,104 | $455,600 | $70,000 | $385,600 |
| 2016 | $8,051 | $444,239 | $70,000 | $374,239 |
| 2015 | $1,292 | $50,000 | $50,000 | $0 |
Property History
| Date | Event | Price | List to Sale | Price per Sq Ft | Prior Sale |
|---|---|---|---|---|---|
| 10/25/2025 10/25/25 | For Sale | $999,000 | +17.5% | $293 / Sq Ft | |
| 02/04/2022 02/04/22 | Sold | $850,000 | +0.1% | $249 / Sq Ft | View Prior Sale |
| 02/03/2022 02/03/22 | Pending | -- | -- | -- | |
| 02/03/2022 02/03/22 | For Sale | $849,000 | 0.0% | $249 / Sq Ft | |
| 11/20/2021 11/20/21 | Pending | -- | -- | -- | |
| 11/09/2021 11/09/21 | For Sale | $849,000 | +40.5% | $249 / Sq Ft | |
| 06/28/2019 06/28/19 | Sold | $604,260 | 0.0% | $158 / Sq Ft | View Prior Sale |
| 06/28/2019 06/28/19 | For Sale | $604,260 | -- | $158 / Sq Ft | |
| 03/14/2019 03/14/19 | Pending | -- | -- | -- |
Purchase History
| Date | Type | Sale Price | Title Company |
|---|---|---|---|
| Warranty Deed | $850,000 | Integrity First Title | |
| Special Warranty Deed | $606,500 | Calatlantic Title Inc |
Mortgage History
| Date | Status | Loan Amount | Loan Type |
|---|---|---|---|
| Open | $425,000 | New Conventional | |
| Previous Owner | $484,350 | New Conventional |
Source: Stellar MLS
MLS Number: O6355463
APN: 25-2327-9166-00-520
- 6615 Helmsley Cir
- 6891 Northwich Dr
- 6965 Tettenhall Ln
- 6846 Helmsley Cir
- 6712 Thornhill Cir
- 6799 Helmsley Cir
- 6832 Thornhill Cir
- 12654 Cragside Ln
- 6905 Nobleton Dr
- 12663 Hawkstone Dr
- 7011 Nobleton Dr
- 12132 Montalcino Cir
- 17538 Black Rail St
- 11637 Brickyard Pond Ln
- 7211 Still Pond Ln
- 6564 Lagoon St
- 12264 Montalcino Cir
- 11314 Ledgement Ln Unit 1
- 11636 Water Run Alley
- 11686 Water Run Alley
- 7231 Sangalla Dr
- 7241 Sunny Meadow Alley
- 7231 Rambling Water Way
- 7211 Still Pond Ln
- 12910 Calderdale Ave
- 11649 Black Rail St
- 7819 Hardenton St
- 7347 Millstone St
- 11598 Lachlan Ln
- 7351 Millstone St
- 7621 Sutherton Ln
- 13106 Orange Isle Dr
- 13094 Kegan St
- 6506 San Francesco Way
- 11049 Bagley Alley
- 7826 Crosswater Trail
- 12609 Salomon Cove Dr
- 12621 Salomon Cove Dr
- 12821 Westside Village Loop
- 7654 Fairgrove Ave
