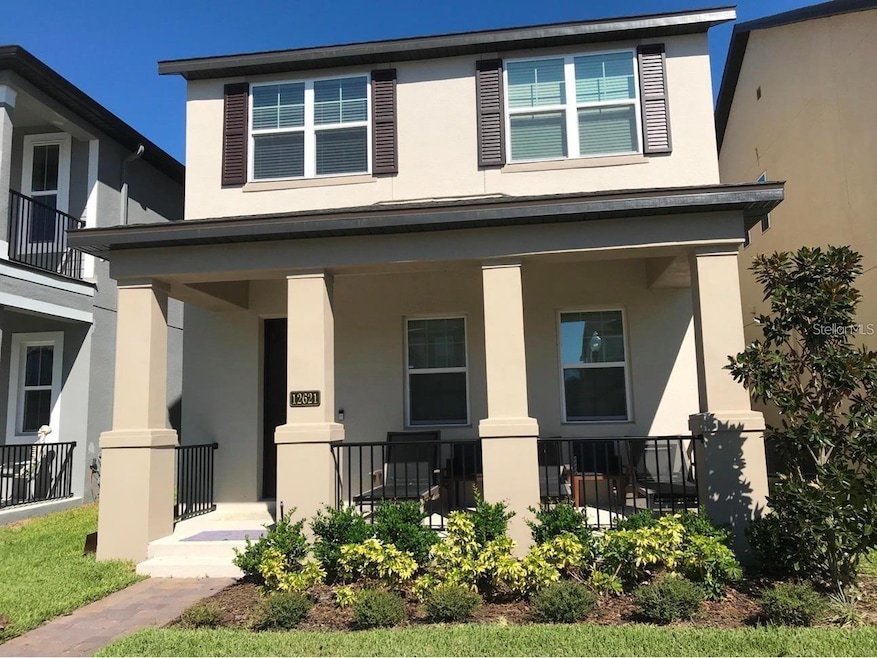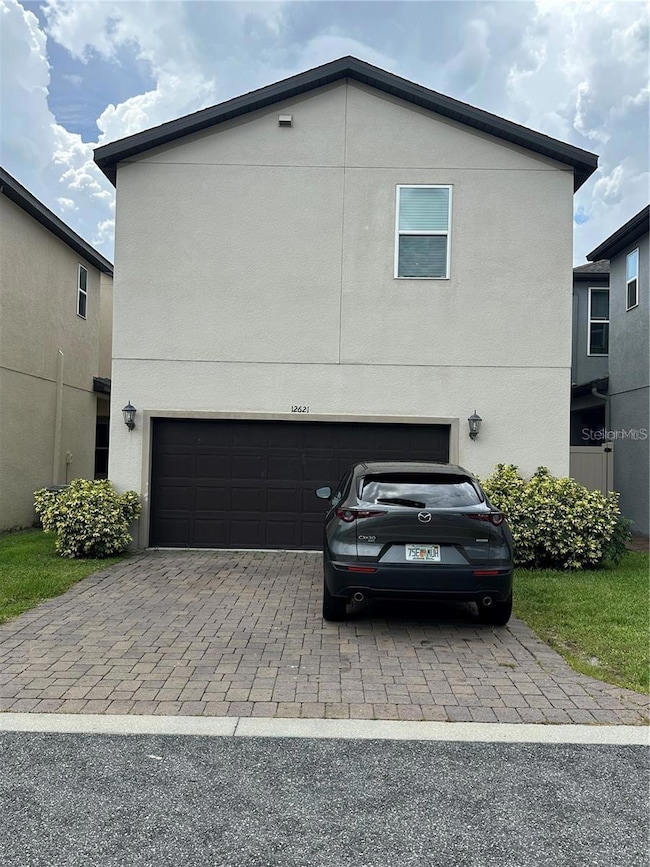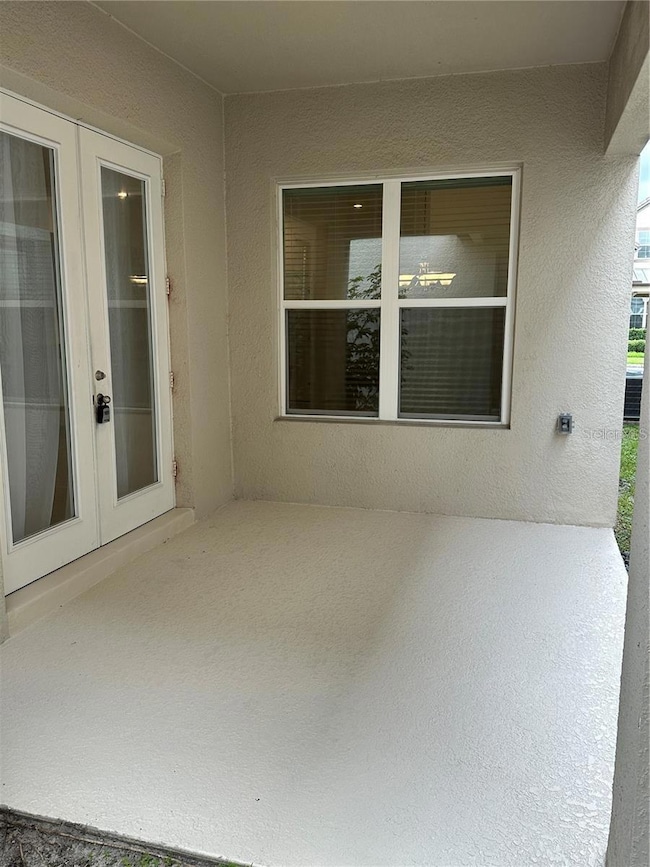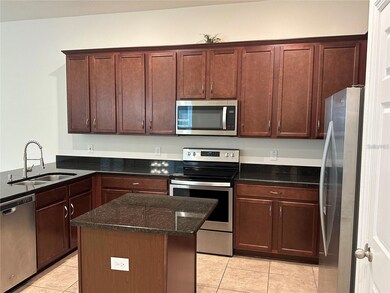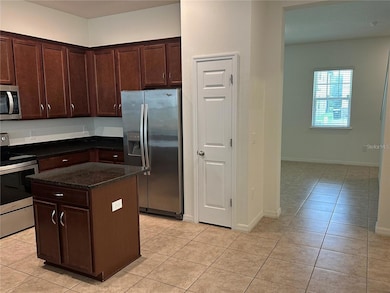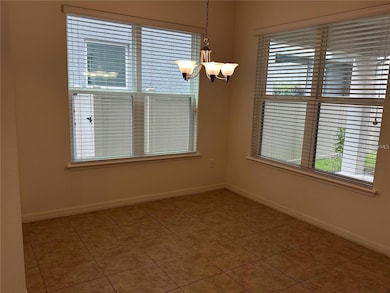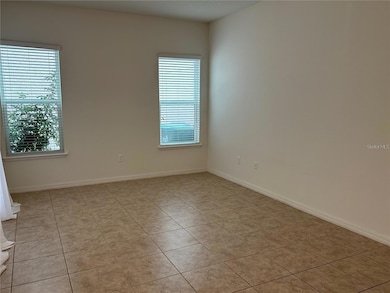12621 Salomon Cove Dr Windermere, FL 34786
Highlights
- Garage Apartment
- Loft
- Covered Patio or Porch
- Bay Lake Elementary School Rated A-
- Den
- Walk-In Pantry
About This Home
Welcome to this move-in ready home in sought-after Westside Village, offering a FLEXIBLE FLOOR PLAN and SEPARATE 1-BEDROOM IN-LAW SUITE above the garage — perfect for guests, rental income, or multi-generational living. The main home up front offers 3 bedrooms plus a versatile loft room—ideal as an office, playroom, or media space—anchored by an open great room and a granite-island kitchen with walk-in pantry, solid wood cabinetry, and stainless appliances. Out back, the private 1BR/1BA garage apartment (separate entry) adds real flexibility for multi-generational living, long-term rental income, or a dedicated guest/office suite—with its own living area, kitchenette, and walk-in closet. Community pool & clubhouse; minutes to Publix and Lakeside Village dining, with easy Disney access (area often enjoys evening fireworks views, conditions permitting). Tour today.
Listing Agent
MAGICMIND REALTY LLC Brokerage Phone: 407-399-7486 License #3227749 Listed on: 11/12/2025
Home Details
Home Type
- Single Family
Est. Annual Taxes
- $8,410
Year Built
- Built in 2018
Lot Details
- 4,214 Sq Ft Lot
- Lot Dimensions are 132x32
- South Facing Home
- Native Plants
- Irrigation Equipment
Parking
- 2 Car Garage
- Garage Apartment
- Garage Door Opener
- Driveway
Interior Spaces
- 2,604 Sq Ft Home
- 2-Story Property
- Family Room
- Combination Dining and Living Room
- Den
- Loft
Kitchen
- Walk-In Pantry
- Cooktop
- Microwave
- Dishwasher
- Disposal
Flooring
- Carpet
- Tile
Bedrooms and Bathrooms
- 4 Bedrooms
- Primary Bedroom Upstairs
- Walk-In Closet
Laundry
- Laundry Room
- Laundry on upper level
- Dryer
- Washer
Outdoor Features
- Covered Patio or Porch
- Exterior Lighting
Schools
- Bay Lake Elementary School
- Horizon West Middle School
- Windermere High School
Utilities
- Central Heating and Cooling System
- Thermostat
- Underground Utilities
- Electric Water Heater
- High Speed Internet
- Phone Available
- Cable TV Available
Additional Features
- Energy-Efficient Thermostat
- 452 SF Accessory Dwelling Unit
Listing and Financial Details
- Residential Lease
- Security Deposit $3,300
- Property Available on 11/12/25
- The owner pays for taxes
- 12-Month Minimum Lease Term
- $65 Application Fee
- 1 to 2-Year Minimum Lease Term
- Assessor Parcel Number 25-23-27-9176-00-860
Community Details
Overview
- Property has a Home Owners Association
- Beacon Management Association, Phone Number (407) 494-1099
- Westside Village Subdivision
Pet Policy
- Pets Allowed
Map
Source: Stellar MLS
MLS Number: S5138419
APN: 25-2327-9176-00-860
- 12676 Salomon Cove Dr
- 12815 Westside Village Loop
- 11091 Bagley Alley
- 7768 Moser Ave
- 7711 Fairgrove Ave
- 12930 Vennetta Way
- 12838 Strode Ln
- 7628 Billingham St
- 12905 Strode Ln
- 7211 Still Pond Ln
- 11818 Water Run Alley
- 7451 Fairgrove Ave
- 7504 Bentonshire Ave
- 7401 Ella Ln
- 7462 Bentonshire Ave
- 7349 Ella Ln
- 11686 Water Run Alley
- 7409 Fairgrove Ave
- 11636 Water Run Alley
- 7418 Bentonshire Ave
- 12609 Salomon Cove Dr
- 12676 Salomon Cove Dr
- 12821 Westside Village Loop
- 11049 Bagley Alley
- 7752 Moser Ave
- 7819 Hardenton St
- 7621 Sutherton Ln
- 7654 Fairgrove Ave
- 8153 Jailene Dr
- 7681 Fordson Ln
- 7719 Maslin St
- 12974 Vennetta Way
- 7505 Fairgrove Ave
- 7211 Still Pond Ln
- 12910 Calderdale Ave
- 7231 Rambling Water Way
- 7241 Sunny Meadow Alley
- 6506 San Francesco Way
- 7826 Crosswater Trail
- 13094 Kegan St
