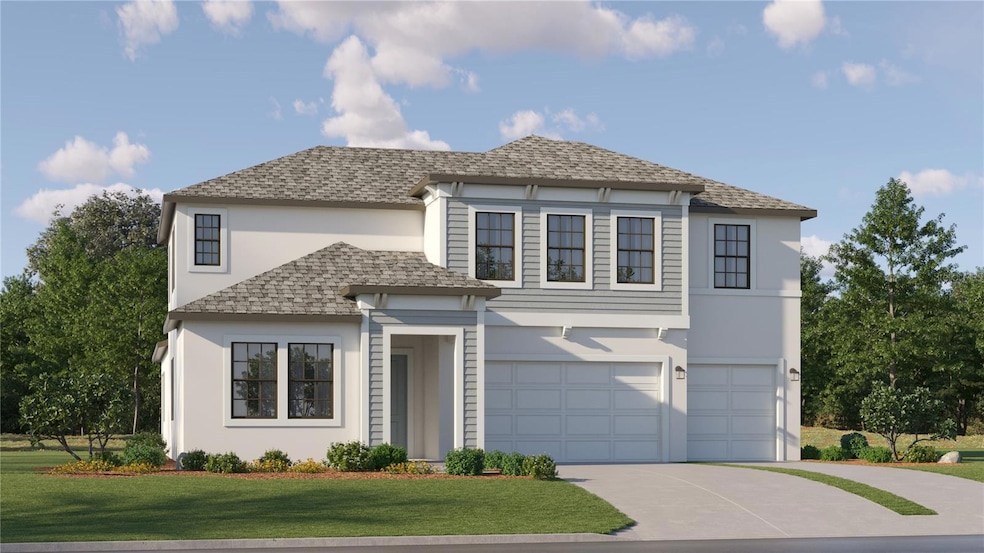
12530 Colonnade Vista Dr Riverview, FL 33579
Triple Creek NeighborhoodHighlights
- New Construction
- Open Floorplan
- Loft
- Newsome High School Rated A
- Contemporary Architecture
- Great Room
About This Home
As of January 2025BRAND NEW HOME!! - COMPLETE MOVE IN READY!!
- Providing the advantages of space, Whitney is the largest floorplan in this collection with ample room to grow and entertain. A cohesive open floorplan promotes effortless transitions between the family room, kitchen and café, while sliding glass doors lead to the covered patio. Throughout the home is a total of five bedrooms, including the first-floor owner’s suite with a luxurious adjoining bathroom. A flex space, upstairs loft with an included wet bar and three-car garage for additional room for versatile needs. Interior photos disclosed are different from the actual model being built. Located near I-75 surrounded by lush natural scenery, Triple Creek is a master-planned community in Riverview, FL, that offers new single-family homes showcasing Lennar’s Next Gen® design for sale. At Triple Creek, homeowners enjoy exclusive access to a wide variety of resort-style amenities designed to provide lavish recreational pleasure and healthy living. Triple Creek residents are close to St. Joseph’s Hospital - South, numerous restaurants and popular attractions such as Bahia Beach, Apollo Beach Park and Triple Creek Nature Preserve. Only 15 miles away is the Tampa Bay area for big city pleasures, beautiful sand beaches and a plethora of water sports.
Last Agent to Sell the Property
LENNAR REALTY Brokerage Phone: 813-917-9080 License #3191880 Listed on: 09/26/2024
Last Buyer's Agent
LENNAR REALTY Brokerage Phone: 813-917-9080 License #3191880 Listed on: 09/26/2024
Home Details
Home Type
- Single Family
Year Built
- Built in 2024 | New Construction
Lot Details
- 7,200 Sq Ft Lot
- Northwest Facing Home
- Landscaped with Trees
- Property is zoned PD
HOA Fees
- $7 Monthly HOA Fees
Parking
- 3 Car Attached Garage
Home Design
- Contemporary Architecture
- Bi-Level Home
- Slab Foundation
- Shingle Roof
- Block Exterior
- Stucco
Interior Spaces
- 3,629 Sq Ft Home
- Open Floorplan
- Blinds
- Great Room
- Den
- Loft
- Inside Utility
Kitchen
- Eat-In Kitchen
- Range
- Microwave
- Dishwasher
- Disposal
Flooring
- Carpet
- Ceramic Tile
Bedrooms and Bathrooms
- 5 Bedrooms
- Closet Cabinetry
- Walk-In Closet
Laundry
- Laundry Room
- Dryer
- Washer
Schools
- Warren Hope Dawson Elementary School
- Barrington Middle School
- Newsome High School
Utilities
- Central Heating and Cooling System
- Cable TV Available
Community Details
- Evergreen Lifestyles/ Catherine Gates Association
- Built by LENNAR
- Triple Creek Subdivision, Whitney Floorplan
Listing and Financial Details
- Visit Down Payment Resource Website
- Tax Lot 75
- Assessor Parcel Number U-01-31-20-D2U-000000-00075.0
- $3,913 per year additional tax assessments
Ownership History
Purchase Details
Home Financials for this Owner
Home Financials are based on the most recent Mortgage that was taken out on this home.Purchase Details
Similar Homes in Riverview, FL
Home Values in the Area
Average Home Value in this Area
Purchase History
| Date | Type | Sale Price | Title Company |
|---|---|---|---|
| Special Warranty Deed | $607,900 | Lennar Title | |
| Special Warranty Deed | $1,215,000 | None Listed On Document |
Mortgage History
| Date | Status | Loan Amount | Loan Type |
|---|---|---|---|
| Open | $627,960 | VA |
Property History
| Date | Event | Price | Change | Sq Ft Price |
|---|---|---|---|---|
| 01/17/2025 01/17/25 | Sold | $607,900 | 0.0% | $168 / Sq Ft |
| 11/15/2024 11/15/24 | Pending | -- | -- | -- |
| 11/15/2024 11/15/24 | Price Changed | $607,900 | 0.0% | $168 / Sq Ft |
| 11/15/2024 11/15/24 | For Sale | $607,900 | -2.7% | $168 / Sq Ft |
| 10/20/2024 10/20/24 | Pending | -- | -- | -- |
| 10/14/2024 10/14/24 | Price Changed | $624,900 | +0.8% | $172 / Sq Ft |
| 09/26/2024 09/26/24 | For Sale | $619,900 | -- | $171 / Sq Ft |
Tax History Compared to Growth
Tax History
| Year | Tax Paid | Tax Assessment Tax Assessment Total Assessment is a certain percentage of the fair market value that is determined by local assessors to be the total taxable value of land and additions on the property. | Land | Improvement |
|---|---|---|---|---|
| 2024 | -- | $113,123 | $113,123 | -- |
| 2023 | -- | -- | -- | -- |
Agents Affiliated with this Home
-
Ben Goldstein

Seller's Agent in 2025
Ben Goldstein
LENNAR REALTY
(844) 277-5790
308 in this area
11,183 Total Sales
Map
Source: Stellar MLS
MLS Number: TB8307562
APN: U-01-31-20-D2U-000000-00075.0
- 13246 Twin Bridges Dr
- 13388 Great Plains Dr
- 12779 Fisherville Way
- 13380 Great Plains Dr
- 12795 Fisherville Way
- 13344 Great Plains Dr
- 13215 Brookside Moss Dr
- 13336 Great Plains Dr
- 12124 Colonial Estates Ln
- 13176 Twin Bridges Dr
- 12764 Weston Oaks Ln
- 12436 Shining Willow St
- 12256 Creek Preserve Dr
- 13055 Willow Grove Dr
- 12401 Shining Willow St
- 12134 Creek Preserve Dr
- 13071 Willow Grove Dr
- 13265 Great Plains Dr
- 12235 Creek Preserve Dr
- 13234 Great Plains Dr
