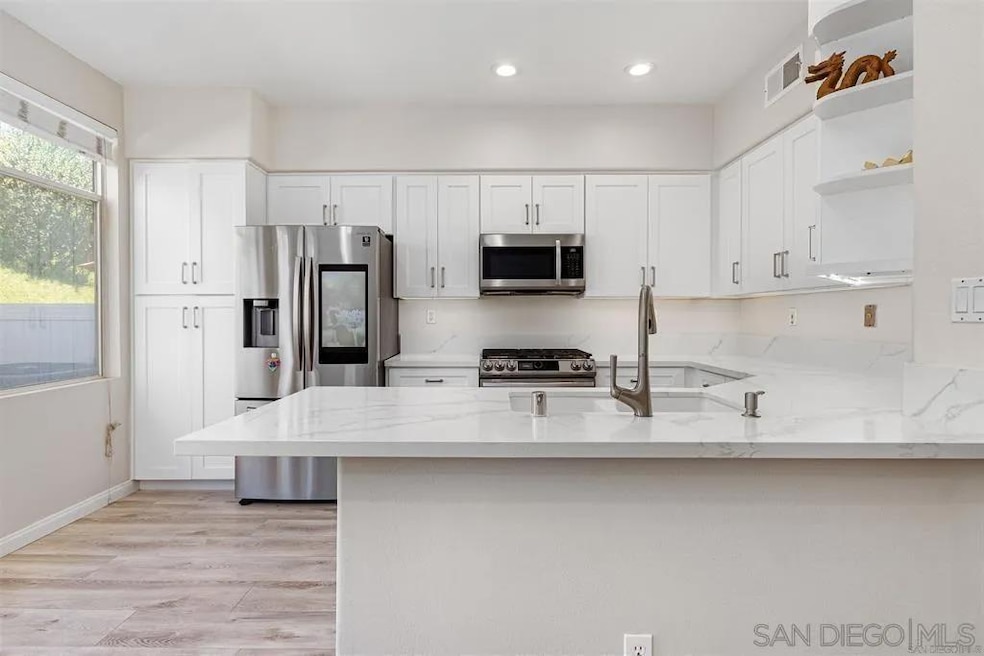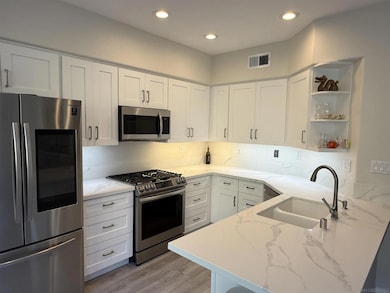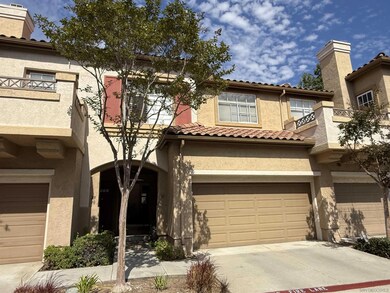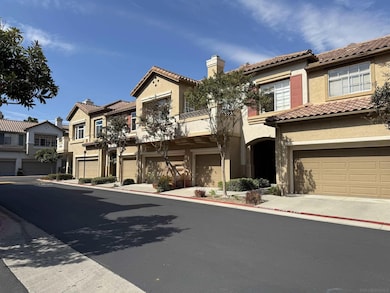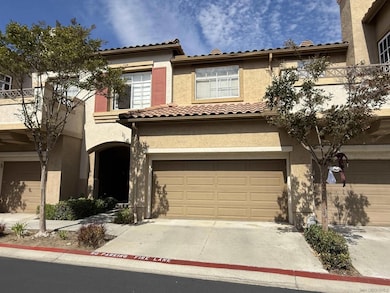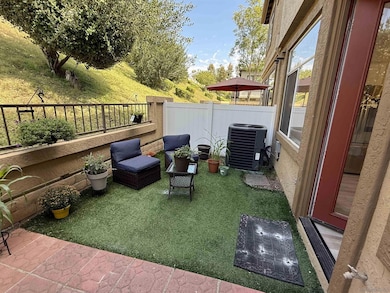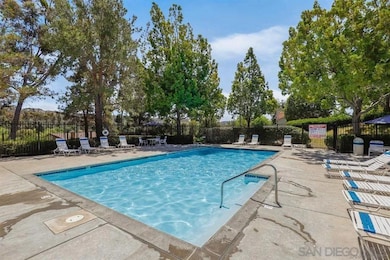PENDING
$51K PRICE DROP
12530 Heatherton Ct Unit 31 San Diego, CA 92128
Sabre Springs NeighborhoodEstimated payment $5,635/month
Total Views
7,663
3
Beds
3
Baths
1,598
Sq Ft
$525
Price per Sq Ft
Highlights
- In Ground Pool
- 2 Car Attached Garage
- Forced Air Heating and Cooling System
- Morning Creek Elementary School Rated A
- Laundry Room
- Partially Fenced Property
About This Home
A wow unit in Sabre Terrace! All new carpet and luxury vinyl flooring, newer kitchen with quartz counters, stainless appliances, new HVAC system, recessed lighting, private patio/garden area. Light and bright, Laundry room off of 2 car attached garage with plenty of storage. Quiet section of the complex.
Listing Agent
Berkshire Hathaway HomeServices California Properties License #00870105 Listed on: 09/30/2025

Townhouse Details
Home Type
- Townhome
Est. Annual Taxes
- $8,933
Year Built
- Built in 1995
HOA Fees
- $490 Monthly HOA Fees
Parking
- 2 Car Attached Garage
- Garage Door Opener
Home Design
- Entry on the 1st floor
- Clay Roof
Interior Spaces
- 3 Bedrooms
- 1,598 Sq Ft Home
- 2-Story Property
- Living Room with Fireplace
Kitchen
- Self-Cleaning Oven
- Built-In Range
- Dishwasher
Laundry
- Laundry Room
- Gas Dryer Hookup
Utilities
- Forced Air Heating and Cooling System
- Heating System Uses Natural Gas
Additional Features
- In Ground Pool
- Partially Fenced Property
Community Details
Overview
- Association fees include common area maintenance, water
- 8 Units
- Sabre Terrace HOA
- Sabre Terrace Community
- Sabre Spr Subdivision
Recreation
- Community Pool
Map
Create a Home Valuation Report for This Property
The Home Valuation Report is an in-depth analysis detailing your home's value as well as a comparison with similar homes in the area
Home Values in the Area
Average Home Value in this Area
Tax History
| Year | Tax Paid | Tax Assessment Tax Assessment Total Assessment is a certain percentage of the fair market value that is determined by local assessors to be the total taxable value of land and additions on the property. | Land | Improvement |
|---|---|---|---|---|
| 2025 | $8,933 | $853,128 | $426,564 | $426,564 |
| 2024 | $8,933 | $836,400 | $418,200 | $418,200 |
| 2023 | $8,234 | $772,139 | $350,970 | $421,169 |
| 2022 | $8,111 | $757,000 | $344,089 | $412,911 |
| 2021 | $4,051 | $375,302 | $170,591 | $204,711 |
| 2020 | $4,008 | $371,454 | $168,842 | $202,612 |
| 2019 | $4,501 | $364,172 | $165,532 | $198,640 |
| 2018 | $4,382 | $357,033 | $162,287 | $194,746 |
| 2017 | $81 | $350,033 | $159,105 | $190,928 |
| 2016 | $4,220 | $343,171 | $155,986 | $187,185 |
| 2015 | $4,166 | $338,017 | $153,643 | $184,374 |
| 2014 | $4,118 | $331,397 | $150,634 | $180,763 |
Source: Public Records
Property History
| Date | Event | Price | List to Sale | Price per Sq Ft | Prior Sale |
|---|---|---|---|---|---|
| 11/24/2025 11/24/25 | Pending | -- | -- | -- | |
| 11/01/2025 11/01/25 | Price Changed | $839,000 | -2.3% | $525 / Sq Ft | |
| 10/21/2025 10/21/25 | Price Changed | $859,000 | -3.5% | $538 / Sq Ft | |
| 09/30/2025 09/30/25 | For Sale | $890,000 | +8.5% | $557 / Sq Ft | |
| 05/18/2023 05/18/23 | Sold | $820,000 | -0.6% | $513 / Sq Ft | View Prior Sale |
| 04/03/2023 04/03/23 | Pending | -- | -- | -- | |
| 03/31/2023 03/31/23 | For Sale | $825,000 | 0.0% | $516 / Sq Ft | |
| 03/22/2023 03/22/23 | Pending | -- | -- | -- | |
| 03/08/2023 03/08/23 | Price Changed | $825,000 | -2.9% | $516 / Sq Ft | |
| 02/17/2023 02/17/23 | Price Changed | $850,000 | -2.9% | $532 / Sq Ft | |
| 02/03/2023 02/03/23 | For Sale | $875,000 | +15.6% | $548 / Sq Ft | |
| 11/17/2021 11/17/21 | Sold | $757,000 | -1.4% | $474 / Sq Ft | View Prior Sale |
| 10/20/2021 10/20/21 | Pending | -- | -- | -- | |
| 09/17/2021 09/17/21 | For Sale | $768,000 | -- | $481 / Sq Ft |
Source: San Diego MLS
Purchase History
| Date | Type | Sale Price | Title Company |
|---|---|---|---|
| Grant Deed | $820,000 | First American Title | |
| Grant Deed | $757,000 | Lawyers Title Company | |
| Grant Deed | $275,000 | First American Title Ins Co | |
| Grant Deed | $210,000 | Commonwealth Land Title Co | |
| Interfamily Deed Transfer | -- | American Title Ins Co |
Source: Public Records
Mortgage History
| Date | Status | Loan Amount | Loan Type |
|---|---|---|---|
| Open | $520,000 | New Conventional | |
| Previous Owner | $731,735 | FHA | |
| Previous Owner | $233,750 | Purchase Money Mortgage | |
| Previous Owner | $188,700 | Purchase Money Mortgage |
Source: Public Records
Source: San Diego MLS
MLS Number: 250041265
APN: 316-380-04-07
Nearby Homes
- 12510 Heatherton Ct Unit 191
- 12490 Heatherton Ct Unit 8
- 12665 Creekview Dr Unit 140
- 10978 Serafina Ln Unit 69
- 10804 Serafina Ln Unit 6
- 11553 Trailbrook Ln Unit 2
- 11315 Middle Ridge Terrace
- 13006 Wimberly Square Unit 1
- 11954 Aspen View Ct
- 13009 Evening Creek Dr S Unit 8
- 13034 Wimberly Square Unit 27
- 13211 Wimberly Square Unit 289
- 10824 Sabre Hill Dr Unit 194
- 13076 Wimberly Square Unit 47
- 12815 Iola Way
- 11129 Caminito Arcada Unit 256
- 12811 Encantadora Unit 32
- Plan 2 at Paseo Sereno
- Plan 3 at Paseo Sereno
- 10202 Vista Lusardi Unit 9
