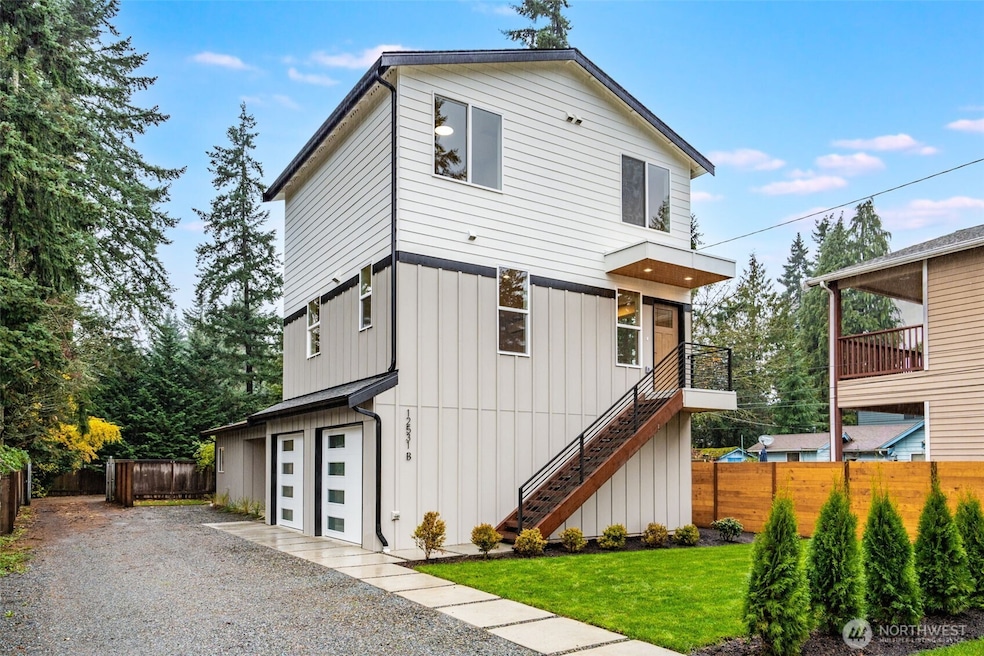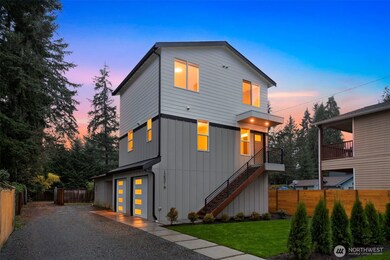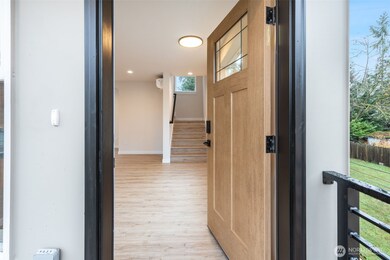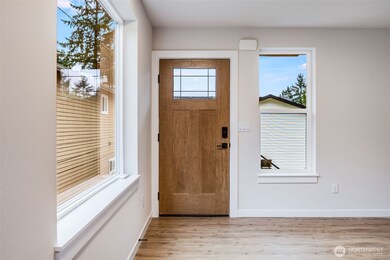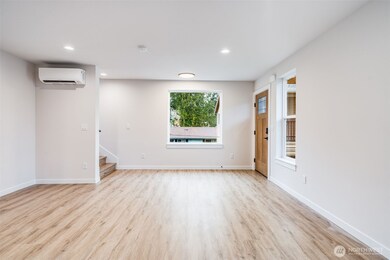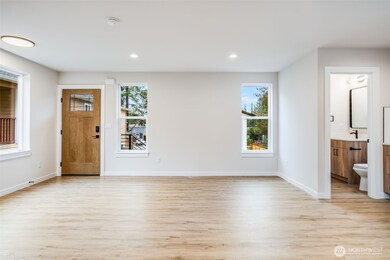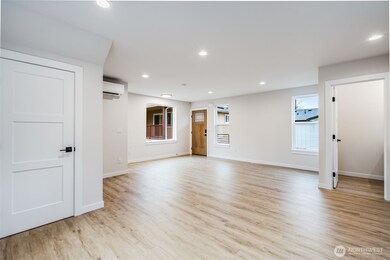12531 25th Ave NE Unit B Seattle, WA 98125
Lake City NeighborhoodEstimated payment $4,187/month
Highlights
- Unit is on the top floor
- New Construction
- Modern Architecture
- Jane Addams Middle School Rated A-
- Secluded Lot
- Private Yard
About This Home
An amazing opportunity to own new construction in the desirable Olympic Hills neighborhood! This home is ideal for low-maintenance living, rental income, or a flexible guest space. This modern 2-level accessory dwelling unit sits above its own dedicated garage—offering rare privacy, convenience, and elevated living. The second and third floors feature a bright, open-concept layout with a stylish kitchen, comfortable living space, and contemporary finishes throughout. The upper level includes 3 bedrooms and a beautifully designed full bathroom. Nestled on a quiet private road and minutes from the light rail, Northgate amenities, parks, and transit. Don't miss your chance to own a fully new home- all in a prime Seattle location.
Source: Northwest Multiple Listing Service (NWMLS)
MLS#: 2455434
Open House Schedule
-
Saturday, November 22, 202512:00 to 3:00 pm11/22/2025 12:00:00 PM +00:0011/22/2025 3:00:00 PM +00:00Add to Calendar
Property Details
Home Type
- Condominium
Est. Annual Taxes
- $4,675
Year Built
- Built in 2025 | New Construction
Lot Details
- Street terminates at a dead end
- Private Yard
HOA Fees
- $2 Monthly HOA Fees
Parking
- 1 Car Garage
Home Design
- Modern Architecture
- Composition Roof
- Cement Board or Planked
Interior Spaces
- 1,012 Sq Ft Home
- 3-Story Property
- Vinyl Plank Flooring
Kitchen
- Electric Oven or Range
- Stove
- Microwave
- Dishwasher
- Disposal
Bedrooms and Bathrooms
- 3 Bedrooms
Schools
- Hazel Wolf K-8 Stem Elementary School
- Mid College High School
Additional Features
- Unit is on the top floor
- Ductless Heating Or Cooling System
Listing and Financial Details
- Down Payment Assistance Available
- Visit Down Payment Resource Website
- Assessor Parcel Number 2126049025
Community Details
Overview
- 3 Units
- 12531 Condominium Condos
- Olympic Hills Subdivision
Pet Policy
- Pets Allowed
Map
Home Values in the Area
Average Home Value in this Area
Tax History
| Year | Tax Paid | Tax Assessment Tax Assessment Total Assessment is a certain percentage of the fair market value that is determined by local assessors to be the total taxable value of land and additions on the property. | Land | Improvement |
|---|---|---|---|---|
| 2024 | $5,344 | $478,000 | $477,000 | $1,000 |
| 2023 | $4,814 | $451,000 | $450,000 | $1,000 |
| 2022 | $4,465 | $491,000 | $401,000 | $90,000 |
| 2021 | $4,053 | $432,000 | $358,000 | $74,000 |
| 2020 | $4,147 | $369,000 | $294,000 | $75,000 |
| 2018 | $3,611 | $379,000 | $305,000 | $74,000 |
| 2017 | $3,053 | $326,000 | $244,000 | $82,000 |
| 2016 | $2,850 | $282,000 | $208,000 | $74,000 |
| 2015 | $2,459 | $258,000 | $190,000 | $68,000 |
| 2014 | -- | $226,000 | $165,000 | $61,000 |
| 2013 | -- | $206,000 | $150,000 | $56,000 |
Property History
| Date | Event | Price | List to Sale | Price per Sq Ft |
|---|---|---|---|---|
| 11/17/2025 11/17/25 | For Sale | $720,000 | -- | $711 / Sq Ft |
Purchase History
| Date | Type | Sale Price | Title Company |
|---|---|---|---|
| Quit Claim Deed | $313 | Chicago Title | |
| Quit Claim Deed | $313 | Chicago Title | |
| Warranty Deed | $625,000 | Chicago Title | |
| Warranty Deed | $500,000 | First American Title | |
| Warranty Deed | -- | Chicago Title |
Mortgage History
| Date | Status | Loan Amount | Loan Type |
|---|---|---|---|
| Previous Owner | $518,500 | New Conventional |
Source: Northwest Multiple Listing Service (NWMLS)
MLS Number: 2455434
APN: 212604-9025
- 12531 25th Ave NE Unit A
- 12531 25th Ave NE Unit C
- 12520 24th Ave NE
- 2216 NE 125th St
- 2218 NE 125th St
- 2224 NE 125th St
- 2032 NE 123rd St
- 2030 NE 123rd St
- 2028 NE 123rd St
- 12300 28th Ave NE Unit 208
- 12334 31st Ave NE Unit 305
- 11721 24th Ave NE
- 12018 31st Ave NE
- 12534 15th Ave NE Unit 31
- 1 XX NE 135th St
- 13523 23rd Place NE
- 3117 NE 133rd St Unit D
- 13527 23rd Ave NE
- 12050 15th Ave NE Unit 301
- 3009 NE 135th St
- 12728 NE 28th Ave
- 12316 28th Ave NE
- 12740 30th Ave NE
- 3025 NE 130th St
- 12548 Lake City Way NE
- 12311 32nd Ave NE
- 12736 Lake City Way NE
- 12544 15th Ave NE Unit 214
- 3300 NE 125th St
- 3112 NE 120th St
- 12723 35th Ave NE Unit A
- 12721 35th Ave NE Unit C
- 3510 NE 125th St
- 3025 NE 137th St
- 3031 NE 137th St
- 13341 15th Ave NE
- 3601 NE 123rd St
- 13711 32nd Ave NE
- 1223 NE 135th St Unit A
- 1027 NE 123rd St Unit A
