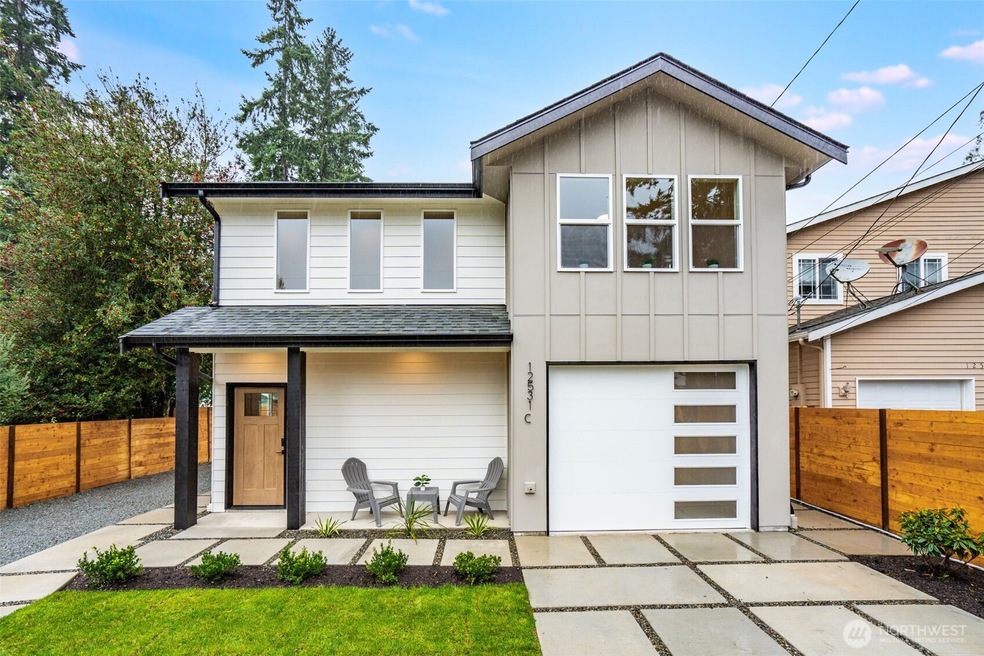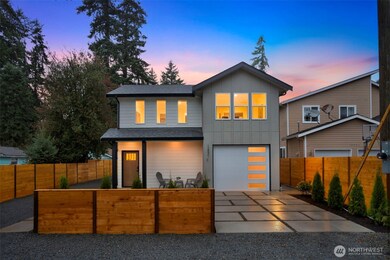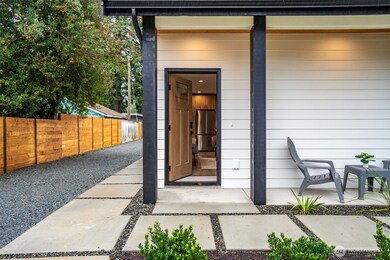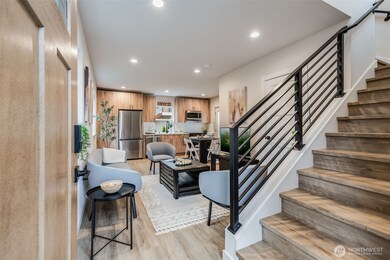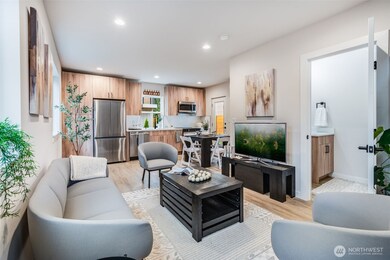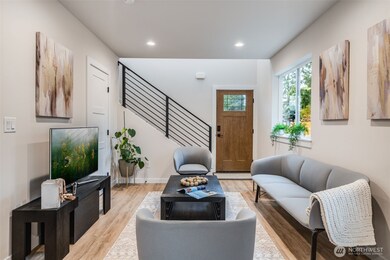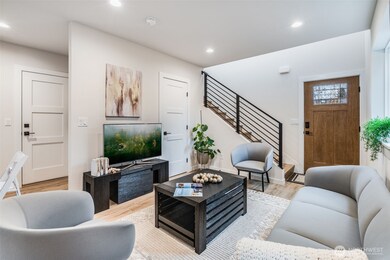12531 25th Ave NE Unit C Seattle, WA 98125
Lake City NeighborhoodEstimated payment $4,503/month
Highlights
- New Construction
- Secluded Lot
- Private Yard
- Jane Addams Middle School Rated A-
- Modern Architecture
- Balcony
About This Home
Brand-new home in Olympic Hills! Located on the corner of a quiet private road, this residence offers modern design, efficient layout, and unbeatable convenience. The kitchen features all new appliances, and the living room is perfect to cozy up on the couch and watch the Seattle rain. The 1st level great natural light with windows all around! Upstairs, the spacious primary suite includes a generous walk-in closet and a beautifully appointed primary bath with an oversized shower. Enjoy the comfort of a dedicated 1-car garage plus extra storage! Just minutes to the light rail, Northgate’s shopping and dining, parks, and I-5 access. A rare opportunity to obtain new construction in a fantastic Seattle location!
Source: Northwest Multiple Listing Service (NWMLS)
MLS#: 2455431
Property Details
Home Type
- Condominium
Est. Annual Taxes
- $4,675
Year Built
- Built in 2025 | New Construction
Lot Details
- Street terminates at a dead end
- Corner Lot
- Private Yard
HOA Fees
- $2 Monthly HOA Fees
Parking
- 1 Car Garage
Home Design
- Modern Architecture
- Composition Roof
- Cement Board or Planked
Interior Spaces
- 1,073 Sq Ft Home
- 2-Story Property
- Vinyl Plank Flooring
Kitchen
- Electric Oven or Range
- Stove
- Microwave
- Dishwasher
- Disposal
Bedrooms and Bathrooms
- 3 Bedrooms
- Walk-In Closet
- Bathroom on Main Level
Schools
- Hazel Wolf K-8 Stem Elementary School
- Mid College High School
Additional Features
- Balcony
- Ductless Heating Or Cooling System
Listing and Financial Details
- Down Payment Assistance Available
- Visit Down Payment Resource Website
- Assessor Parcel Number 2126049025
Community Details
Overview
- 3 Units
- 12531 Condominium Condos
- Olympic Hills Subdivision
Pet Policy
- Pets Allowed
Map
Home Values in the Area
Average Home Value in this Area
Tax History
| Year | Tax Paid | Tax Assessment Tax Assessment Total Assessment is a certain percentage of the fair market value that is determined by local assessors to be the total taxable value of land and additions on the property. | Land | Improvement |
|---|---|---|---|---|
| 2024 | $5,344 | $478,000 | $477,000 | $1,000 |
| 2023 | $4,814 | $451,000 | $450,000 | $1,000 |
| 2022 | $4,465 | $491,000 | $401,000 | $90,000 |
| 2021 | $4,053 | $432,000 | $358,000 | $74,000 |
| 2020 | $4,147 | $369,000 | $294,000 | $75,000 |
| 2018 | $3,611 | $379,000 | $305,000 | $74,000 |
| 2017 | $3,053 | $326,000 | $244,000 | $82,000 |
| 2016 | $2,850 | $282,000 | $208,000 | $74,000 |
| 2015 | $2,459 | $258,000 | $190,000 | $68,000 |
| 2014 | -- | $226,000 | $165,000 | $61,000 |
| 2013 | -- | $206,000 | $150,000 | $56,000 |
Property History
| Date | Event | Price | List to Sale | Price per Sq Ft |
|---|---|---|---|---|
| 11/17/2025 11/17/25 | For Sale | $780,000 | -- | $727 / Sq Ft |
Purchase History
| Date | Type | Sale Price | Title Company |
|---|---|---|---|
| Quit Claim Deed | $313 | Chicago Title | |
| Quit Claim Deed | $313 | Chicago Title | |
| Warranty Deed | $625,000 | Chicago Title | |
| Warranty Deed | $500,000 | First American Title | |
| Warranty Deed | -- | Chicago Title |
Mortgage History
| Date | Status | Loan Amount | Loan Type |
|---|---|---|---|
| Previous Owner | $518,500 | New Conventional |
Source: Northwest Multiple Listing Service (NWMLS)
MLS Number: 2455431
APN: 212604-9025
- 12531 25th Ave NE Unit B
- 12531 25th Ave NE Unit A
- 12520 24th Ave NE
- 2216 NE 125th St
- 2218 NE 125th St
- 2224 NE 125th St
- 2032 NE 123rd St
- 2030 NE 123rd St
- 2028 NE 123rd St
- 12300 28th Ave NE Unit 208
- 12334 31st Ave NE Unit 305
- 11721 24th Ave NE
- 12018 31st Ave NE
- 12534 15th Ave NE Unit 31
- 1 XX NE 135th St
- 13523 23rd Place NE
- 3117 NE 133rd St Unit D
- 13527 23rd Ave NE
- 12050 15th Ave NE Unit 301
- 3009 NE 135th St
- 12728 NE 28th Ave
- 12316 28th Ave NE
- 12740 30th Ave NE
- 3025 NE 130th St
- 12548 Lake City Way NE
- 12311 32nd Ave NE
- 12736 Lake City Way NE
- 12544 15th Ave NE Unit 214
- 3300 NE 125th St
- 3112 NE 120th St
- 12723 35th Ave NE Unit A
- 12721 35th Ave NE Unit C
- 3510 NE 125th St
- 3025 NE 137th St
- 3031 NE 137th St
- 13341 15th Ave NE
- 3601 NE 123rd St
- 13711 32nd Ave NE
- 1027 NE 123rd St Unit A
- 13751 32nd Ave NE
