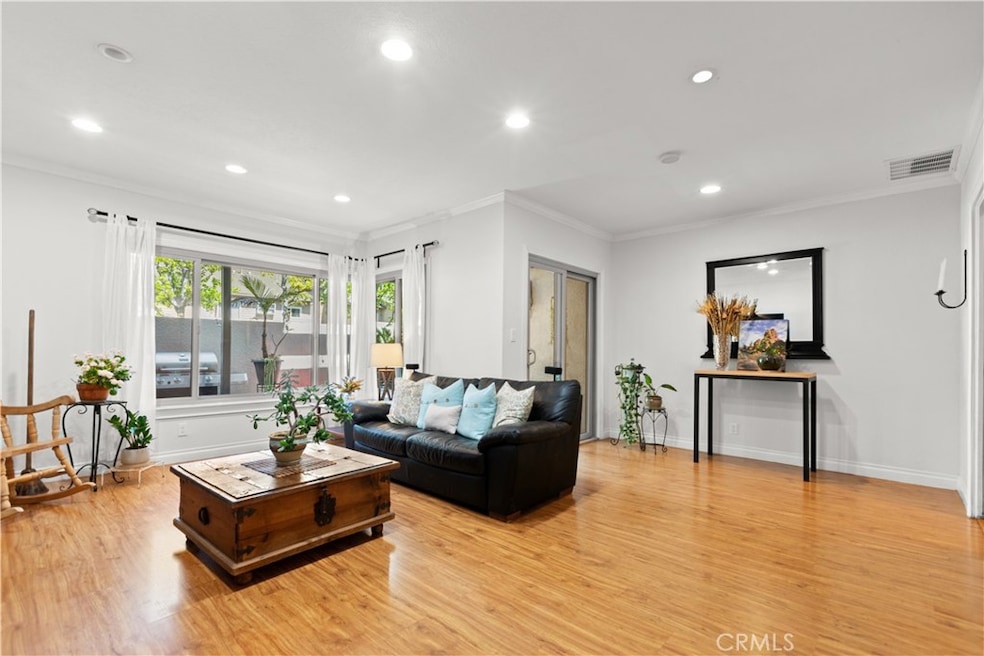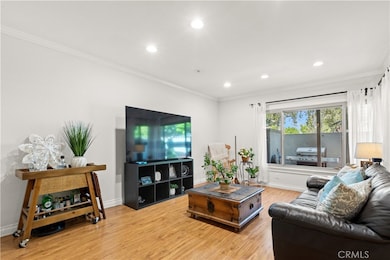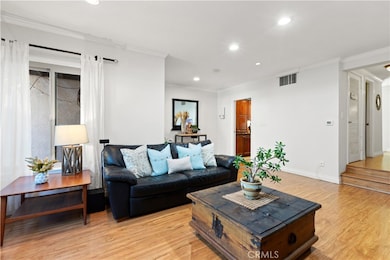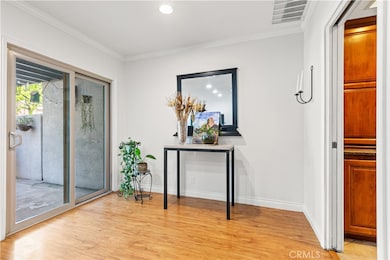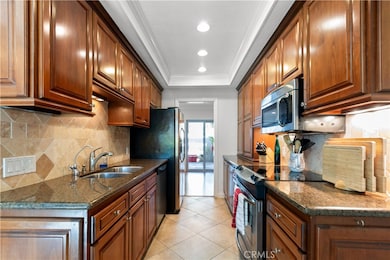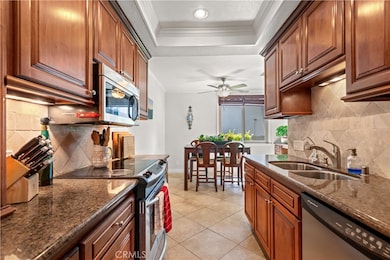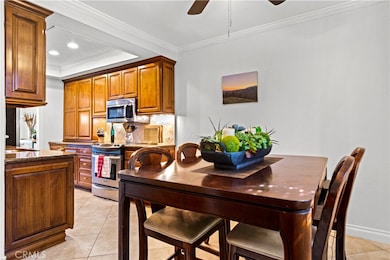
12531 Cluster Pines Rd Garden Grove, CA 92845
West Garden Grove NeighborhoodHighlights
- Spa
- Gated Community
- High Ceiling
- Garden Park Elementary School Rated A
- 5.79 Acre Lot
- Granite Countertops
About This Home
As of July 2025Welcome to Bixby Greens – a Highly Sought-After Gated Community! Located just a short walk from award-winning GGUSD schools, this beautifully upgraded townhome offers the perfect blend of comfort, style, and convenience. Step inside to find a bright and open floor plan with a remodeled kitchen featuring granite counters and stone backsplash, stainless steel appliances, a trey ceiling, and two dining areas ideal for everyday living or entertaining guests. The spacious living room flows seamlessly to the private patio, offering a peaceful outdoor retreat with direct access to your additional assigned parking space through the back gate. A half bath, a laundry closet, and extra storage under the stairs complete the thoughtfully designed lower level. Upstairs, the expansive primary suite boasts vaulted ceilings, a walk-in closet, and a private vanity area leading to a separate bathroom. Two additional bedrooms—one with vaulted ceilings and the other with a walk-in closet—share a full hall bathroom, perfect for family or guests. Upgrades throughout include textured ceilings, recessed lighting, crown molding, and laminate flooring. Recent community improvements and well-maintained grounds add to the appeal, and HOA dues conveniently cover water, trash, and sewer. Come tour this special home.
With easy access to the 5, 405, and 91 freeways, this townhome is perfectly positioned for commuting, shopping, dining, and more. Don’t miss your opportunity to own in one of the area’s most desirable communities—schedule your private tour today!
Last Agent to Sell the Property
Seven Gables Real Estate Brokerage Phone: 714-305-1934 License #01341085 Listed on: 05/22/2025

Townhouse Details
Home Type
- Townhome
Est. Annual Taxes
- $5,015
Year Built
- Built in 1967
Lot Details
- Two or More Common Walls
- Fenced
- Stucco Fence
- 217725101
HOA Fees
- $475 Monthly HOA Fees
Parking
- 1 Car Garage
- 2 Open Parking Spaces
- Parking Available
Home Design
- Turnkey
- Slab Foundation
- Stucco
Interior Spaces
- 1,448 Sq Ft Home
- 2-Story Property
- Crown Molding
- High Ceiling
- Recessed Lighting
- Double Pane Windows
- Window Screens
- Sliding Doors
- Combination Dining and Living Room
- Laminate Flooring
- Laundry Room
Kitchen
- Breakfast Area or Nook
- Microwave
- Granite Countertops
Bedrooms and Bathrooms
- 3 Bedrooms
- All Upper Level Bedrooms
- Walk-In Closet
- Granite Bathroom Countertops
- Makeup or Vanity Space
- Bathtub with Shower
- Exhaust Fan In Bathroom
Outdoor Features
- Spa
- Patio
Schools
- Pacifica High School
Utilities
- Central Heating and Cooling System
- Standard Electricity
- Water Heater
Listing and Financial Details
- Tax Lot 1
- Tax Tract Number 8286
- Assessor Parcel Number 93309016
- $418 per year additional tax assessments
Community Details
Overview
- 84 Units
- Bixby Green Association, Phone Number (800) 369-7260
- Professional Community Management HOA
- Maintained Community
- Greenbelt
Amenities
- Community Storage Space
Recreation
- Community Pool
- Community Spa
Security
- Resident Manager or Management On Site
- Controlled Access
- Gated Community
Ownership History
Purchase Details
Home Financials for this Owner
Home Financials are based on the most recent Mortgage that was taken out on this home.Purchase Details
Home Financials for this Owner
Home Financials are based on the most recent Mortgage that was taken out on this home.Purchase Details
Home Financials for this Owner
Home Financials are based on the most recent Mortgage that was taken out on this home.Purchase Details
Home Financials for this Owner
Home Financials are based on the most recent Mortgage that was taken out on this home.Similar Homes in the area
Home Values in the Area
Average Home Value in this Area
Purchase History
| Date | Type | Sale Price | Title Company |
|---|---|---|---|
| Grant Deed | $315,000 | Chicago Title Company | |
| Grant Deed | $245,000 | Lawyers Title Company | |
| Interfamily Deed Transfer | -- | Lawyers Title Company | |
| Grant Deed | $138,500 | Lawyers Title Company |
Mortgage History
| Date | Status | Loan Amount | Loan Type |
|---|---|---|---|
| Open | $206,400 | New Conventional | |
| Closed | $236,000 | New Conventional | |
| Previous Owner | $247,000 | Purchase Money Mortgage | |
| Previous Owner | $245,000 | Unknown | |
| Previous Owner | $70,000 | Credit Line Revolving | |
| Previous Owner | $232,750 | No Value Available | |
| Previous Owner | $131,575 | No Value Available | |
| Closed | $12,250 | No Value Available |
Property History
| Date | Event | Price | Change | Sq Ft Price |
|---|---|---|---|---|
| 07/24/2025 07/24/25 | Sold | $705,000 | +20042.9% | $487 / Sq Ft |
| 07/06/2025 07/06/25 | Pending | -- | -- | -- |
| 07/01/2025 07/01/25 | For Rent | $3,500 | 0.0% | -- |
| 06/18/2025 06/18/25 | Price Changed | $689,000 | -3.6% | $476 / Sq Ft |
| 05/22/2025 05/22/25 | For Sale | $715,000 | -- | $494 / Sq Ft |
Tax History Compared to Growth
Tax History
| Year | Tax Paid | Tax Assessment Tax Assessment Total Assessment is a certain percentage of the fair market value that is determined by local assessors to be the total taxable value of land and additions on the property. | Land | Improvement |
|---|---|---|---|---|
| 2024 | $5,015 | $397,684 | $283,631 | $114,053 |
| 2023 | $4,920 | $389,887 | $278,070 | $111,817 |
| 2022 | $4,814 | $382,243 | $272,618 | $109,625 |
| 2021 | $4,761 | $374,749 | $267,273 | $107,476 |
| 2020 | $4,698 | $370,907 | $264,533 | $106,374 |
| 2019 | $4,607 | $363,635 | $259,346 | $104,289 |
| 2018 | $4,514 | $356,505 | $254,260 | $102,245 |
| 2017 | $4,451 | $349,515 | $249,274 | $100,241 |
| 2016 | $4,232 | $342,662 | $244,386 | $98,276 |
| 2015 | $4,172 | $337,515 | $240,715 | $96,800 |
| 2014 | $3,636 | $293,000 | $202,655 | $90,345 |
Agents Affiliated with this Home
-
Donna Garrett

Seller's Agent in 2025
Donna Garrett
Seven Gables Real Estate
(714) 305-1934
1 in this area
75 Total Sales
-
Patrick Beltran

Buyer's Agent in 2025
Patrick Beltran
Premier Realty Associates
(714) 345-8381
28 Total Sales
Map
Source: California Regional Multiple Listing Service (CRMLS)
MLS Number: PW25114658
APN: 933-090-16
- 12601 Edgemont Ln Unit 40
- 12392 Lamplighter St
- 12372 Lamplighter St
- 6611 Pickett Ave
- 6742 Laurelton Ave
- 6402 Anthony Ave
- 13141 Willamette St
- 6232 Richmond Ave
- 6371 Shawnee Rd
- 13036 Springarden Ln
- 6182 Anthony Ave
- 6152 Anthony Ave
- 12742 Longden St
- 13154 Cedar St
- 12792 Longden St
- 11862 Amethyst St
- 13100 Melanie Ln Unit 99
- 11861 Amethyst St
- 7121 Stahov Ave
- 6212 Santa Rita Ave
