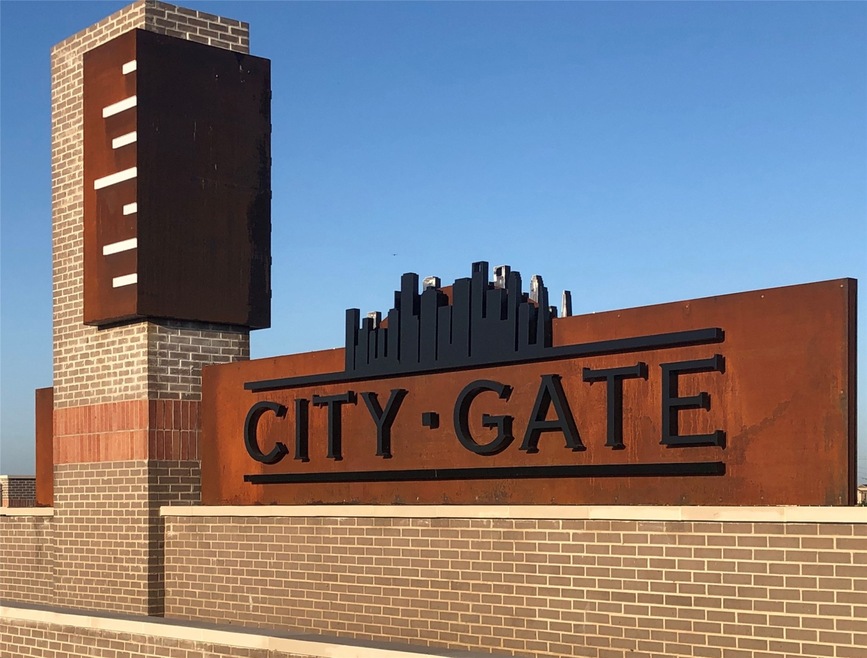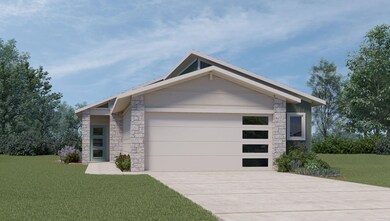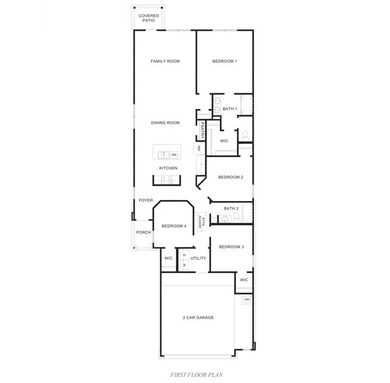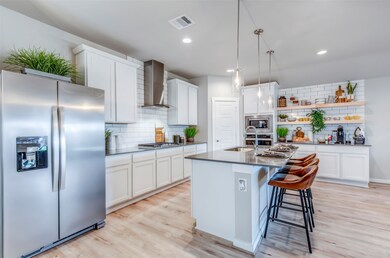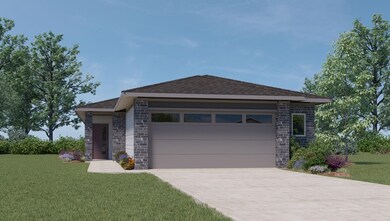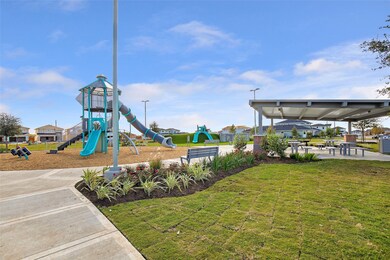
12531 Fleet River Rd Houston, TX 77047
South Acres-Crestmont Park NeighborhoodHighlights
- Under Construction
- Home Energy Rating Service (HERS) Rated Property
- Contemporary Architecture
- Green Roof
- Deck
- Adjacent to Greenbelt
About This Home
As of March 2021Welcome to the City! D.R. Horton's newest community- City Gate, which is located off of highway 288S and E. Orem, where you will have quick access to the freeway and minutes of drive time to the Medical Center, Downtown Houston and the Galleria area which also offers you the prime location for access to work, shopping and dining. The HOA is responsible for maintaining the fully sodded front yard which features sod and irrigation system. This beautiful Chicago floorplan will be completed in March. You will have 3 bedrooms and 2 full baths, Open concept living that welcomes you and your family home. Gorgeous Vinyl Wood flooring for your high traffic areas. Gorgeous Quartz Countertops in the kitchen and a beautiful Island as well! You will find tall Cabinets that offer you plenty of storage space and style! Your home also gives you a "Smart Home Automation System" that allows you to control your home from anywhere! Energy features include Tankless- Water Heater & HERS Energy Rating!
Last Agent to Sell the Property
RE/MAX Signature License #0681692 Listed on: 02/02/2021
Last Buyer's Agent
Maria Palacios-Perez
HomeSmart License #0541020
Home Details
Home Type
- Single Family
Est. Annual Taxes
- $5,620
Year Built
- Built in 2020 | Under Construction
Lot Details
- Adjacent to Greenbelt
- Back Yard Fenced
- Sprinkler System
HOA Fees
- $100 Monthly HOA Fees
Parking
- 2 Car Attached Garage
Home Design
- Contemporary Architecture
- Traditional Architecture
- Brick Exterior Construction
- Slab Foundation
- Composition Roof
- Cement Siding
- Stone Siding
- Radiant Barrier
Interior Spaces
- 1,670 Sq Ft Home
- 1-Story Property
- High Ceiling
- Ceiling Fan
- Insulated Doors
- Family Room Off Kitchen
- Combination Kitchen and Dining Room
- Utility Room
- Washer and Gas Dryer Hookup
- Fire and Smoke Detector
Kitchen
- Walk-In Pantry
- Electric Oven
- Gas Cooktop
- <<microwave>>
- Dishwasher
- Quartz Countertops
- Disposal
Flooring
- Carpet
- Vinyl Plank
- Vinyl
Bedrooms and Bathrooms
- 3 Bedrooms
- 2 Full Bathrooms
Eco-Friendly Details
- Home Energy Rating Service (HERS) Rated Property
- Green Roof
- Energy-Efficient Windows with Low Emissivity
- Energy-Efficient Insulation
- Energy-Efficient Doors
- Energy-Efficient Thermostat
- Ventilation
Outdoor Features
- Deck
- Covered patio or porch
Schools
- Law Elementary School
- Thomas Middle School
- Worthing High School
Utilities
- Cooling System Powered By Gas
- Central Heating and Cooling System
- Heating System Uses Gas
- Programmable Thermostat
- Tankless Water Heater
Community Details
Overview
- Inframark Association, Phone Number (281) 870-0585
- Built by D.R. Horton
- City Gate Subdivision
Security
- Controlled Access
Ownership History
Purchase Details
Home Financials for this Owner
Home Financials are based on the most recent Mortgage that was taken out on this home.Similar Homes in Houston, TX
Home Values in the Area
Average Home Value in this Area
Purchase History
| Date | Type | Sale Price | Title Company |
|---|---|---|---|
| Vendors Lien | -- | Dhi Title |
Mortgage History
| Date | Status | Loan Amount | Loan Type |
|---|---|---|---|
| Open | $215,992 | New Conventional |
Property History
| Date | Event | Price | Change | Sq Ft Price |
|---|---|---|---|---|
| 11/15/2024 11/15/24 | Rented | $2,300 | 0.0% | -- |
| 10/25/2024 10/25/24 | Under Contract | -- | -- | -- |
| 10/09/2024 10/09/24 | For Rent | $2,300 | 0.0% | -- |
| 03/19/2021 03/19/21 | Sold | -- | -- | -- |
| 02/17/2021 02/17/21 | Pending | -- | -- | -- |
| 02/02/2021 02/02/21 | For Sale | $270,645 | -- | $162 / Sq Ft |
Tax History Compared to Growth
Tax History
| Year | Tax Paid | Tax Assessment Tax Assessment Total Assessment is a certain percentage of the fair market value that is determined by local assessors to be the total taxable value of land and additions on the property. | Land | Improvement |
|---|---|---|---|---|
| 2024 | $5,620 | $281,288 | $56,305 | $224,983 |
| 2023 | $5,620 | $300,665 | $56,305 | $244,360 |
| 2022 | $7,736 | $269,990 | $52,466 | $217,524 |
| 2021 | $3,973 | $131,098 | $52,466 | $78,632 |
| 2020 | $318 | $13,116 | $13,116 | $0 |
Agents Affiliated with this Home
-
Aida Villalobos

Seller's Agent in 2024
Aida Villalobos
Keller Williams Realty Metropolitan
(713) 621-8001
161 Total Sales
-
Jaime Cisneros
J
Buyer's Agent in 2024
Jaime Cisneros
Keller Williams Realty Metropolitan
(713) 575-0152
2 Total Sales
-
Melissa Sanders

Seller's Agent in 2021
Melissa Sanders
RE/MAX
(713) 367-5159
10 in this area
47 Total Sales
-
M
Buyer's Agent in 2021
Maria Palacios-Perez
HomeSmart
Map
Source: Houston Association of REALTORS®
MLS Number: 2702340
APN: 1503760010038
- 12314 Skyview Rise Ct
- 3002 Ludgate Hill Ln
- 2606 Skyview Moon Dr
- 2526 Skyview Silver Dr
- 2908 Crown Gate Dr
- 2910 Crown Gate Dr
- 12330 Churchill Downs Dr
- 12328 Churchill Downs Dr
- 2905 Crown Gate Dr
- 2907 Crown Gate Dr
- 2906 Chase Cross Ln
- 12329 Churchill Downs Dr
- 12325 Churchill Downs Dr
- 12504 Walmgate Ct
- 2519 Skyview Point Dr
- 12323 Churchill Downs Dr
- 12321 Churchill Downs Dr
- 12316 Frisco Cove Ct
- 2630 Skyview Crest Ct
- 12545 Walmgate Ct
