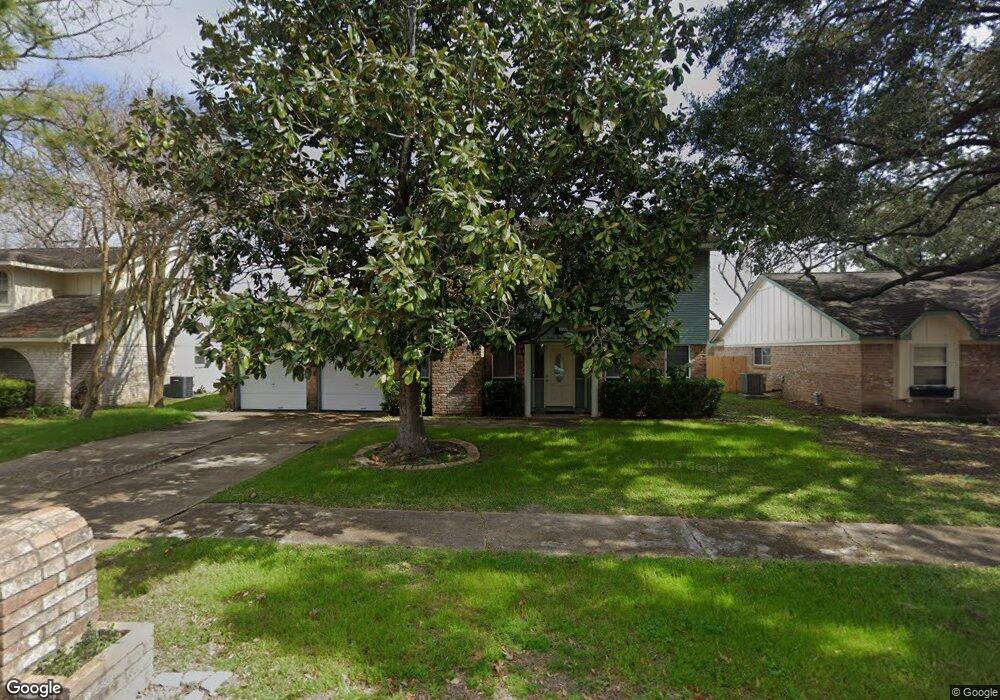12531 Lancelot Dr Houston, TX 77031
Brays Oaks NeighborhoodEstimated payment $2,468/month
Highlights
- Tennis Courts
- Clubhouse
- Traditional Architecture
- Gunite Pool
- Deck
- Home Office
About This Home
Picture yourself in this stunning home, where every day feels like a vacation. Downstairs, the rich tile floor creates a warm, inviting atmosphere perfect for entertaining friends and family. As evening falls, you can unwind in your private backyard sanctuary. The magnificent pool, relaxing spa, and dedicated pool house offer endless opportunities for fun and relaxation. You can sip your morning coffee from the balcony upstairs or gather on the porch below, enjoying the tranquility. This isn't just a house—it's a vibrant backdrop for your best life. Step into this impeccably refreshed home featuring fresh paint and a brand new roof. Commuting is a breeze, with easy access to Beltway 8 from this ideal location.
Home Details
Home Type
- Single Family
Est. Annual Taxes
- $6,637
Year Built
- Built in 1973
Lot Details
- 7,605 Sq Ft Lot
- Back Yard Fenced
HOA Fees
- $45 Monthly HOA Fees
Parking
- 2 Car Attached Garage
Home Design
- Traditional Architecture
- Brick Exterior Construction
- Slab Foundation
- Composition Roof
- Wood Siding
Interior Spaces
- 2,024 Sq Ft Home
- 2-Story Property
- Crown Molding
- Ceiling Fan
- Gas Fireplace
- Formal Entry
- Family Room
- Living Room
- Breakfast Room
- Dining Room
- Home Office
- Utility Room
- Washer and Gas Dryer Hookup
Kitchen
- Double Oven
- Gas Cooktop
- Microwave
- Dishwasher
- Disposal
Flooring
- Carpet
- Tile
Bedrooms and Bathrooms
- 4 Bedrooms
- Bathtub with Shower
Outdoor Features
- Gunite Pool
- Tennis Courts
- Balcony
- Deck
- Covered Patio or Porch
- Shed
Schools
- Bell Elementary School
- Welch Middle School
- Westbury High School
Utilities
- Central Heating and Cooling System
- Heating System Uses Gas
Community Details
Overview
- Association fees include clubhouse, recreation facilities
- Glenshire Community Association, Phone Number (713) 981-6407
- Glenshire Subdivision
Amenities
- Picnic Area
- Clubhouse
Recreation
- Tennis Courts
- Community Playground
- Community Pool
Map
Home Values in the Area
Average Home Value in this Area
Tax History
| Year | Tax Paid | Tax Assessment Tax Assessment Total Assessment is a certain percentage of the fair market value that is determined by local assessors to be the total taxable value of land and additions on the property. | Land | Improvement |
|---|---|---|---|---|
| 2025 | $3,766 | $302,746 | $65,289 | $237,457 |
| 2024 | $3,766 | $280,699 | $65,289 | $215,410 |
| 2023 | $3,766 | $278,900 | $49,927 | $228,973 |
| 2022 | $5,257 | $249,227 | $34,565 | $214,662 |
| 2021 | $4,839 | $209,724 | $34,565 | $175,159 |
| 2020 | $4,760 | $201,575 | $34,565 | $167,010 |
| 2019 | $4,514 | $199,878 | $26,884 | $172,994 |
| 2018 | $2,872 | $156,000 | $26,884 | $129,116 |
| 2017 | $4,101 | $156,000 | $26,884 | $129,116 |
| 2016 | $4,442 | $171,352 | $26,884 | $144,468 |
| 2015 | $2,708 | $160,561 | $21,123 | $139,438 |
| 2014 | $2,708 | $145,807 | $21,123 | $124,684 |
Property History
| Date | Event | Price | List to Sale | Price per Sq Ft |
|---|---|---|---|---|
| 11/16/2025 11/16/25 | For Sale | $354,000 | -- | $175 / Sq Ft |
Purchase History
| Date | Type | Sale Price | Title Company |
|---|---|---|---|
| Vendors Lien | -- | Access Title | |
| Interfamily Deed Transfer | -- | -- |
Mortgage History
| Date | Status | Loan Amount | Loan Type |
|---|---|---|---|
| Open | $144,248 | FHA | |
| Previous Owner | $65,000 | Seller Take Back |
Source: Houston Association of REALTORS®
MLS Number: 82128577
APN: 1054750000022
- 12323 Welland Dr
- 12411 Caren Ct
- 12414 Tottenham Dr
- 9638 Ravensworth Dr
- 9578 W Airport Blvd
- 12207 Chartwell Dr
- 11806 Berry Place Dr
- 8927 Aspen Place Dr
- 8803 Vinkins Rd
- 9703 Harrowgate Dr
- 8903 N Deer Meadow Dr
- 8715 Covent Garden St
- 8906 Westplace Dr
- 12114 Meadow Place Dr
- 8751 E Rylander Cir
- 8712 Covent Garden St
- 12346 Gainsborough Dr
- 7810 Saffron Meadows
- 11723 Berry Meadow Dr
- 12652 Windsor Village Dr Unit 2652
- 12315 Chessington Dr
- 12660 Stafford Rd
- 12602 Folkcrest Way Unit A
- 12700 Stafford Rd
- 9602 S Petersham Dr
- 8803 Vinkins Rd
- 8903 N Deer Meadow Dr
- 8903 Westplace Dr
- 11702 N Petersham Dr
- 11723 Berry Meadow Dr
- 16411 Sagewood Ct
- 12806 Flaxseed Way
- 12667 Windsor Village Dr
- 8725 Victorian Village Dr Unit 8725
- 16515 Fondren Grove Dr
- 8641 Victorian Village Dr Unit 8641
- 8614 E Rachlin Cir
- 9200 W Bellfort St Unit 48
- 8534 Dawnridge Dr
- 9306 Sanford Rd

