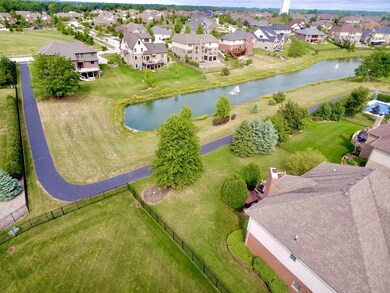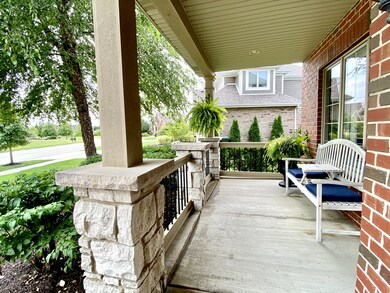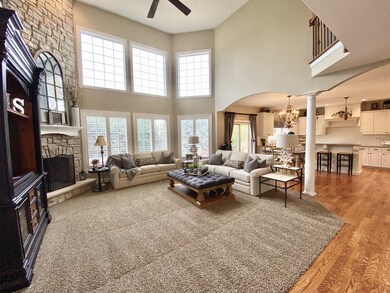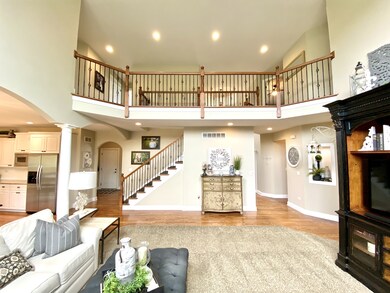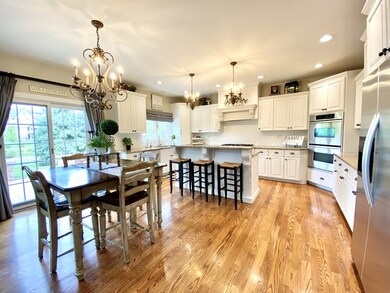
12532 Chiszar Dr Mokena, IL 60448
Estimated Value: $766,669 - $861,000
Highlights
- Water Views
- Spa
- Mature Trees
- Lincoln-Way Central High School Rated A
- Landscaped Professionally
- Vaulted Ceiling
About This Home
As of November 2020Absolutely Gorgeous 2 story home located in much sought after Foxborough Subdivision of Mokena. Wonderful private setting with mature trees & pond views from the stamped concrete patio. This custom built home features 3500 square feet plus a huge full basement that is partially finished! 5 bedrooms, 4.5 bathrooms & 3 car garage. Soaring ceilings, floor to ceiling stone fireplace and lots of window with plantation shutters in the 2 story great room. Large eat in kitchen with hardwood floors, white cabinets, granite counters, island with breakfast bar, stainless steel appliances, new tile backsplash in 2018 and HUGE walk in pantry! Formal dining room showcases a custom coffered ceilings, hardwood floors & plantation shutters. Extra large living room with hardwood floors & plantation shutters. Main level office has a closet and can be considered a 5th bedroom. Main level laundry with extra cabinets, sink and door to side yard. Welcoming 2 story foyer shows off the custom built split staircase. 2nd floor offers 4 large bedrooms and beautiful view of the great room. The master bedroom has a double door entry, tray ceilings, double walk in closet and upgraded master bath suite with tall ceilings, dual sink vanity, large soaking tub & extra large tiled shower with seat. The front bedroom has vaulted ceilings, built in cabinets, window seat, large walk in closet and its own full bath! Bedrooms 3 & 4 share a Jack and Jill bath. The basement has a finished family room with wood plank look floors & a full bath. Plenty of storage space with lots of shelving that has opportunity to finish more living space. Pella windows thru out. Lovely covered front porch. Yard with sprinkler system. Hot Tub on patio is included! Garage has a heater and set up for speakers and tv plus work bench stays! Newer hot water heater. New Lenox grade schools, Lincoln-Way Central high school, HUGE Foxborough subdivision park is located down the street with tennis courts, baseball field, gazebo etc. Only minutes away from I-80, I-355, Silver Cross Hospital and many new and great restaurants and shopping centers.
Last Agent to Sell the Property
Century 21 Pride Realty License #471005987 Listed on: 09/11/2020

Home Details
Home Type
- Single Family
Est. Annual Taxes
- $18,688
Year Built
- 2006
Lot Details
- Landscaped Professionally
- Mature Trees
HOA Fees
- $25 per month
Parking
- Attached Garage
- Garage Transmitter
- Garage Door Opener
- Driveway
- Garage Is Owned
Home Design
- Georgian Architecture
- Brick Exterior Construction
- Slab Foundation
- Asphalt Shingled Roof
Interior Spaces
- Coffered Ceiling
- Vaulted Ceiling
- Wood Burning Fireplace
- Fireplace With Gas Starter
- Entrance Foyer
- Wood Flooring
- Water Views
Kitchen
- Breakfast Bar
- Walk-In Pantry
- Oven or Range
- Cooktop
- Microwave
- Dishwasher
- Stainless Steel Appliances
- Kitchen Island
- Granite Countertops
Bedrooms and Bathrooms
- Main Floor Bedroom
- Walk-In Closet
- Primary Bathroom is a Full Bathroom
- Dual Sinks
- Soaking Tub
Laundry
- Laundry on main level
- Dryer
- Washer
Finished Basement
- Basement Fills Entire Space Under The House
- Finished Basement Bathroom
Outdoor Features
- Spa
- Stamped Concrete Patio
Location
- Property is near a bus stop
Utilities
- Central Air
- Heating System Uses Gas
- Lake Michigan Water
Listing and Financial Details
- Homeowner Tax Exemptions
Ownership History
Purchase Details
Purchase Details
Home Financials for this Owner
Home Financials are based on the most recent Mortgage that was taken out on this home.Purchase Details
Home Financials for this Owner
Home Financials are based on the most recent Mortgage that was taken out on this home.Purchase Details
Home Financials for this Owner
Home Financials are based on the most recent Mortgage that was taken out on this home.Similar Homes in Mokena, IL
Home Values in the Area
Average Home Value in this Area
Purchase History
| Date | Buyer | Sale Price | Title Company |
|---|---|---|---|
| Kamphuis Family Trust | -- | -- | |
| Kamphuis Andy | $590,000 | Chicago Title | |
| Sorensen Mark | $624,000 | Chicago Title Insurance Co | |
| Marquette Bank | $641,000 | Chicago Title Insurance Co |
Mortgage History
| Date | Status | Borrower | Loan Amount |
|---|---|---|---|
| Previous Owner | Kamphuis Andy | $260,000 | |
| Previous Owner | Sorensen Mark | $64,000 | |
| Previous Owner | Sorensen Mark | $498,827 | |
| Previous Owner | Marquette Bank | $512,480 |
Property History
| Date | Event | Price | Change | Sq Ft Price |
|---|---|---|---|---|
| 11/23/2020 11/23/20 | Sold | $590,000 | -1.6% | $169 / Sq Ft |
| 10/15/2020 10/15/20 | Pending | -- | -- | -- |
| 09/28/2020 09/28/20 | Price Changed | $599,808 | -2.4% | $171 / Sq Ft |
| 09/11/2020 09/11/20 | For Sale | $614,808 | -- | $176 / Sq Ft |
Tax History Compared to Growth
Tax History
| Year | Tax Paid | Tax Assessment Tax Assessment Total Assessment is a certain percentage of the fair market value that is determined by local assessors to be the total taxable value of land and additions on the property. | Land | Improvement |
|---|---|---|---|---|
| 2023 | $18,688 | $218,194 | $57,583 | $160,611 |
| 2022 | $16,841 | $201,007 | $53,047 | $147,960 |
| 2021 | $15,995 | $188,614 | $49,889 | $138,725 |
| 2020 | $15,676 | $181,884 | $48,109 | $133,775 |
| 2019 | $14,909 | $176,244 | $46,617 | $129,627 |
| 2018 | $14,572 | $170,168 | $45,010 | $125,158 |
| 2017 | $13,857 | $193,311 | $43,716 | $149,595 |
| 2016 | $15,846 | $188,137 | $42,546 | $145,591 |
| 2015 | $15,369 | $182,215 | $41,207 | $141,008 |
| 2014 | $15,369 | $179,965 | $40,698 | $139,267 |
| 2013 | $15,369 | $182,391 | $41,247 | $141,144 |
Agents Affiliated with this Home
-
Robert Kroll

Seller's Agent in 2020
Robert Kroll
Century 21 Pride Realty
(815) 735-0749
99 in this area
485 Total Sales
-
Teresa Kroll

Seller Co-Listing Agent in 2020
Teresa Kroll
Century 21 Pride Realty
(815) 735-0749
90 in this area
377 Total Sales
-
Ben Kastein

Buyer's Agent in 2020
Ben Kastein
Advantage Realty Group
(630) 631-1296
1 in this area
162 Total Sales
Map
Source: Midwest Real Estate Data (MRED)
MLS Number: MRD10854537
APN: 08-12-306-030
- 12425 Tahoe Ln
- 12752 Berkshire Dr
- 2609 Walter Dr
- 12425 W Regan Rd
- 20140 Alison Trail
- 12932 Carrington Ct
- 1931 Tessington Ct
- 821 Chatfield Rd
- 1901 Ashington Ct
- 2601 Emily Ln
- 1910 Ashington Ct
- 621 Chatfield Rd
- 501 Bryan Trail
- 490 Bryan Trail
- 13025 W Regan Rd
- 0000 W Regan Rd
- 1101 Green Glen Ct
- 20027 Oakwood Dr
- 1212 Georgias Way
- 1193 Georgias Way
- 12532 Chiszar Dr
- 12540 Chiszar Dr
- 12528 Chiszar Dr
- 12520 Chiszar Dr
- 12600 Chiszar Dr
- 12539 Chiszar Dr
- 19757 Durham Ct
- 12529 Chiszar Dr
- 12521 Chiszar Dr
- 12573 Teluride Ln
- 12601 Chiszar Dr
- 12604 Chiszar Dr
- 12565 Teluride Ln
- 12557 Teluride Ln
- 19753 Durham Ct
- 12514 Chiszar Dr
- 12549 Teluride Ln
- 12605 Chiszar Dr
- 12608 Chiszar Dr

