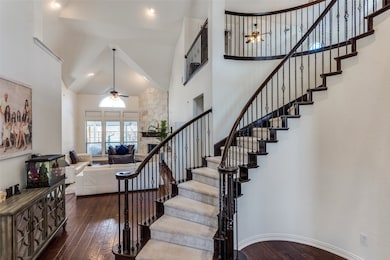12532 Princess Dr Frisco, TX 75034
East Frisco NeighborhoodHighlights
- In Ground Pool
- Open Floorplan
- Traditional Architecture
- Sem Elementary School Rated A
- Vaulted Ceiling
- Wood Flooring
About This Home
Luxury 6-Bedroom Home with Saltwater Pool, Backyard Oasis, Media Room & Prime Location! Welcome to your dream rental! This stunning 6-bedroom, 4-bathroom home features a beautiful brick elevation and a spacious backyard oasis, perfect for relaxing or entertaining. Step inside to find high-end upgrades throughout, including a dramatic circular staircase, soaring 18-ft ceilings, floor-to-ceiling fireplace, and rich hardwood floors. The chef’s kitchen offers sleek finishes, ample storage, and opens into the large, light-filled living area. A butler’s pantry adds extra convenience. Two bedrooms downstairs include ensuite baths, one ideal as a private home office. Upstairs, enjoy a large game room and a fully equipped media room with surround sound. Smart energy-efficient features include a smart thermostat, tankless water heater, Culligan water softener, and RO drinking water system. The garage is upgraded with an epoxy-coated floor, EV charging port, and an electric attic lift for easy storage. The backyard is your private retreat, featuring a saltwater pool with Fast Lane Pro swim system, covered spa hot tub, tranquil waterfall, and two outdoor entertaining areas. Located in a prime area with quick access to shopping, dining, major highways, and just a short walk to Skate City Park. Don't miss this opportunity schedule your private showing today! Tenant is responsible for all utilities. Application required for all occupants 18 and older. See Transaction desk for landlord's tenant selection criteria.
Listing Agent
Monument Realty Brokerage Phone: 214-310-6550 License #0738127 Listed on: 07/02/2025

Home Details
Home Type
- Single Family
Est. Annual Taxes
- $13,254
Year Built
- Built in 2015
Lot Details
- 10,106 Sq Ft Lot
- Wood Fence
- Electric Fence
- Brush Vegetation
- Interior Lot
- Sprinkler System
- Few Trees
- Private Yard
HOA Fees
- $42 Monthly HOA Fees
Parking
- 3 Car Attached Garage
- Electric Vehicle Home Charger
- Lighted Parking
- Rear-Facing Garage
- Epoxy
- Garage Door Opener
- Driveway
- Electric Gate
Home Design
- Traditional Architecture
- Brick Exterior Construction
- Slab Foundation
- Metal Roof
Interior Spaces
- 4,499 Sq Ft Home
- 2-Story Property
- Open Floorplan
- Wet Bar
- Vaulted Ceiling
- Ceiling Fan
- Chandelier
- Fireplace With Glass Doors
- Stone Fireplace
- Family Room with Fireplace
Kitchen
- Eat-In Kitchen
- Convection Oven
- Gas Cooktop
- Microwave
- Dishwasher
- Kitchen Island
- Disposal
Flooring
- Wood
- Carpet
- Ceramic Tile
Bedrooms and Bathrooms
- 6 Bedrooms
- Walk-In Closet
- 4 Full Bathrooms
- Double Vanity
Home Security
- Wireless Security System
- Carbon Monoxide Detectors
- Fire and Smoke Detector
Pool
- In Ground Pool
- Waterfall Pool Feature
- Outdoor Shower
Outdoor Features
- Covered patio or porch
- Outdoor Grill
- Rain Gutters
Schools
- Sem Elementary School
- Heritage High School
Utilities
- Central Heating and Cooling System
- Heating System Uses Natural Gas
- Vented Exhaust Fan
- Tankless Water Heater
- High Speed Internet
- Phone Available
- Cable TV Available
Listing and Financial Details
- Residential Lease
- Property Available on 7/2/25
- Tenant pays for all utilities, exterior maintenance, grounds care, insurance, pest control, pool maintenance, water
- 12 Month Lease Term
- Legal Lot and Block 17 / K
- Assessor Parcel Number R1064400K01701
Community Details
Overview
- Association fees include management, ground maintenance
- Texas Star Community Management Association
- Ridgeview At Panther Creek Ph 2 Subdivision
Pet Policy
- No Pets Allowed
Map
Source: North Texas Real Estate Information Systems (NTREIS)
MLS Number: 20989035
APN: R-10644-00K-0170-1
- 10868 Sexton Dr
- 12073 Tyler Dr
- 10721 Leesa Dr
- 10800 Sexton Dr
- 2209 Willard Dr
- 10708 Leesa Dr
- 13650 Brownfield
- 10628 Cochron Dr
- 11905 Stephenville Dr
- 12239 Antler Dr
- 12092 Burnt Prairie Ln
- 10600 Sedalia Dr
- 13798 French Creek Ln
- 10625 Sexton Dr
- 12517 Peace River Dr
- 2321 Marion Dr
- 13305 Wimberley Dr
- 13866 Round Prairie Ln
- 12537 Ravine Creek Rd
- 11762 Kingsville Dr






