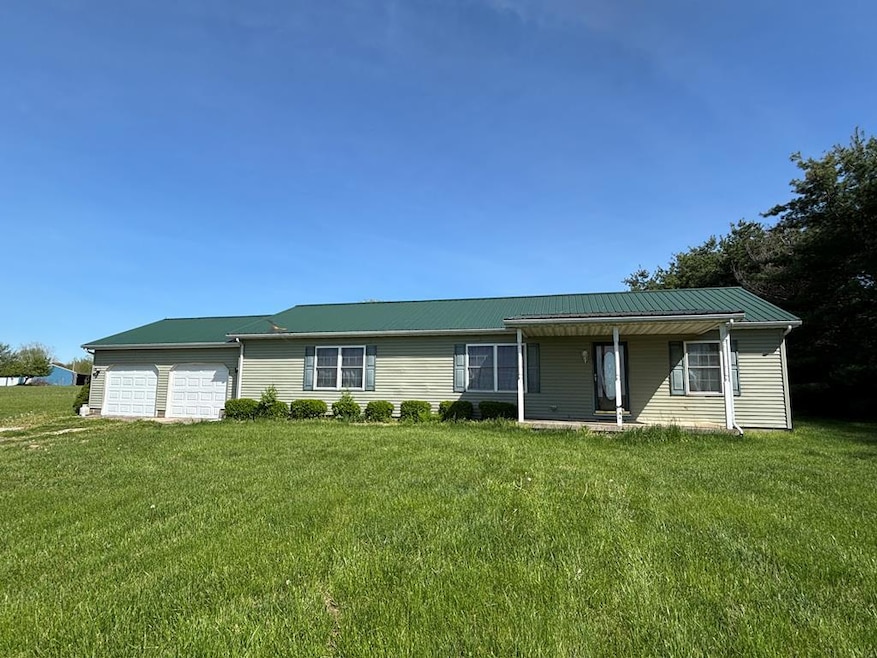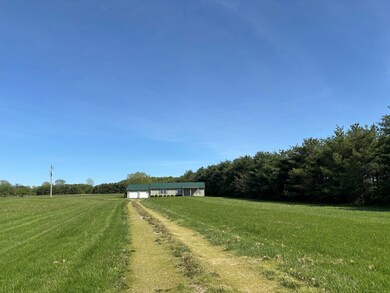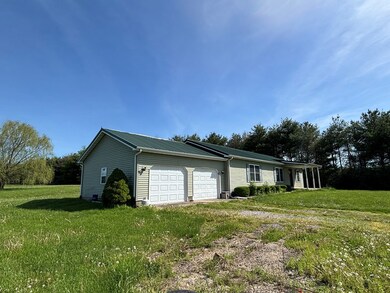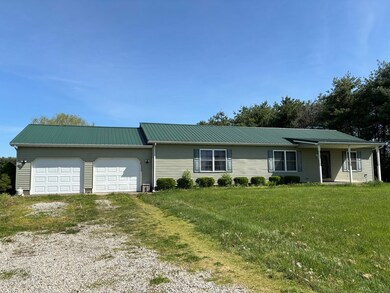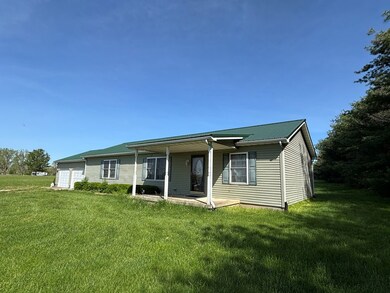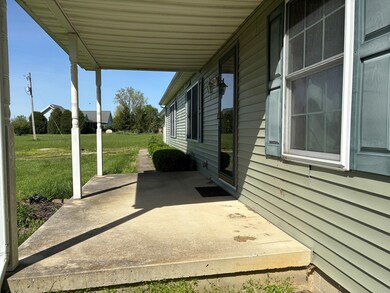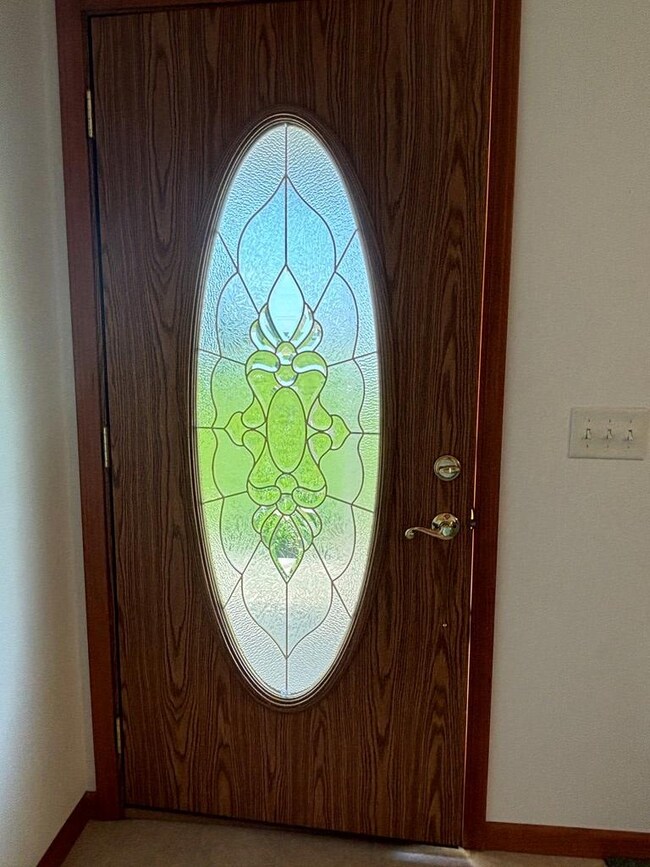
12532 Westfall Rd Frankfort, OH 45628
Highlights
- Covered Patio or Porch
- 2 Car Attached Garage
- Living Room
- Breakfast Area or Nook
- Double Pane Windows
- Bathroom on Main Level
About This Home
As of June 2025Welcome to your dream home! Nestled on a peaceful 5.5-acre lot, this beautiful ranch-style home offers the perfect blend of tranquility and modern comfort. Set back from the road with a long, private driveway, this home provides a serene and secluded atmosphere. Features include 3 spacious bedrooms & 2 full bathrooms, a cozy breakfast nook is the perfect spot for morning coffee or casual meals with a scenic backdrop and relax and enjoy the stunning views from your very own covered front porch. This home is perfect for anyone seeking privacy, space, and a connection to nature. Don't miss the chance to own this beautiful property with amazing views—schedule your showing today!
Last Agent to Sell the Property
ERA Martin & Associates (C) Brokerage Phone: 7407744500 License #416303 Listed on: 04/28/2025

Home Details
Home Type
- Single Family
Est. Annual Taxes
- $1,688
Year Built
- Built in 2004
Parking
- 2 Car Attached Garage
- Open Parking
Home Design
- Metal Roof
- Vinyl Siding
Interior Spaces
- 1,456 Sq Ft Home
- 1-Story Property
- Ceiling Fan
- Double Pane Windows
- Living Room
- Dining Room
- Crawl Space
Kitchen
- Breakfast Area or Nook
- Range
Flooring
- Carpet
- Vinyl
Bedrooms and Bathrooms
- 3 Main Level Bedrooms
- Bathroom on Main Level
- 2 Full Bathrooms
Schools
- Adena Lsd Elementary And Middle School
- Adena Lsd High School
Utilities
- Forced Air Heating and Cooling System
- 200+ Amp Service
- Electric Water Heater
- Septic Tank
Additional Features
- Covered Patio or Porch
- 5.52 Acre Lot
Listing and Financial Details
- Assessor Parcel Number 060816093000
Ownership History
Purchase Details
Home Financials for this Owner
Home Financials are based on the most recent Mortgage that was taken out on this home.Purchase Details
Purchase Details
Purchase Details
Similar Homes in Frankfort, OH
Home Values in the Area
Average Home Value in this Area
Purchase History
| Date | Type | Sale Price | Title Company |
|---|---|---|---|
| Warranty Deed | $275,000 | Northwest Title | |
| Warranty Deed | $275,000 | Northwest Title | |
| Executors Deed | -- | -- | |
| Deed | $28,500 | -- | |
| Deed | -- | -- |
Mortgage History
| Date | Status | Loan Amount | Loan Type |
|---|---|---|---|
| Open | $277,777 | New Conventional | |
| Closed | $277,777 | New Conventional |
Property History
| Date | Event | Price | Change | Sq Ft Price |
|---|---|---|---|---|
| 06/06/2025 06/06/25 | Sold | $275,000 | 0.0% | $189 / Sq Ft |
| 04/28/2025 04/28/25 | For Sale | $275,000 | -- | $189 / Sq Ft |
Tax History Compared to Growth
Tax History
| Year | Tax Paid | Tax Assessment Tax Assessment Total Assessment is a certain percentage of the fair market value that is determined by local assessors to be the total taxable value of land and additions on the property. | Land | Improvement |
|---|---|---|---|---|
| 2024 | $1,688 | $58,570 | $12,260 | $46,310 |
| 2023 | $1,688 | $58,570 | $12,260 | $46,310 |
| 2022 | $1,674 | $58,570 | $12,260 | $46,310 |
| 2021 | $1,690 | $55,630 | $12,650 | $42,980 |
| 2020 | $1,736 | $55,630 | $12,650 | $42,980 |
| 2019 | $1,700 | $55,630 | $12,650 | $42,980 |
| 2018 | $1,572 | $51,270 | $12,650 | $38,620 |
| 2017 | $1,577 | $51,270 | $12,650 | $38,620 |
| 2016 | $1,532 | $51,270 | $12,650 | $38,620 |
| 2015 | $1,514 | $50,520 | $12,650 | $37,870 |
| 2014 | $1,476 | $50,520 | $12,650 | $37,870 |
| 2013 | $1,483 | $50,520 | $12,650 | $37,870 |
Agents Affiliated with this Home
-
Mark Cenci

Seller's Agent in 2025
Mark Cenci
ERA Martin & Associates (C)
(740) 703-0247
316 Total Sales
-
Heidi Clemmons

Buyer's Agent in 2025
Heidi Clemmons
ERA Martin & Associates (C)
(740) 701-5714
249 Total Sales
Map
Source: Scioto Valley REALTORS®
MLS Number: 197784
APN: 06-08-16-093.000
- 36 Caitlin Dr
- 14055 Westfall Rd
- 14839 Westfall Road Lot 8
- 1650 Simmons Rd
- 14839 Westfall Road Lot 20
- 14839 Westfall Rd
- 14839 Westfall Road Lot 4
- 1017 Shepherd Rd
- 14839 Westfall Road Lot 2
- 2056 Simmons Rd
- 2680 Biers Run Rd
- 290 N 2nd St
- 219 Beechwood St
- 43 N Main St
- 115 N 2nd St
- 8673 County Road 550
- 68 Starr Ave
- 107 W Springfield St
- 139 W Springfield St
- 151 W Springfield St
