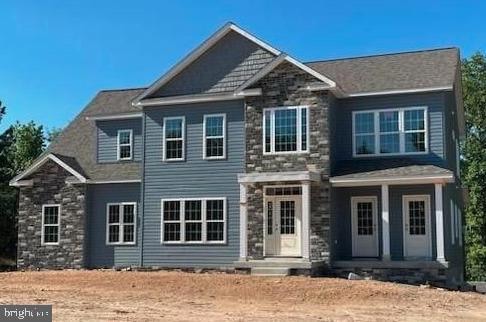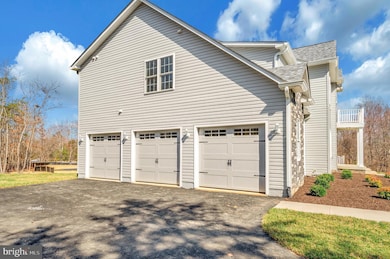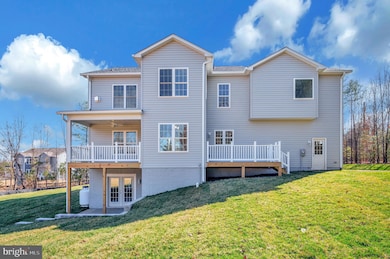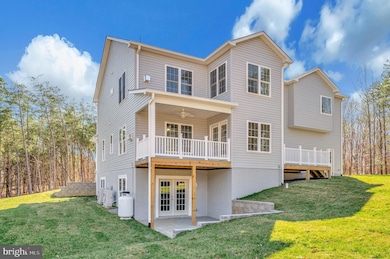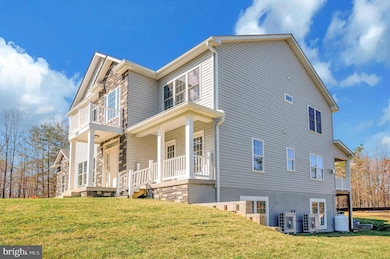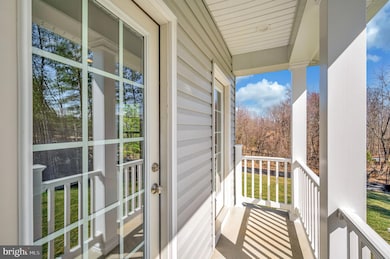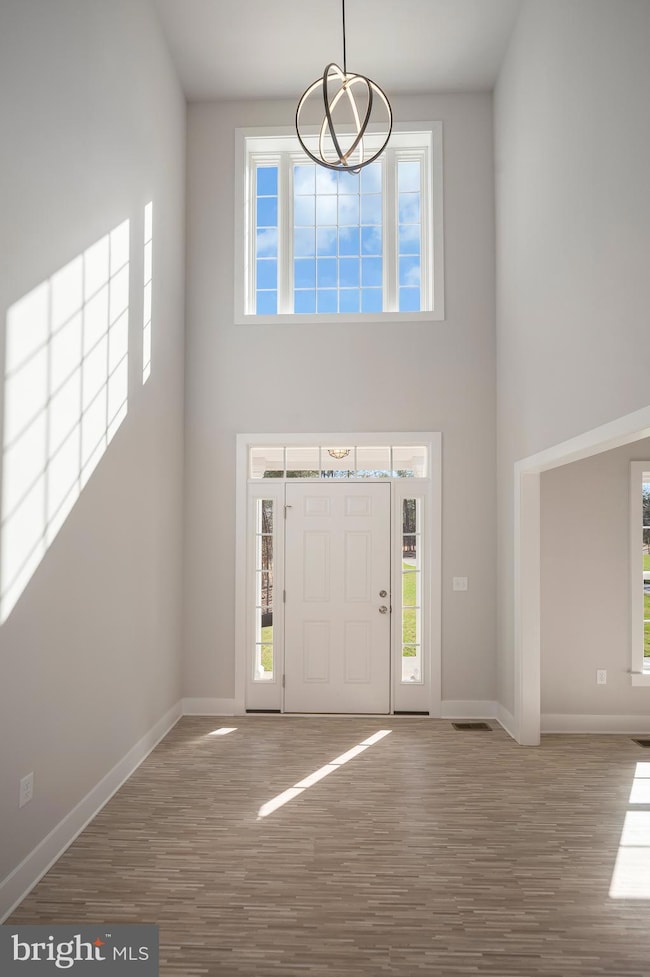12533 Josephine Ln Unit 20 Fredericksburg, VA 22407
Estimated payment $5,163/month
Highlights
- New Construction
- View of Trees or Woods
- Deck
- Chancellor Elementary School Rated A-
- Colonial Architecture
- Two Story Ceilings
About This Home
Welcome to Joseph’s Landing, an enclave of distinction where 21 secluded estate lots hosting 3,500-5,000 sq ft residences, ranging from 2 to 3.5 acres, provide a canvas for refined living. Nestled within a short walking distance to the esteemed Riverbend High School and conveniently close to shopping, recreation, and I-95, this exclusive community sets the stage for an incredible lifestyle. ***Builder is offering a $20,000 concession toward closing costs/interest rate buy-down with an acceptable offer.*** As you step into the main level foyer, the SPC flooring welcomes you, creating a seamless flow throughout the home. To your right, a well-appointed office with outside access beckons, perfect for an at-home business. To the left, an elegant formal dining room awaits, setting the tone for sophisticated gatherings. The living room, a testament to grandeur, captivates with a gas fireplace as its focal point, complemented by 9-foot ceilings that impart an airy and expansive ambiance. Adjacent to the living room, discover a kitchen designed for culinary enthusiasts, boasting granite countertops, ample storage with cabinets, and a generously sized pantry. The breakfast room, bathed in natural light, provides additional seating and grants access to the screen porch and open deck—a perfect fusion of indoor and outdoor living. On the main level, a strategically placed half bathroom ensures convenience for entertaining guests. As you ascend to the upper level, a media room awaits, adorned with crown molding, chair railing, and stunning built-in shelving—an ideal space for relaxation and entertainment. To the right of the media room, a spacious bedroom with a full bath offers a private retreat. To the left, the primary bedroom awaits, featuring a sitting room and a spa-like oasis. Indulge in the luxury of dual vanities, a soaking tub, a stall shower with dual shower heads, and a grand walk-in closet. Down the hall, two additional spacious bedrooms share a jack-and-jill full bathroom, and a conveniently located laundry room enhances practicality. The basement, a walk-out space with rough-ins for a bathroom, invites the opportunity for customization and expansion. Outside, an impressive 3-car garage and ample space for play on 2+ acres ensure that every aspect of this property is designed for a life well-lived. Explore additional options such as elevators and finished basements, elevating this home to the epitome of luxury living. Step into the realm of luxury living at Joseph's Landing. Your ideal residence awaits in this exclusive enclave, a testament to luxury. Take the chance to wander through, envision your future, and secure your own piece of paradise before these coveted lots vanish. Join us and become a part of this unparalleled lifestyle—arrange your visit now to select the ideal canvas for your dreams. The clock is ticking, so act swiftly. ( Inside photos are of an alike home. )
Listing Agent
(703) 928-5467 j66licata@gmail.com EXP Realty, LLC License #0225205771 Listed on: 04/22/2025

Co-Listing Agent
(540) 735-7998 pat@licatagroup.com EXP Realty, LLC License #0225197494
Home Details
Home Type
- Single Family
Est. Annual Taxes
- $250
Year Built
- Built in 2025 | New Construction
Lot Details
- 2.1 Acre Lot
- South Facing Home
- Interior Lot
- Level Lot
- Backs to Trees or Woods
- Back and Front Yard
- Property is in excellent condition
- Property is zoned R1
HOA Fees
- $83 Monthly HOA Fees
Parking
- 3 Car Direct Access Garage
- 5 Driveway Spaces
- Side Facing Garage
- Garage Door Opener
Home Design
- Colonial Architecture
- Poured Concrete
- Spray Foam Insulation
- Blown-In Insulation
- Shingle Roof
- Stone Siding
- Vinyl Siding
- Concrete Perimeter Foundation
- Rough-In Plumbing
- Stick Built Home
Interior Spaces
- Property has 3 Levels
- Built-In Features
- Chair Railings
- Crown Molding
- Two Story Ceilings
- Ceiling Fan
- 2 Fireplaces
- Self Contained Fireplace Unit Or Insert
- Fireplace With Glass Doors
- Marble Fireplace
- Fireplace Mantel
- Gas Fireplace
- Entrance Foyer
- Family Room
- Formal Dining Room
- Home Office
- Screened Porch
- Views of Woods
Kitchen
- Breakfast Room
- Stove
- Built-In Microwave
- Dishwasher
- Stainless Steel Appliances
Flooring
- Ceramic Tile
- Luxury Vinyl Plank Tile
Bedrooms and Bathrooms
- 4 Bedrooms
- Main Floor Bedroom
- En-Suite Bathroom
- Soaking Tub
Laundry
- Laundry Room
- Laundry on upper level
Basement
- Heated Basement
- Walk-Out Basement
- Basement Fills Entire Space Under The House
- Interior and Exterior Basement Entry
- Water Proofing System
- Rough-In Basement Bathroom
- Basement Windows
Home Security
- Fire and Smoke Detector
- Flood Lights
Accessible Home Design
- Halls are 36 inches wide or more
- Garage doors are at least 85 inches wide
- Doors swing in
- Doors with lever handles
- Doors are 32 inches wide or more
- More Than Two Accessible Exits
Eco-Friendly Details
- Energy-Efficient Appliances
- Energy-Efficient HVAC
- Energy-Efficient Lighting
- Green Energy Flooring
Outdoor Features
- Deck
- Exterior Lighting
- Rain Gutters
Schools
- Chancellor Elementary And Middle School
- Riverbend High School
Utilities
- Heat Pump System
- Back Up Electric Heat Pump System
- Heating System Powered By Leased Propane
- 200+ Amp Service
- Propane
- 60 Gallon+ Electric Water Heater
- Well
- Septic Tank
- Phone Available
- Cable TV Available
Community Details
- Mansour Azimipour HOA
- Built by A & K Development Corporation
- Ak2022
Listing and Financial Details
- Tax Lot 20
Map
Home Values in the Area
Average Home Value in this Area
Tax History
| Year | Tax Paid | Tax Assessment Tax Assessment Total Assessment is a certain percentage of the fair market value that is determined by local assessors to be the total taxable value of land and additions on the property. | Land | Improvement |
|---|---|---|---|---|
| 2025 | $3,970 | $540,700 | $139,200 | $401,500 |
| 2024 | $2,998 | $272,200 | $139,200 | $133,000 |
Property History
| Date | Event | Price | List to Sale | Price per Sq Ft |
|---|---|---|---|---|
| 06/10/2025 06/10/25 | Price Changed | $959,900 | -4.0% | $270 / Sq Ft |
| 04/22/2025 04/22/25 | For Sale | $999,900 | -- | $282 / Sq Ft |
Source: Bright MLS
MLS Number: VASP2032254
APN: 12-28-20
- 12530 Josephine Ln
- 12537 Josephine Ln
- LOT 3 Deer Mountain Rd
- 12423 Josephine Ln
- 12515 Josephine Ln Unit 19
- Colson Plan at Joseph's Landing
- Spencer Plan at Joseph's Landing
- Greenwich Plan at Joseph's Landing
- Fontaine Plan at Joseph's Landing
- Lafayette Plan at Joseph's Landing
- Sydney Plan at Joseph's Landing
- Hamlet Plan at Joseph's Landing
- Washington Plan at Joseph's Landing
- Rosslyn Plan at Joseph's Landing
- Tyler Plan at Joseph's Landing
- Richmond Plan at Joseph's Landing
- 12430 Josephine Ln
- 12507 Spotswood Furnace Rd Unit 10
- 7301 Drew Ln
- 7404 Drew Ln
- 11907 Daisy Hill Ln
- 12009 Stansbury Dr
- 11917 Legacy Woods Dr
- 6601 Charmed Way
- 11609 Silverleaf Ln
- 11406 Enchanted Woods Way
- 5076 Kildare Ct
- 11816 Rutherford Dr
- 11100 Trinity Ln
- 6414 Draft Way
- 1137 Heatherstone Dr
- 4 Randy Ct
- 5711 Castlebridge Rd
- 5715 Castlebridge Rd
- 5606 Finley Rose Ct
- 2704 Salem Church Rd
- 11104 Gander Ct
- 5600 Salem Run Blvd
- 905 Taskforce Dr
- 101 Riverside Manor Blvd
