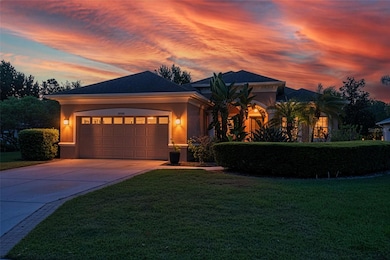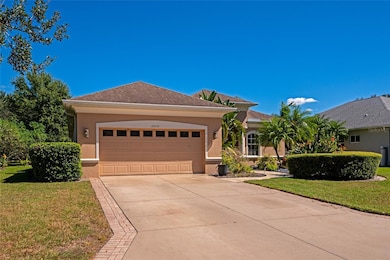12535 Cara Loop Bradenton, FL 34212
Greyhawk Landing NeighborhoodEstimated payment $3,727/month
Highlights
- Access To Pond
- Fitness Center
- Home fronts a pond
- Freedom Elementary School Rated A-
- Saltwater Pool
- Gated Community
About This Home
Significant Price Improvement! Nestled within the private, gated community of Greyhawk Landing, this spacious 4 bedroom, 3 bathroom POOL home is situated on an oversized lot. As you enter your new home, you'll notice it was designed with entertaining in mind, the open-concept kitchen flows seamlessly into the family room and features granite countertops, stainless steal appliances - including a gas range, a breakfast bar and a cozy breakfast nook with a large window overlooking the tranquility of the pool and pond. The family room features a beautiful custom tray coffered ceiling, and sliding doors leading to the pool in the enclosed lanai. Designed with a split bedroom floor plan for added privacy, the master suite features direct access to the lanai, and an en-suite bathroom with dual sinks, garden tub and walk-in shower. Three additional generously sized bedrooms, all featuring walk-in-closets, are conveniently located on the other side of the home. Two bedrooms share a Jack-And-Jill style bathroom access while the third guest bedroom is more private and offers it's own bathroom that grants access to the pool. An outdoor kitchen space is ready for a new breathe of life and and you may even be indulge in connecting the outdoor shower for maximum tropical living. Once you've unpacked your boxes, you'll want to explore - and luckily, the neighborhood is just as inviting as the home. Greyhawk Landing is a gated, private community just outside of Lakewood Ranch. It features two lagoon style pools, fitness center, clubhouse, tennis courts, basketball courts, soccer/baseball fields, walking and biking trails, playgrounds, and plenty of green space. Outside of the gates, you'll be happy to know that you have quick access to shopping, dining, schools, I-75 and much more! We're excited to show you around - Book your Private Tour Today!
Listing Agent
PREFERRED SHORE LLC Brokerage Phone: 941-999-1179 License #3478868 Listed on: 10/15/2025

Home Details
Home Type
- Single Family
Est. Annual Taxes
- $8,905
Year Built
- Built in 2005
Lot Details
- 0.29 Acre Lot
- Home fronts a pond
- West Facing Home
- Corner Lot
- Oversized Lot
- Irregular Lot
- Irrigation Equipment
- Property is zoned PDR
HOA Fees
- $6 Monthly HOA Fees
Parking
- 2 Car Attached Garage
Property Views
- Pond
- Pool
Home Design
- Slab Foundation
- Shingle Roof
- Block Exterior
- Stucco
Interior Spaces
- 2,230 Sq Ft Home
- 1-Story Property
- Crown Molding
- Coffered Ceiling
- Tray Ceiling
- High Ceiling
- Ceiling Fan
- Shutters
- Sliding Doors
- Family Room Off Kitchen
- Separate Formal Living Room
- Formal Dining Room
- Inside Utility
- Hurricane or Storm Shutters
Kitchen
- Breakfast Area or Nook
- Eat-In Kitchen
- Breakfast Bar
- Range
- Granite Countertops
Flooring
- Tile
- Luxury Vinyl Tile
Bedrooms and Bathrooms
- 4 Bedrooms
- Split Bedroom Floorplan
- En-Suite Bathroom
- Walk-In Closet
- 3 Full Bathrooms
- Soaking Tub
Laundry
- Laundry Room
- Dryer
- Washer
Outdoor Features
- Saltwater Pool
- Access To Pond
- Screened Patio
- Rain Gutters
Schools
- Freedom Elementary School
- Dr Mona Jain Middle School
- Lakewood Ranch High School
Utilities
- Central Air
- Heating System Uses Natural Gas
- Underground Utilities
- Natural Gas Connected
- High Speed Internet
Listing and Financial Details
- Visit Down Payment Resource Website
- Tax Lot 66
- Assessor Parcel Number 554815309
- $2,165 per year additional tax assessments
Community Details
Overview
- Association fees include 24-Hour Guard, common area taxes, pool, escrow reserves fund, private road, recreational facilities
- Elizabeth Rominger Association, Phone Number (941) 491-2339
- Visit Association Website
- Built by Sam Rodgers Properties Inc
- Greyhawk Landing Community
- Greyhawk Landing Ph 2 Subdivision
- Association Owns Recreation Facilities
- The community has rules related to deed restrictions, fencing
Amenities
- Clubhouse
- Community Mailbox
Recreation
- Tennis Courts
- Community Basketball Court
- Recreation Facilities
- Community Playground
- Fitness Center
- Community Pool
- Community Spa
- Park
- Trails
Security
- Security Guard
- Gated Community
Map
Home Values in the Area
Average Home Value in this Area
Tax History
| Year | Tax Paid | Tax Assessment Tax Assessment Total Assessment is a certain percentage of the fair market value that is determined by local assessors to be the total taxable value of land and additions on the property. | Land | Improvement |
|---|---|---|---|---|
| 2025 | $9,595 | $472,951 | $69,700 | $403,251 |
| 2023 | $9,595 | $539,935 | $61,200 | $478,735 |
| 2022 | $9,100 | $468,410 | $60,000 | $408,410 |
| 2021 | $4,556 | $214,362 | $0 | $0 |
| 2020 | $4,589 | $211,402 | $0 | $0 |
| 2019 | $4,473 | $206,649 | $0 | $0 |
| 2018 | $4,331 | $202,796 | $0 | $0 |
| 2017 | $4,138 | $198,625 | $0 | $0 |
| 2016 | $4,133 | $194,540 | $0 | $0 |
| 2015 | $4,168 | $193,188 | $0 | $0 |
| 2014 | $4,168 | $191,655 | $0 | $0 |
| 2013 | $4,159 | $188,823 | $0 | $0 |
Property History
| Date | Event | Price | List to Sale | Price per Sq Ft | Prior Sale |
|---|---|---|---|---|---|
| 11/05/2025 11/05/25 | Price Changed | $580,000 | -5.7% | $260 / Sq Ft | |
| 10/15/2025 10/15/25 | For Sale | $615,000 | +29.5% | $276 / Sq Ft | |
| 04/06/2021 04/06/21 | Sold | $475,000 | 0.0% | $213 / Sq Ft | View Prior Sale |
| 02/13/2021 02/13/21 | Pending | -- | -- | -- | |
| 02/11/2021 02/11/21 | For Sale | $475,000 | -- | $213 / Sq Ft |
Purchase History
| Date | Type | Sale Price | Title Company |
|---|---|---|---|
| Warranty Deed | $475,000 | Attorney | |
| Special Warranty Deed | $389,600 | Lawyers Title Ins |
Mortgage History
| Date | Status | Loan Amount | Loan Type |
|---|---|---|---|
| Open | $460,750 | New Conventional | |
| Previous Owner | $311,624 | New Conventional |
Source: Stellar MLS
MLS Number: A4668264
APN: 5548-1530-9
- 13018 Magpie Place
- 12827 Penguin Dr
- 337 Snapdragon Loop
- 12838 Daisy Place
- 12576 Natureview Cir
- 707 Dogwood Run
- 714 Dogwood Run
- 12543 Natureview Cir
- 280 Dahlia Ct Unit D
- 609 Rosemary Cir
- 12810 Daisy Place
- 244 Dove Trail Unit E
- 12520 Natureview Cir Unit E
- 12527 Natureview Cir
- 650 Rosemary Cir
- 243 Petrel Trail
- 12502 Goldenrod Ave
- 224 Dahlia Ct
- 12428 Natureview Cir
- 12338 Lavender Loop
- 348 Snapdragon Loop
- 629 Rosemary Cir
- 13531 2nd Ave NE
- 13075 Peregrin Cir
- 1041 Buttercup Glen
- 11327 Sweetgrass Dr
- 11118 3rd Ave E
- 11106 3rd Ave E
- 215 107th Street Cir E
- 12109 Whisper Lake Dr
- 13015 Stockton Trail
- 1642 Boxleaf Ln
- 117 Van Gogh Cove
- 189 Van Gogh Cove
- 12335 Whisper Lake Dr
- 823 Springwood Cir
- 1130 Upper Manatee River Rd
- 11419 Planetree Place
- 10023 Reagan Dairy Trail
- 109 Tierra Verde Way
Ask me questions while you tour the home.






