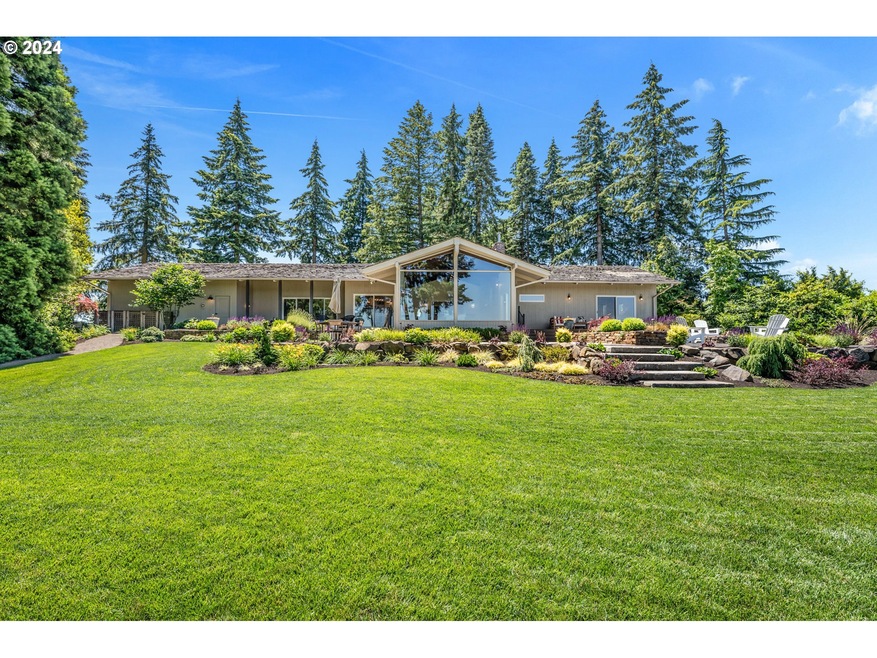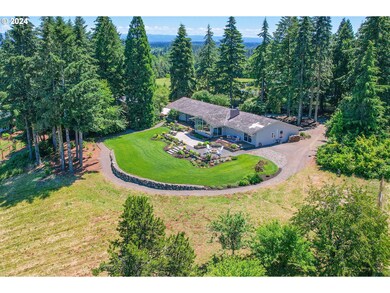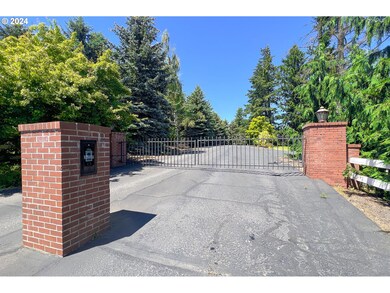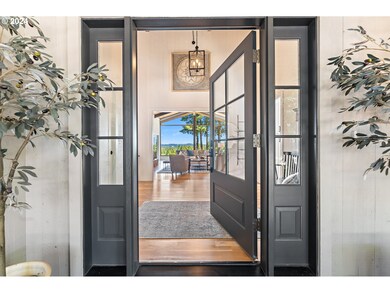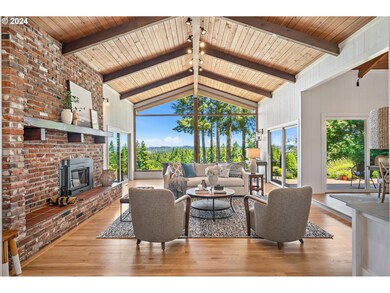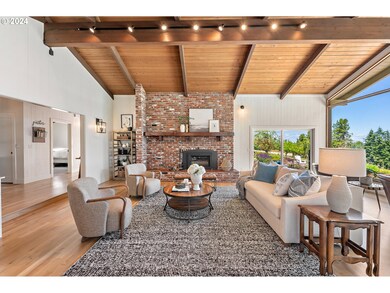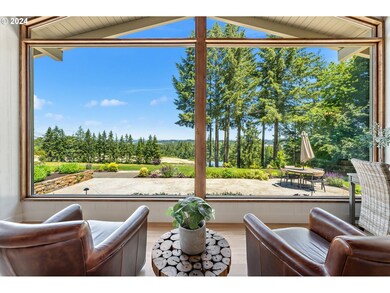Welcome to your exquisite personal sanctuary, a one-of-a-kind single-story retreat nestled within a gated community in Sherwood on an expansive 3.27-acre parcel, this exceptional residence seamlessly blends midcentury elegance with farmhouse charm. As you step through the grand foyer, the living room welcomes you with its vaulted wood and beam ceilings, a striking brick fireplace, and breathtaking vistas that evoke a profound sense of peace and grandeur. Every detail has been meticulously renovated, including new hardwood flooring, windows, an HVAC system, electrical, plumbing, and more. Sunlight pours through expansive windows, while numerous sliding doors open to TREX decks and custom-poured patio spaces, perfect for alfresco entertaining or serene relaxation. At the heart of this home lies a gourmet kitchen, equipped with JennAir appliances, dual quartz kitchen islands, and a wine fridge. This culinary haven is ideal for preparing exquisite meals to be savored in the adjoining dining room. The family room is a welcoming space, perfect for intimate gatherings, enhanced by vaulted wood ceilings and custom built-ins. The primary suite is a luxurious retreat, featuring a lavish bath with a large frameless tiled shower, exposed brick accents, and a walk-in sauna. Each of the three bedrooms boasts vaulted ceilings, offering a sense of spaciousness. With 3 bedrooms and 2.5 bathrooms spread over 2,842 square feet, this home offers ample space for beautiful living and ultimate comfort. This unique hideaway is a retreat where you can live your best life, surrounded by boundless beauty. Mesmerizing views of Mt. St. Helens and Mt. Adams in the distance further enhance the serene and picturesque setting. Additional highlights include a three-car garage with an extra-tall bay, a separate 24x36 shop, and a circular driveway with abundant parking. A home and sanctuary that promises to lift your spirit and capture your heart at first sight.

