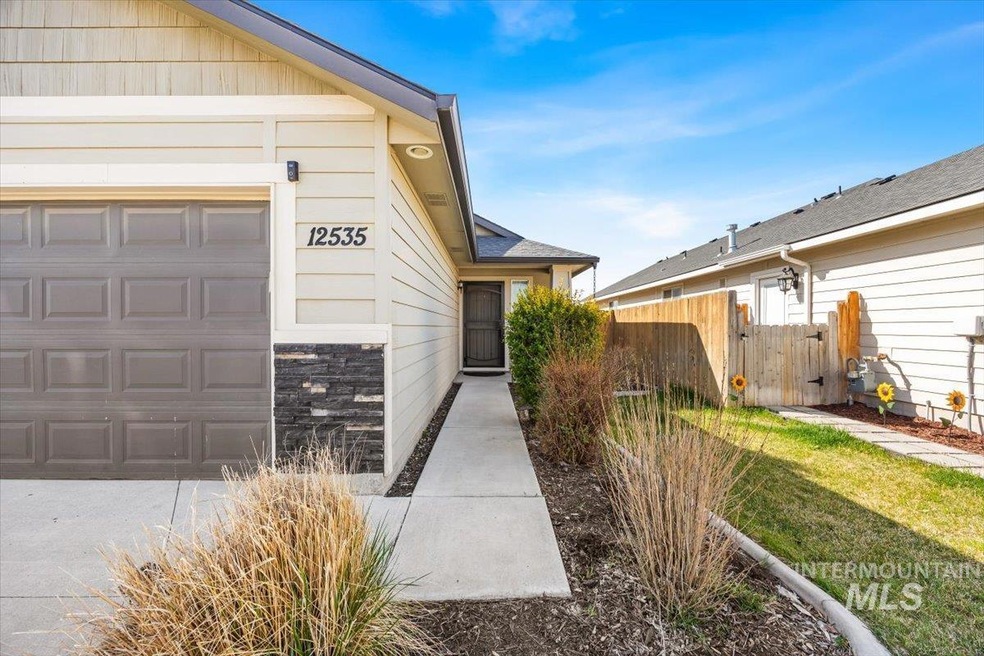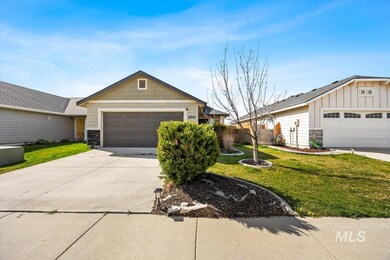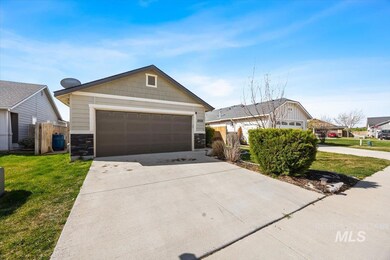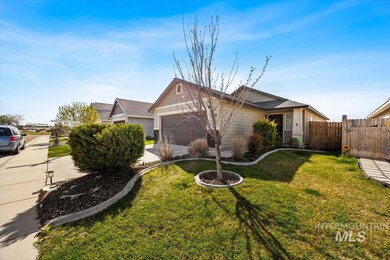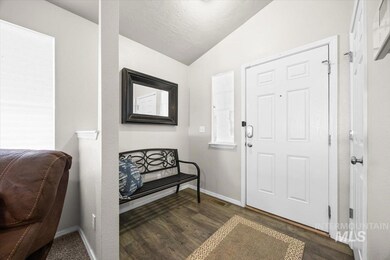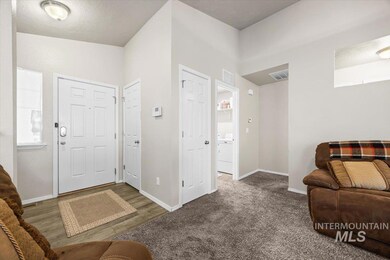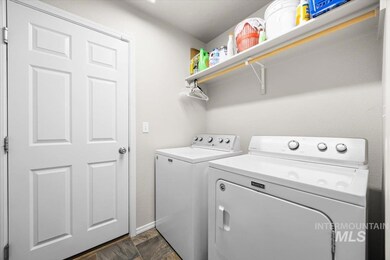
Highlights
- 2 Car Attached Garage
- Breakfast Bar
- 1-Story Property
- Walk-In Closet
- En-Suite Primary Bedroom
- Forced Air Heating and Cooling System
About This Home
As of June 2025Charming 3 bed, 2 bath, home with split bedroom floorplan and large master bedroom with walk in closet. Vaulted ceilings and open-concept living area provides spacious feel with modern functionality. Home comes with refrigerator, washer & dryer and hot tub included. Back yard patio with NO rear neighbors! Close to shopping, Lake Lowell, I-84 and Vallivue schools. Priced to move. Amazing opportunity for an investor or first-time home buyer.
Home Details
Home Type
- Single Family
Est. Annual Taxes
- $1,148
Year Built
- Built in 2016
Lot Details
- 4,356 Sq Ft Lot
- Lot Dimensions are 100x42
- Property is Fully Fenced
- Wood Fence
- Partial Sprinkler System
HOA Fees
- $23 Monthly HOA Fees
Parking
- 2 Car Attached Garage
Home Design
- Frame Construction
- Composition Roof
Interior Spaces
- 1,243 Sq Ft Home
- 1-Story Property
Kitchen
- Breakfast Bar
- Oven or Range
- Dishwasher
- Disposal
Flooring
- Carpet
- Vinyl
Bedrooms and Bathrooms
- 3 Main Level Bedrooms
- En-Suite Primary Bedroom
- Walk-In Closet
- 2 Bathrooms
Schools
- Lakevue Elementary School
- Summitvue Middle School
- Vallivue High School
Utilities
- Forced Air Heating and Cooling System
- Heating System Uses Natural Gas
- Gas Water Heater
Community Details
- Built by CBH Homes
Listing and Financial Details
- Assessor Parcel Number 3278711000
Ownership History
Purchase Details
Home Financials for this Owner
Home Financials are based on the most recent Mortgage that was taken out on this home.Purchase Details
Home Financials for this Owner
Home Financials are based on the most recent Mortgage that was taken out on this home.Purchase Details
Home Financials for this Owner
Home Financials are based on the most recent Mortgage that was taken out on this home.Similar Homes in the area
Home Values in the Area
Average Home Value in this Area
Purchase History
| Date | Type | Sale Price | Title Company |
|---|---|---|---|
| Warranty Deed | -- | Pioneer Title | |
| Warranty Deed | -- | Titleone | |
| Special Warranty Deed | -- | Fidelity National Title |
Mortgage History
| Date | Status | Loan Amount | Loan Type |
|---|---|---|---|
| Open | $319,000 | New Conventional | |
| Previous Owner | $183,000 | VA | |
| Previous Owner | $161,899 | VA | |
| Previous Owner | $154,990 | VA |
Property History
| Date | Event | Price | Change | Sq Ft Price |
|---|---|---|---|---|
| 06/27/2025 06/27/25 | Sold | -- | -- | -- |
| 06/02/2025 06/02/25 | Pending | -- | -- | -- |
| 05/29/2025 05/29/25 | For Sale | $342,000 | +10.3% | $274 / Sq Ft |
| 04/29/2025 04/29/25 | Sold | -- | -- | -- |
| 04/11/2025 04/11/25 | Pending | -- | -- | -- |
| 04/11/2025 04/11/25 | For Sale | $310,000 | +100.0% | $249 / Sq Ft |
| 03/09/2017 03/09/17 | Sold | -- | -- | -- |
| 01/31/2017 01/31/17 | Pending | -- | -- | -- |
| 12/30/2016 12/30/16 | Price Changed | $154,990 | -0.6% | $125 / Sq Ft |
| 10/31/2016 10/31/16 | Price Changed | $155,990 | -0.9% | $125 / Sq Ft |
| 06/24/2016 06/24/16 | For Sale | $157,389 | -- | $127 / Sq Ft |
Tax History Compared to Growth
Tax History
| Year | Tax Paid | Tax Assessment Tax Assessment Total Assessment is a certain percentage of the fair market value that is determined by local assessors to be the total taxable value of land and additions on the property. | Land | Improvement |
|---|---|---|---|---|
| 2025 | $1,148 | $314,800 | $100,200 | $214,600 |
| 2024 | $1,148 | $289,000 | $87,600 | $201,400 |
| 2023 | $1,118 | $294,800 | $87,600 | $207,200 |
| 2022 | $1,770 | $338,500 | $120,300 | $218,200 |
| 2021 | $1,612 | $250,200 | $60,000 | $190,200 |
| 2020 | $1,658 | $206,600 | $49,000 | $157,600 |
| 2019 | $1,584 | $183,400 | $38,000 | $145,400 |
| 2018 | $1,553 | $0 | $0 | $0 |
| 2017 | $683 | $0 | $0 | $0 |
| 2016 | $627 | $0 | $0 | $0 |
| 2015 | $545 | $0 | $0 | $0 |
| 2014 | $487 | $21,500 | $21,500 | $0 |
Agents Affiliated with this Home
-
Gabriel Witkin

Seller's Agent in 2025
Gabriel Witkin
Independence Real Estate
(208) 291-2033
25 in this area
57 Total Sales
-
Emilee Douglas
E
Seller's Agent in 2025
Emilee Douglas
Silvercreek Realty Group
(208) 319-4370
1 in this area
6 Total Sales
-
Megan Rambow

Buyer's Agent in 2025
Megan Rambow
Robert Slack LLC
(208) 794-9275
5 in this area
9 Total Sales
-
Renée Baird

Seller's Agent in 2017
Renée Baird
Sweet Group Realty
(208) 473-0093
3 in this area
4 Total Sales
-
Michele Woods
M
Buyer's Agent in 2017
Michele Woods
Silvercreek Realty Group
(208) 965-5955
3 in this area
42 Total Sales
Map
Source: Intermountain MLS
MLS Number: 98942535
APN: 3278711000
- 12561 Ochoco St
- 12542 Ochoco St
- 12456 Karcher Rd
- 12721 Brownstone St
- 16170 Golddust Place
- 12411 Moss Ln
- 15639 Patriot Ave
- 12822 Carkhill St
- 12422 Cole Ridge St
- 12862 Eldmire St
- 12436 Shadow River St
- 12397 Cole Ridge St
- 12314 Cole Ridge St
- 12308 Cole Ridge St
- 12386 Cole Ridge St
- 12850 Conner St
- 16609 Steel Mountain Ave
- 12806 Marna St
- 12604 Dovekie St
- 16719 Hopper Ave
