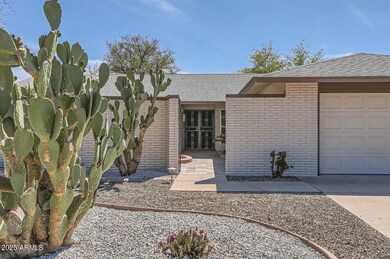12535 W Skyview Dr Sun City West, AZ 85375
Highlights
- Golf Course Community
- Clubhouse
- Heated Community Pool
- Fitness Center
- No HOA
- Tennis Courts
About This Home
Welcome to this beautifully updated 3-bedroom, 2-bathroom home in the heart of Sun City West!
Enjoy easy living in this thoughtfully upgraded home featuring a spacious open-concept layout that seamlessly blends the living room, dining area, and kitchen—ideal for both relaxing and entertaining.
The expansive kitchen is a culinary dream, offering brand-new cabinetry, quartz countertops, a new range and microwave, and plenty of counter space for meal prep or hosting friends and family.
The primary suite serves as a peaceful retreat, complete with a beautifully renovated en-suite bath. Step outside to your private patio—perfect for morning coffee or unwinding after a day on the golf course. Two additional bedrooms offer flexible space for guests, hobbies, or extra storage.
Home Details
Home Type
- Single Family
Est. Annual Taxes
- $1,604
Year Built
- Built in 1979
Lot Details
- 10,258 Sq Ft Lot
- Desert faces the front and back of the property
Parking
- 2 Car Garage
Home Design
- Brick Veneer
- Wood Frame Construction
- Composition Roof
Interior Spaces
- 2,217 Sq Ft Home
- 1-Story Property
- Double Pane Windows
- Vinyl Flooring
- Laundry in Garage
Kitchen
- Eat-In Kitchen
- Built-In Microwave
Bedrooms and Bathrooms
- 3 Bedrooms
- 2 Bathrooms
Schools
- Adult Elementary And Middle School
- Adult High School
Utilities
- Central Air
- Heating Available
- High Speed Internet
- Cable TV Available
Additional Features
- No Interior Steps
- Covered patio or porch
Listing and Financial Details
- Property Available on 7/7/25
- 12-Month Minimum Lease Term
- Tax Lot 377
- Assessor Parcel Number 232-08-377
Community Details
Overview
- No Home Owners Association
- Built by Del Webb
- Sun City West Unit 10 Subdivision, H 769 Modified Floorplan
Amenities
- Clubhouse
- Recreation Room
Recreation
- Golf Course Community
- Tennis Courts
- Pickleball Courts
- Racquetball
- Fitness Center
- Heated Community Pool
- Community Spa
- Bike Trail
Map
Source: Arizona Regional Multiple Listing Service (ARMLS)
MLS Number: 6889373
APN: 232-08-377
- 12519 W Pinetop Dr
- 17807 N 126th Dr
- 12618 W Butterfield Dr
- 12615 W Limewood Dr
- 17610 N Buntline Dr
- 12634 W Limewood Dr Unit 10
- 12526 W Rampart Dr
- 17404 N Conquistador Dr
- 12620 W Parkwood Dr
- 17415 N 130th Ave
- 12426 W Foxfire Dr Unit 10
- 17429 N 123rd Dr
- 17406 N 130th Ave
- 17418 N 123rd Dr
- 12633 W Brandywine Dr
- 17219 N 130th Ave
- 12510 W Brandywine Dr Unit 11
- 12620 W Brandywine Dr
- 18029 N Desert Glen Dr Unit 11
- 12310 W Foxfire Dr
- 17807 N 125th Dr
- 12632 W Regal Dr
- 12618 W Parkwood Dr
- 12635 W Foxfire Dr
- 17215 N 130th Ave Unit 9
- 12739 W Prospect Dr
- 17827 N 130th Dr
- 17631 N 131st Dr Unit 9
- 13046 W Wildwood Dr
- 13059 W Westgate Dr
- 17615 N Whispering Oaks Dr
- 12221 W Bell Rd Unit 156
- 12221 W Bell Rd Unit 209
- 12221 W Bell Rd Unit 139
- 18840 N 130th Ave
- 12123 W Bell Rd Unit 219
- 12123 W Bell Rd Unit 118
- 13207 W Kodiak Dr
- 16520 N Greasewood St Unit 3
- 16520 N Greasewood St







