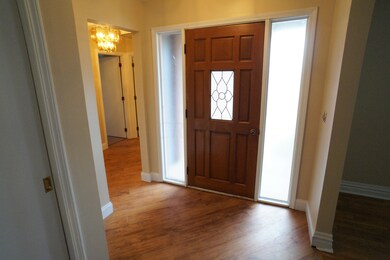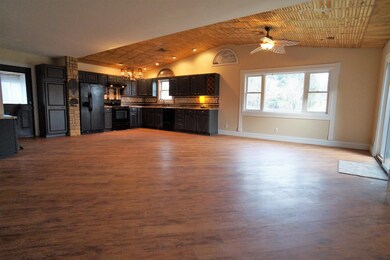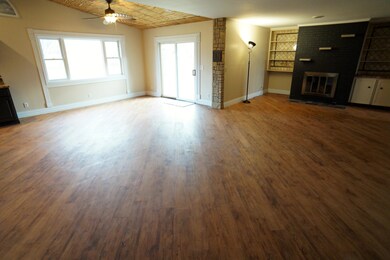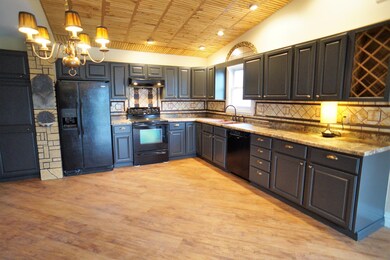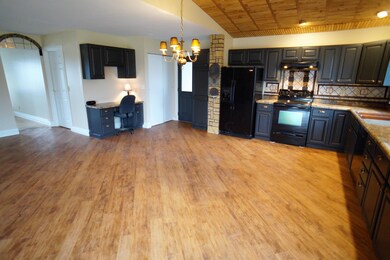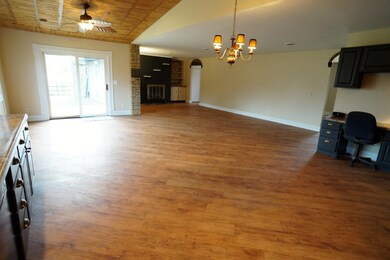
12536 Harmon Rd Pickerington, OH 43147
Violet NeighborhoodEstimated Value: $356,000 - $378,000
Highlights
- Ranch Style House
- Great Room
- Whole House Fan
- Violet Elementary School Rated A-
- 2 Car Attached Garage
- Patio
About This Home
As of January 2019AWESOME 3 BEDROOM, 2 FULL BATH RANCH W/OVER 22OO SQFT. NESTLED ON .67 ACRE. MASSIVE OPEN GREAT ROOM & CUSTOM ARTISTIC TILE WORK. CATHEDRAL CEILING W/CUSTOMIZED CEILING CREATED FOR THAT ONE OF A KIND LOOK! FULLY APPLIANCED KITCHEN IS OPEN TO THE GREAT ROOM W/ WOOD BURNING/GAS LOG FIREPLACE. GENEROUSLY SIZED BEDROOMS & BATH. OVER-SIZED HEATED 2 CAR ATTACHED GARAGE W/ AN ADDITIONAL WORK STATION AREA. HUGE BACKYARD FOR THE KIDS TO PLAY AND WALKING DISTANCE TO SCHOOL W/ PARK LOCATED ACROSS THE STREET! UPDATED 90% + EFFICIENT FURNACE AND REPLACEMENT THERMAL PANE WINDOWS. FRESHLY PAINTED TOO! PLENTY OF STORAGE IN THE HUGE STORAGE SHEDS. THIS HOME IS JUST WAITING FOR THE NEW OWNERS PERSONAL TOUCH TO MAKE IT THEIR OWN. TLC IS NEEDED AND HOME IS PRICED ACCORDINGLY. THE VALUE IS HERE!!
Last Agent to Sell the Property
Paul Myers
Coldwell Banker Realty Listed on: 12/31/2018
Home Details
Home Type
- Single Family
Est. Annual Taxes
- $3,553
Year Built
- Built in 1968
Lot Details
- 0.67 Acre Lot
Parking
- 2 Car Attached Garage
- Heated Garage
Home Design
- Ranch Style House
- Brick Exterior Construction
- Block Foundation
- Wood Siding
- Stucco Exterior
Interior Spaces
- 2,242 Sq Ft Home
- Wood Burning Fireplace
- Gas Log Fireplace
- Insulated Windows
- Great Room
Kitchen
- Electric Range
- Microwave
- Dishwasher
Flooring
- Carpet
- Vinyl
Bedrooms and Bathrooms
- 3 Main Level Bedrooms
- 2 Full Bathrooms
Laundry
- Laundry on main level
- Electric Dryer Hookup
Outdoor Features
- Patio
- Shed
- Storage Shed
Utilities
- Whole House Fan
- Forced Air Heating and Cooling System
- Heating System Uses Gas
- Gas Water Heater
Listing and Financial Details
- Assessor Parcel Number 03-60098-500
Ownership History
Purchase Details
Purchase Details
Home Financials for this Owner
Home Financials are based on the most recent Mortgage that was taken out on this home.Purchase Details
Purchase Details
Similar Homes in Pickerington, OH
Home Values in the Area
Average Home Value in this Area
Purchase History
| Date | Buyer | Sale Price | Title Company |
|---|---|---|---|
| Hector And Robin Montalvo Irrevocable Trust | -- | None Listed On Document | |
| Montalvo Robin | $194,900 | None Available | |
| Gorsuch Kathryn E | $135,000 | -- | |
| Duckworth Brian P | $93,900 | -- |
Mortgage History
| Date | Status | Borrower | Loan Amount |
|---|---|---|---|
| Previous Owner | Montalvo Hector | $222,000 | |
| Previous Owner | Montalvo Robin | $191,100 | |
| Previous Owner | Montalvo Robin | $185,155 | |
| Previous Owner | Gorsuch Kathryn E | $121,600 | |
| Closed | Gorsuch Kathryn E | -- |
Property History
| Date | Event | Price | Change | Sq Ft Price |
|---|---|---|---|---|
| 01/29/2019 01/29/19 | Sold | $194,900 | 0.0% | $87 / Sq Ft |
| 12/31/2018 12/31/18 | For Sale | $194,900 | -- | $87 / Sq Ft |
Tax History Compared to Growth
Tax History
| Year | Tax Paid | Tax Assessment Tax Assessment Total Assessment is a certain percentage of the fair market value that is determined by local assessors to be the total taxable value of land and additions on the property. | Land | Improvement |
|---|---|---|---|---|
| 2024 | $10,673 | $90,070 | $16,790 | $73,280 |
| 2023 | $4,179 | $90,070 | $16,790 | $73,280 |
| 2022 | $4,192 | $90,070 | $16,790 | $73,280 |
| 2021 | $3,596 | $65,590 | $12,870 | $52,720 |
| 2020 | $4,038 | $65,590 | $12,870 | $52,720 |
| 2019 | $3,820 | $65,590 | $12,870 | $52,720 |
| 2018 | $3,549 | $52,040 | $12,870 | $39,170 |
| 2017 | $3,553 | $54,060 | $10,970 | $43,090 |
| 2016 | $3,537 | $54,060 | $10,970 | $43,090 |
| 2015 | $2,539 | $48,350 | $10,970 | $37,380 |
| 2014 | $2,506 | $48,350 | $10,970 | $37,380 |
| 2013 | $2,506 | $48,350 | $10,970 | $37,380 |
Agents Affiliated with this Home
-
P
Seller's Agent in 2019
Paul Myers
Coldwell Banker Realty
-
Lisa Monhollen

Buyer's Agent in 2019
Lisa Monhollen
E-Merge
12 in this area
36 Total Sales
Map
Source: Columbus and Central Ohio Regional MLS
MLS Number: 218045503
APN: 03-60098-500
- 12577 Bentley Dr
- 12385 Woodsfield Cir E
- 12656 Oakmere Dr
- 9302 Pimlico Place
- 12627 Oakmere Dr
- 12738 Saratoga Ln
- 12335 Thoroughbred Dr
- 9034 Hialeah Ct
- 9762 Woodsfield Cir S
- 12147 Mallard Pond Dr
- 12917 Bentwood Farms Dr
- 12443 Brook Forest Cir
- 12052 Peppermill Ln
- 9923 Stratford St
- 8510 Morgan St
- 10129 Granden St
- 12179 Woodrow Ln
- 9747 Shalemar Dr
- 10102 Oxford Dr
- 8738 Birch Brook Loop NW
- 12536 Harmon Rd
- 12512 Harmon Rd
- 12550 Harmon Rd
- 9521 Crawford Dr
- 9429 Southchester Dr
- 12574 Harmon Rd
- 9407 Southchester Dr
- 12479 Harmon Rd
- 9539 Crawford Dr
- 9546 Crawford Dr
- 9463 Southchester Dr
- 12457 Harmon Rd
- 9557 Crawford Dr
- 9385 Southchester Dr
- 9566 Crawford Dr
- 12616 Harmon Rd
- 12439 Harmon Rd
- 9570 Woodsfield Cir N
- 9408 Southchester Dr
- 12454 Woodsfield Cir E

