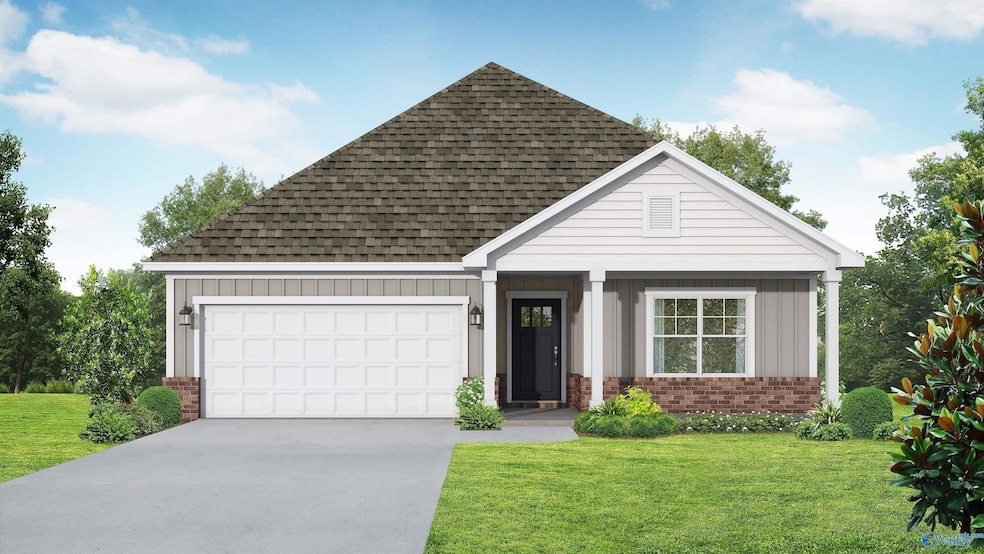12537 Dale Rd Athens, AL 35613
Estimated payment $1,594/month
Highlights
- Home Under Construction
- Breakfast Room
- Central Heating and Cooling System
- Brookhill Elementary School Rated A
- Living Room
About This Home
Under Construction-The Daphne is a spacious 1,895 square foot home with 4 bedrooms and 2 bathrooms, designed to fit a variety of lifestyles. Its open-concept layout is filled with natural light, with a welcoming family room that flows into a charming kitchen and breakfast nook—ideal for entertaining or everyday living. The private master suite offers generous space and a walk-in closet designed for convenience.This elevation of The Daphne features stylish and durable Hardie siding, bringing fresh curb appeal to a beloved layout.Image is a rendering as this plan/elevation has not been built yet to supply sample images.
Home Details
Home Type
- Single Family
Est. Annual Taxes
- $557
HOA Fees
- $25 Monthly HOA Fees
Parking
- 2 Car Garage
Home Design
- Home Under Construction
- Brick Exterior Construction
- Slab Foundation
Interior Spaces
- 1,895 Sq Ft Home
- Property has 1 Level
- Living Room
- Breakfast Room
Bedrooms and Bathrooms
- 4 Bedrooms
- 2 Full Bathrooms
Schools
- Athens Elementary School
- Athens High School
Additional Features
- 10,019 Sq Ft Lot
- Central Heating and Cooling System
Community Details
- Hughes Properties Association
- Built by DAVIDSON HOMES LLC
- Anderson Farm Subdivision
Listing and Financial Details
- Tax Lot 47
- Assessor Parcel Number 1008340001047000
Map
Home Values in the Area
Average Home Value in this Area
Tax History
| Year | Tax Paid | Tax Assessment Tax Assessment Total Assessment is a certain percentage of the fair market value that is determined by local assessors to be the total taxable value of land and additions on the property. | Land | Improvement |
|---|---|---|---|---|
| 2024 | $557 | $13,200 | $0 | $0 |
Property History
| Date | Event | Price | List to Sale | Price per Sq Ft |
|---|---|---|---|---|
| 11/18/2025 11/18/25 | For Sale | $288,900 | -- | $152 / Sq Ft |
Source: ValleyMLS.com
MLS Number: 21904200
APN: 1008340001047000
- 21957 Huntington Pike
- 21971 Huntington Pike
- 21985 Huntington Pike
- 12591 Buck Rd
- The Daphne E Plan at Anderson Farm
- The Phoenix Plan at Anderson Farm
- The Montgomery D Plan at Anderson Farm
- The Franklin D Plan at Anderson Farm
- The Rockford C Plan at Anderson Farm
- The Arcadia Plan at Anderson Farm
- The Everett C Plan at Anderson Farm
- The Harrison C Plan at Anderson Farm
- The Polaris Plan at Anderson Farm
- The Chelsea D Plan at Anderson Farm
- The Luna Plan at Anderson Farm
- The Madison D Plan at Anderson Farm
- The Shelby D Plan at Anderson Farm
- The Charm Plan at Anderson Farm
- The Aurora Plan at Anderson Farm
- The Stella Plan at Anderson Farm
- 12541 Buck Rd
- 22654 Regent Dr
- 14170 Lannister Ln
- 22444 Regent Dr
- 14574 River Birch Ln
- 13905 Hickory Brk Rd
- 13905 Hickory Brook Rd
- 14778 Greenleaf Dr
- 12917 Tallulah Dr
- 12934 Tallulah Dr
- 22052 Stratford Way Unit 2-15076.1410013
- 22052 Stratford Way Unit 2-22281.1410016
- 22052 Stratford Way Unit 1-22125.1410015
- 22052 Stratford Way Unit 2-22301.1410017
- 22052 Stratford Way Unit 2-15093.1410014
- 22052 Stratford Way
- 13546 Continental Rd
- 132 Broughton St
- 14480 Mountain Stream Dr
- 27537 Dieken Dr

