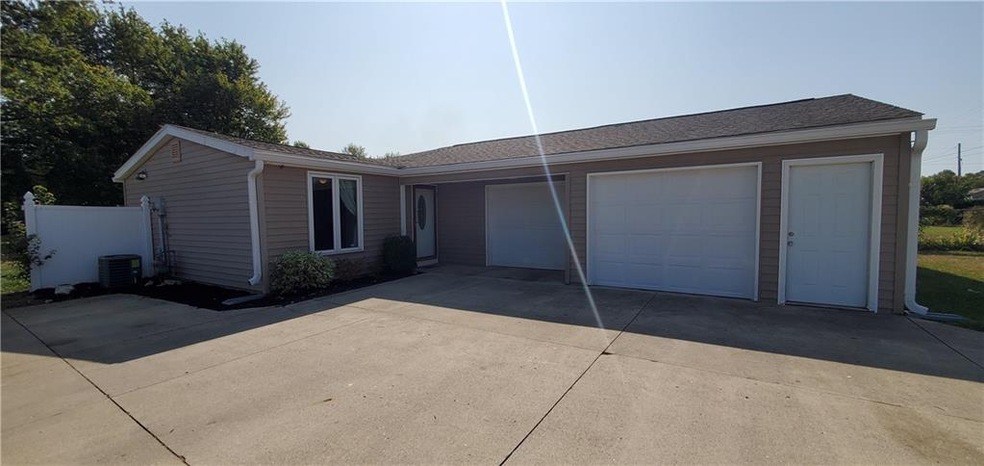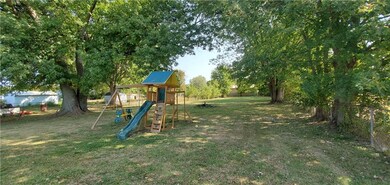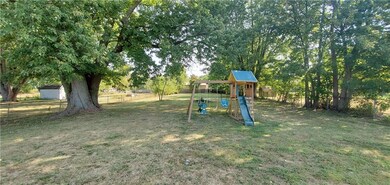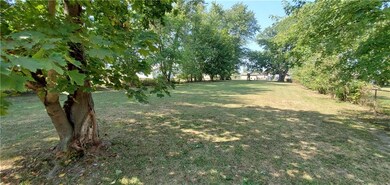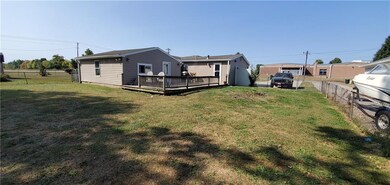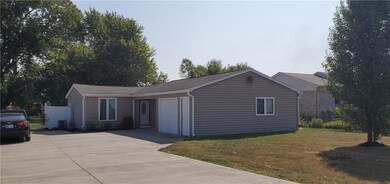
Highlights
- Ranch Style House
- 2 Car Attached Garage
- Walk-In Closet
- Cathedral Ceiling
- Woodwork
- Forced Air Heating and Cooling System
About This Home
As of October 2020Enjoy Camby Country Living in Mooresville school system! Gorgeous 3 bed/2 full bath Ranch w/ HUGE fenced backyard and large wood deck on .63 acre lot w/ extra spacious 2 car garage w/ extra long driveway situated directly across from North Madison Elementary. SPACIOUS inside-out! Enormous 20X16 Master bedroom w/ his/her closets. Nice bonus room perfect for small office or exercise space. Updates include: Oven/Dishwasher (2019). Tankless water heater (2019). New gutters (2020). Fridge/Oven/Dishwasher INCLUDED! Washer/Dryer INCLUDED! Backyard Playset INCLUDED! Full Year HOME WARRANTY INCLUDED!
Last Agent to Sell the Property
Grace & Agape Real Estate Services License #RB14050326 Listed on: 09/25/2020
Last Buyer's Agent
Marla Holbrook
F.C. Tucker Company

Home Details
Home Type
- Single Family
Est. Annual Taxes
- $676
Year Built
- Built in 1945
Lot Details
- 0.63 Acre Lot
- Back Yard Fenced
Parking
- 2 Car Attached Garage
- Driveway
Home Design
- Ranch Style House
- Traditional Architecture
- Vinyl Siding
Interior Spaces
- 1,304 Sq Ft Home
- Woodwork
- Cathedral Ceiling
- Vinyl Clad Windows
- Combination Kitchen and Dining Room
- Attic Access Panel
Kitchen
- Electric Oven
- Dishwasher
Bedrooms and Bathrooms
- 3 Bedrooms
- Walk-In Closet
- 2 Full Bathrooms
Laundry
- Laundry in Garage
- Dryer
- Washer
Basement
- Sump Pump
- Crawl Space
Outdoor Features
- Playground
Utilities
- Forced Air Heating and Cooling System
- Heating System Uses Gas
- Gas Water Heater
Community Details
- F G Millers Subdivision
Listing and Financial Details
- Assessor Parcel Number 550235150039000015
Ownership History
Purchase Details
Home Financials for this Owner
Home Financials are based on the most recent Mortgage that was taken out on this home.Purchase Details
Home Financials for this Owner
Home Financials are based on the most recent Mortgage that was taken out on this home.Purchase Details
Home Financials for this Owner
Home Financials are based on the most recent Mortgage that was taken out on this home.Purchase Details
Purchase Details
Similar Homes in Camby, IN
Home Values in the Area
Average Home Value in this Area
Purchase History
| Date | Type | Sale Price | Title Company |
|---|---|---|---|
| Warranty Deed | -- | Chicago Title Company Llc | |
| Warranty Deed | -- | Chicago Title Company Llc | |
| Warranty Deed | -- | None Available | |
| Special Warranty Deed | -- | -- | |
| Corporate Deed | -- | -- | |
| Sheriffs Deed | $88,749 | -- |
Mortgage History
| Date | Status | Loan Amount | Loan Type |
|---|---|---|---|
| Open | $171,825 | FHA | |
| Previous Owner | $134,469 | VA | |
| Previous Owner | $129,575 | VA | |
| Previous Owner | $127,687 | VA | |
| Previous Owner | $110,204 | New Conventional |
Property History
| Date | Event | Price | Change | Sq Ft Price |
|---|---|---|---|---|
| 10/30/2020 10/30/20 | Sold | $174,995 | 0.0% | $134 / Sq Ft |
| 09/26/2020 09/26/20 | Pending | -- | -- | -- |
| 09/25/2020 09/25/20 | For Sale | $174,995 | +40.0% | $134 / Sq Ft |
| 09/23/2013 09/23/13 | Sold | $125,000 | +0.1% | $96 / Sq Ft |
| 05/28/2013 05/28/13 | For Sale | $124,900 | 0.0% | $96 / Sq Ft |
| 05/20/2013 05/20/13 | Pending | -- | -- | -- |
| 12/17/2012 12/17/12 | For Sale | $124,900 | -- | $96 / Sq Ft |
Tax History Compared to Growth
Tax History
| Year | Tax Paid | Tax Assessment Tax Assessment Total Assessment is a certain percentage of the fair market value that is determined by local assessors to be the total taxable value of land and additions on the property. | Land | Improvement |
|---|---|---|---|---|
| 2024 | $998 | $208,500 | $38,500 | $170,000 |
| 2023 | $910 | $208,500 | $38,500 | $170,000 |
| 2022 | $824 | $183,200 | $38,500 | $144,700 |
| 2021 | $618 | $158,200 | $22,700 | $135,500 |
| 2020 | $395 | $156,300 | $22,700 | $133,600 |
| 2019 | $338 | $145,300 | $22,700 | $122,600 |
| 2018 | $179 | $119,900 | $22,700 | $97,200 |
| 2017 | $1,127 | $120,100 | $22,700 | $97,400 |
| 2016 | $1,137 | $120,500 | $21,900 | $98,600 |
| 2014 | $423 | $120,400 | $21,900 | $98,500 |
| 2013 | $423 | $121,600 | $21,900 | $99,700 |
Agents Affiliated with this Home
-
Ryan Hakes

Seller's Agent in 2020
Ryan Hakes
Grace & Agape Real Estate Services
(317) 410-0505
2 in this area
91 Total Sales
-

Buyer's Agent in 2020
Marla Holbrook
F.C. Tucker Company
(317) 374-4153
1 in this area
33 Total Sales
-

Seller's Agent in 2013
Dave Durrett
Berkshire Hathaway Home
Map
Source: MIBOR Broker Listing Cooperative®
MLS Number: MBR21742362
APN: 55-02-35-150-039.000-015
- 7346 E Buddy Ln
- 7103 E Wiser Ave
- Lot #33 Oak North Dr Oak Dr
- 8244 E Hadley Rd
- 13346 N Miller Dr
- 6794 E Ann St
- 00 Boncquet Terrace
- 12920 N Oakhaven Dr
- 6373 E Hadley Rd
- 13321 N White Cloud Ct
- 7195 E Rising Sun Cir S
- 0 N Turner Rd Unit MBR22032619
- 7171 E Rising Sun Cir S
- 13094 N Etna Green Dr
- 7051 E Bean Blossom Dr
- 13381 N White Cloud Ct
- 13813 N Hawkers Hill Dr
- 13820 N Fairwood Dr
- 13844 N Cardonia Dr
- 6542 E Edna Mills Dr
