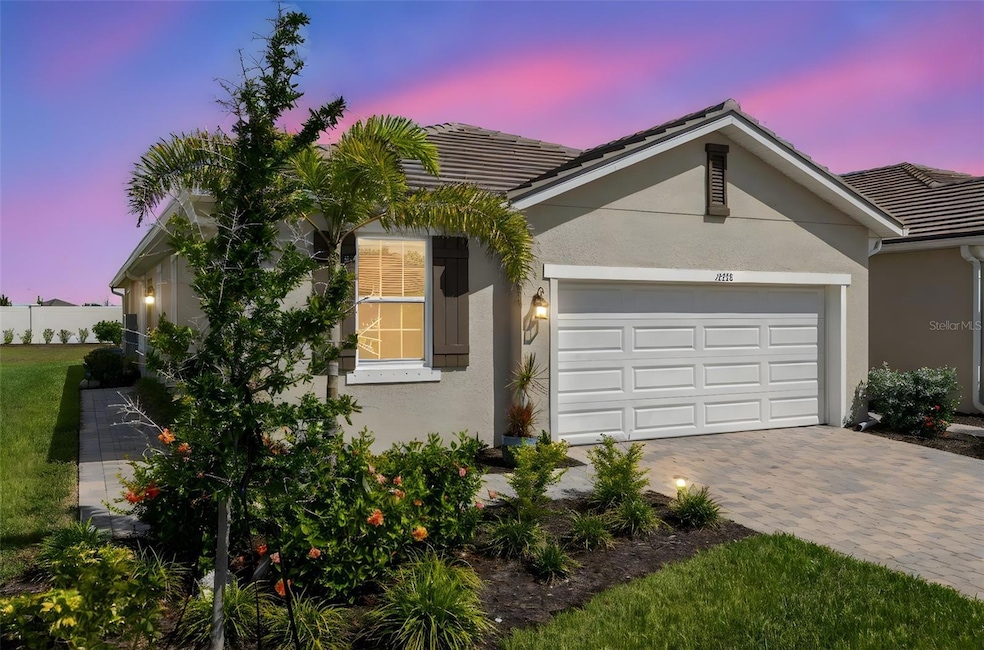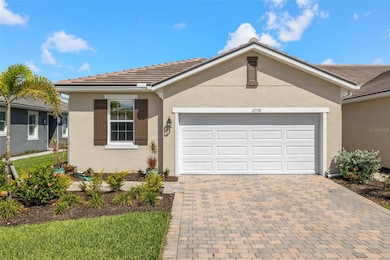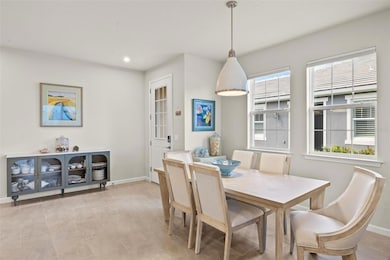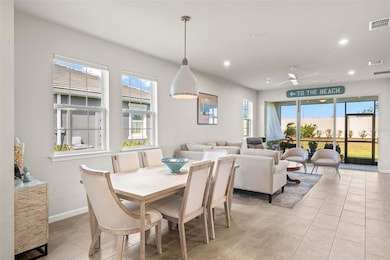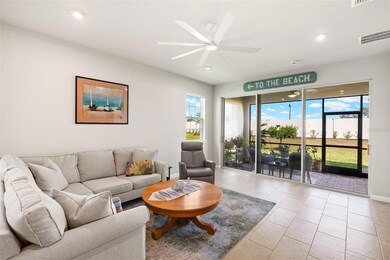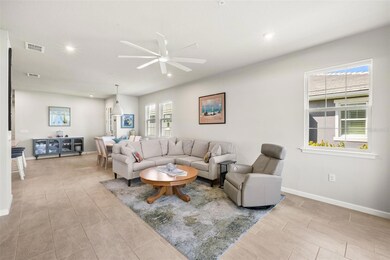
12538 Somatic Ct Venice, FL 34293
South Venice NeighborhoodEstimated payment $3,069/month
Highlights
- Fitness Center
- Property is near a marina
- Open Floorplan
- Venice Elementary School Rated A
- Gated Community
- Clubhouse
About This Home
Why wait to build? Beautiful, move-in-ready 3-bedroom, 2-bathroom, plus den/office end-unit villa home in Sunstone is now available! Seconds after walking towards the impressive front entryway, you are welcomed in with a warm and neutral color palette throughout. The spacious foyer leads you into the light and bright living room, offering an inviting space filled with natural light. Functionality meets simplicity, and light-filled spaces are enhanced with top-of-the-line light fixtures and window coverings that create a warm and inviting atmosphere. The kitchen features bright white cabinetry, a colorful tile backsplash, quartz countertops, pendant lighting, stainless steel appliances, a large pantry, and an oversized island wrapped in shiplap, making meal preparation a breeze. A spacious dining room adjoins the kitchen, ideal for entertaining friends and family. The three-panel (3) sliding glass doors allow for plenty of natural light and open to a private lanai featuring fabulous sunsets, which is essential for summer BBQs in Florida or simply unwinding after a long day. The two guest bedrooms, located opposite the owner's suite, offer privacy for your overnight guests and are adjacent to the guest bathroom. There is also a den/office with double glass doors that is separate from the main living area, offering even more privacy. The Owner's retreat features a tray ceiling, an en suite bathroom with a large walk-in shower, dual vanities with quartz countertops, and an oversized walk-in closet. The separate laundry room includes cabinets for extra storage space. The two-car garage is big enough to store your toys, large and small, and has a smooth epoxy finish. This home is NOT in a flood Zone and has had no hurricane damage. Combined with low HOA fees and proximity to all that Wellen Park has to offer, this home is the perfect vacation getaway or forever home for those downsizing. From its position on a quiet, low-traffic street lined with sidewalks, this home is close to the natural beauty of Venice Island, Wellen Park, and numerous lakes, and is conveniently located near beaches, fishing, marinas, shopping, and many restaurants. There is always plenty to do with a full-time on-site amenities director, two amenity campuses, a beautiful clubhouse, two resort-style pools with lap lanes, pickleball courts, a fitness center, a fire pit, a playground, a dog park, an event lawn, and numerous gathering areas. Live right around the corner from the Atlanta Braves Stadium at CoolToday Park, and Downtown Wellen Park. Don't let this charming home pass you by! Schedule your showing today!
Listing Agent
EXIT KING REALTY Brokerage Phone: 941-497-6060 License #3065651 Listed on: 05/21/2025

Home Details
Home Type
- Single Family
Est. Annual Taxes
- $7,430
Year Built
- Built in 2023
Lot Details
- 4,800 Sq Ft Lot
- Cul-De-Sac
- Street terminates at a dead end
- East Facing Home
- Native Plants
- Landscaped with Trees
HOA Fees
- $401 Monthly HOA Fees
Parking
- 2 Car Attached Garage
- Garage Door Opener
- Driveway
Home Design
- Florida Architecture
- Villa
- Slab Foundation
- Tile Roof
- Block Exterior
Interior Spaces
- 1,765 Sq Ft Home
- Open Floorplan
- Tray Ceiling
- High Ceiling
- Ceiling Fan
- Double Pane Windows
- Blinds
- Living Room
- Dining Room
- Home Office
- Inside Utility
Kitchen
- Walk-In Pantry
- Range
- Microwave
- Ice Maker
- Dishwasher
- Stone Countertops
- Disposal
Flooring
- Brick
- Carpet
- Tile
- Luxury Vinyl Tile
Bedrooms and Bathrooms
- 3 Bedrooms
- Split Bedroom Floorplan
- En-Suite Bathroom
- Walk-In Closet
- 2 Full Bathrooms
- Private Water Closet
- Shower Only
Laundry
- Laundry Room
- Dryer
- Washer
Home Security
- Home Security System
- Smart Home
- Hurricane or Storm Shutters
- Fire and Smoke Detector
- Fire Sprinkler System
Outdoor Features
- Property is near a marina
- Screened Patio
- Exterior Lighting
- Rain Gutters
- Rear Porch
Utilities
- Central Air
- Heat Pump System
- Electric Water Heater
- High Speed Internet
- Cable TV Available
Additional Features
- Reclaimed Water Irrigation System
- Property is near a golf course
Listing and Financial Details
- Visit Down Payment Resource Website
- Tax Lot 311
- Assessor Parcel Number 0807020311
- $1,643 per year additional tax assessments
Community Details
Overview
- Association fees include cable TV, pool, escrow reserves fund, internet, maintenance structure, ground maintenance, recreational facilities
- Heidi Hodder / Leland Mgt. Association, Phone Number (407) 901-2409
- Built by Mattamy
- Sunstone Village F5 Ph 1A & 1B Subdivision, Topsail Floorplan
- Sunstone At Wellen Park Community
- The community has rules related to allowable golf cart usage in the community
Amenities
- Clubhouse
- Community Mailbox
Recreation
- Pickleball Courts
- Recreation Facilities
- Community Playground
- Fitness Center
- Community Pool
- Community Spa
- Park
- Dog Park
Security
- Gated Community
Map
Home Values in the Area
Average Home Value in this Area
Property History
| Date | Event | Price | Change | Sq Ft Price |
|---|---|---|---|---|
| 05/21/2025 05/21/25 | For Sale | $365,000 | -22.3% | $207 / Sq Ft |
| 09/22/2023 09/22/23 | Sold | $469,999 | 0.0% | $266 / Sq Ft |
| 07/14/2023 07/14/23 | Pending | -- | -- | -- |
| 07/11/2023 07/11/23 | Price Changed | $469,999 | -1.1% | $266 / Sq Ft |
| 04/28/2023 04/28/23 | Price Changed | $474,999 | -1.0% | $269 / Sq Ft |
| 04/07/2023 04/07/23 | Price Changed | $479,999 | -1.0% | $272 / Sq Ft |
| 02/09/2023 02/09/23 | Price Changed | $485,049 | -2.1% | $275 / Sq Ft |
| 02/03/2023 02/03/23 | Price Changed | $495,549 | -1.0% | $281 / Sq Ft |
| 12/01/2022 12/01/22 | Price Changed | $500,549 | +0.2% | $284 / Sq Ft |
| 10/31/2022 10/31/22 | Price Changed | $499,679 | -2.0% | $283 / Sq Ft |
| 10/27/2022 10/27/22 | For Sale | $509,679 | -- | $289 / Sq Ft |
Similar Homes in Venice, FL
Source: Stellar MLS
MLS Number: N6138980
- 12538 Somatic Ct
- 3485 Roslyn Rd
- 3468 Roslyn Rd
- 3151 Datura Rd
- 3311 Papaya Rd
- 3355 Roslyn Rd
- 611 Mobile Rd
- 140 Hermes Rd
- 275 Burke Rd Unit 31
- 610 Cumberland Rd
- 3031 Englewood Rd
- 605 Cumberland Rd
- 0 W Seminole Dr
- 671 Roanoke Rd
- 3716 Dunbar Rd
- 0 Cardinal Rd Unit MFRO6277304
- 320 Cardinal Rd
- 130 E Seminole Dr
- 0 Dunbar Rd
- 225 Randolph Rd
