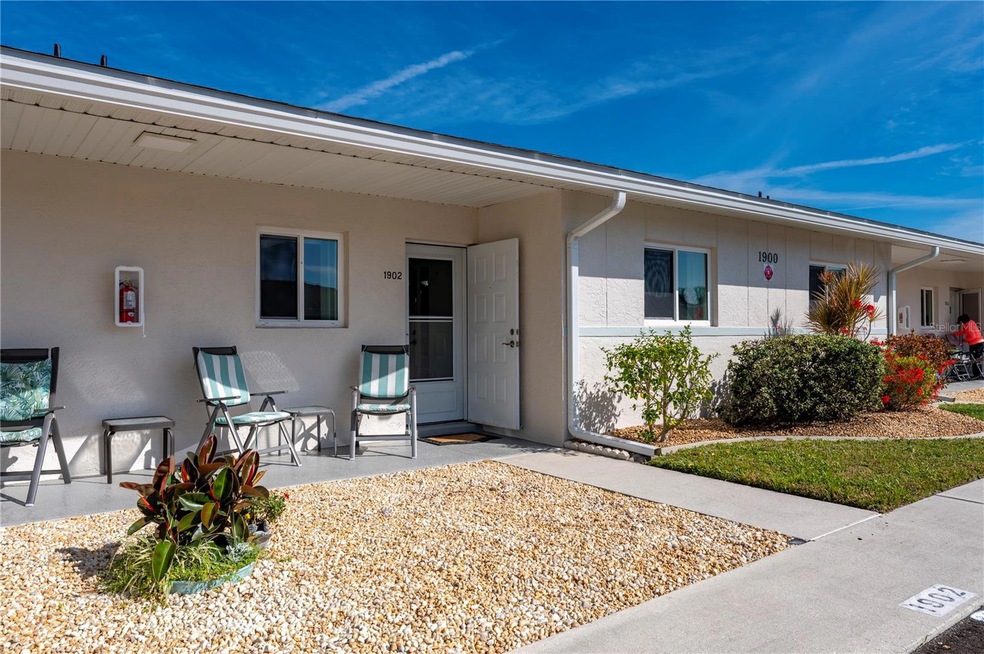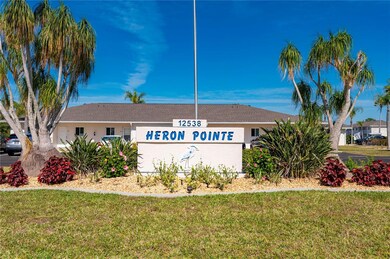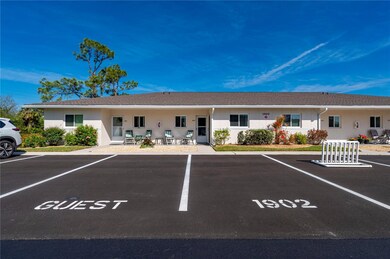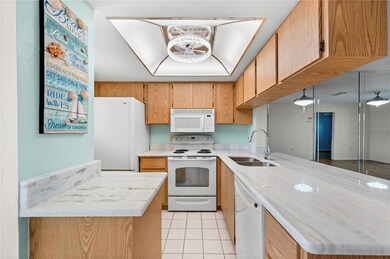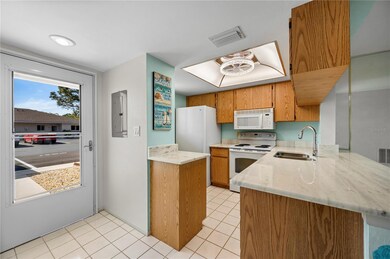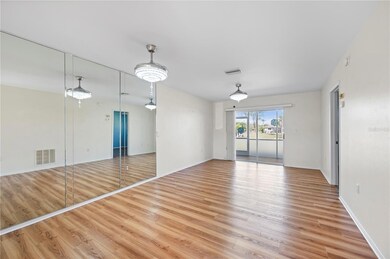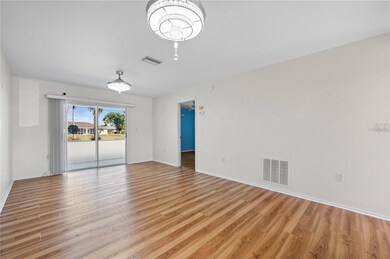12538 SW Kingsway Cir Unit 1902 Lake Suzy, FL 34269
Estimated payment $1,280/month
Highlights
- Heated In Ground Pool
- Open Floorplan
- Park or Greenbelt View
- Fishing
- Clubhouse
- Stone Countertops
About This Home
Welcome to this beautifully updated 2-bedroom, 2-bathroom villa in the desirable community of Heron Pointe in Lake Suzy, Florida. This home boasts a range of impressive upgrades and finishes that make it a true standout. Key features include: New Roof & Hurricane Windows for added peace of mind and protection. Luxury Vinyl Flooring throughout, offering durability and elegance. High-Grade Granite countertops in the kitchen, elevating the design and functionality. New Kitchen & Bathroom Sinks and Hardware, providing a fresh, modern look. Updated Fandaliers and Light Fixtures, adding style and comfort throughout the home. LG Stackable Washer and Dryer for convenience and efficiency. New Electric Water Heater for reliable, on-demand hot water. Step outside to enjoy the newly rescreened lanai, which has been tiled for a clean, fresh feel. The home has also been freshly painted throughout, creating a bright and inviting atmosphere. Heron Pointe offers fantastic community amenities including a pool, fishing dock, clubhouse, community sidewalks, and sports facilities, all designed to enhance your lifestyle. Plus, you’ll be just minutes away from local shopping, dining, and other amenities in nearby Port Charlotte, Florida. This villa is the perfect blend of comfort, style, and convenience. Don't miss the opportunity to make this your new home!
Listing Agent
RE/MAX HARBOR REALTY Brokerage Phone: 941-639-8500 License #3352273 Listed on: 09/17/2025

Property Details
Home Type
- Condominium
Est. Annual Taxes
- $2,192
Year Built
- Built in 1987
Lot Details
- South Facing Home
- Mature Landscaping
- Irrigation Equipment
- Landscaped with Trees
HOA Fees
- $233 Monthly HOA Fees
Home Design
- Slab Foundation
- Shingle Roof
- Concrete Siding
- Block Exterior
- Stucco
Interior Spaces
- 871 Sq Ft Home
- 1-Story Property
- Open Floorplan
- Ceiling Fan
- Blinds
- Sliding Doors
- Family Room Off Kitchen
- Combination Dining and Living Room
- Park or Greenbelt Views
Kitchen
- Eat-In Kitchen
- Range
- Microwave
- Dishwasher
- Stone Countertops
Flooring
- Tile
- Luxury Vinyl Tile
Bedrooms and Bathrooms
- 2 Bedrooms
- Walk-In Closet
- 2 Full Bathrooms
Laundry
- Laundry closet
- Dryer
- Washer
Home Security
Parking
- Guest Parking
- 1 Assigned Parking Space
Pool
- Heated In Ground Pool
- Pool Lighting
Outdoor Features
- Covered Patio or Porch
- Rain Gutters
Utilities
- Central Heating and Cooling System
- Thermostat
- Underground Utilities
- Cable TV Available
Listing and Financial Details
- Visit Down Payment Resource Website
- Tax Lot 1902
- Assessor Parcel Number 31-39-23-0193-0030-1902
Community Details
Overview
- Association fees include pool, escrow reserves fund, insurance, maintenance structure, ground maintenance, maintenance, management, pest control, recreational facilities, sewer, trash, water
- Star Hospitality Management Association, Phone Number (941) 575-6764
- Visit Association Website
- Heron Pointe Ph III Subdivision
- The community has rules related to deed restrictions
Amenities
- Clubhouse
- Community Mailbox
Recreation
- Recreation Facilities
- Shuffleboard Court
- Community Pool
- Fishing
Pet Policy
- Pets up to 25 lbs
- Pet Size Limit
- 1 Pet Allowed
Security
- Fire and Smoke Detector
Map
Home Values in the Area
Average Home Value in this Area
Tax History
| Year | Tax Paid | Tax Assessment Tax Assessment Total Assessment is a certain percentage of the fair market value that is determined by local assessors to be the total taxable value of land and additions on the property. | Land | Improvement |
|---|---|---|---|---|
| 2024 | $2,192 | $110,000 | -- | $110,000 |
| 2023 | $1,154 | $46,500 | $0 | $46,500 |
| 2022 | $2,120 | $98,010 | $0 | $0 |
| 2021 | $2,024 | $95,000 | $0 | $95,000 |
| 2020 | $1,860 | $81,000 | $0 | $81,000 |
| 2019 | $1,762 | $75,000 | $0 | $75,000 |
| 2018 | $1,675 | $70,000 | $0 | $70,000 |
| 2017 | $1,146 | $68,000 | $0 | $68,000 |
| 2016 | $686 | $40,602 | $0 | $40,602 |
| 2015 | $621 | $40,320 | $0 | $40,320 |
| 2014 | $567 | $40,000 | $0 | $40,000 |
Property History
| Date | Event | Price | List to Sale | Price per Sq Ft |
|---|---|---|---|---|
| 09/17/2025 09/17/25 | For Sale | $164,000 | -- | $188 / Sq Ft |
Purchase History
| Date | Type | Sale Price | Title Company |
|---|---|---|---|
| Warranty Deed | -- | Flowers Law Firm Pa | |
| Warranty Deed | $77,000 | Msc Title Inc |
Source: Stellar MLS
MLS Number: C7514428
APN: 31-39-23-0193-0030-1902
- 12538 SW Kingsway Cir Unit 505
- 12538 SW Kingsway Cir Unit 1503
- 12538 SW Kingsway Cir Unit 1501
- 12454 SW Kingsway Cir Unit 202
- 12144 SW Egret Cir Unit 105
- 12144 SW Egret Cir Unit 605
- 12144 SW Egret Cir Unit 203
- 12144 SW Egret Cir Unit 602
- 12144 SW Egret Cir Unit 1604
- 12144 SW Egret Cir Unit 1401
- 12313 SW Kingsway Cir
- 11644 SW Egret Cir Unit 905
- 11644 SW Egret Cir Unit 1902
- 11644 SW Egret Cir Unit 902
- 11644 SW Egret Cir Unit 701
- 12274 SW Egret Cir Unit 2405
- 12274 SW Egret Cir Unit 3703
- 12712 SW Kingsway Cir
- 12680 SW Kingsway Cir
- 13180 SW Pembroke Cir N
- 12538 SW Kingsway Cir Unit 607
- 11644 SW Egret Cir Unit 506
- 11644 SW Egret Cir Unit 1101
- 11644 SW Egret Cir Unit 1307
- 11644 SW Egret Cir Unit 908
- 11644 SW Egret Cir Unit 1303
- 11644 SW Egret Cir Unit 1102
- 24389 SW Kingsway Cir
- 24419 SW Kingsway Cir
- 24510 SW Kingsway Cir
- 175 Kings Hwy Unit 228
- 175 Kings Hwy Unit 1126
- 175 Kings Hwy Unit 1018
- 175 Kings Hwy Unit B3
- 11567 SW Ben Dr
- 12116 SW County Road 769 Unit 75
- 12116 SW County Road 769 Unit 219
- 175 Kings Hwy Unit 1512
- 25940 Aysen Dr
- 209 Uruguay Dr
