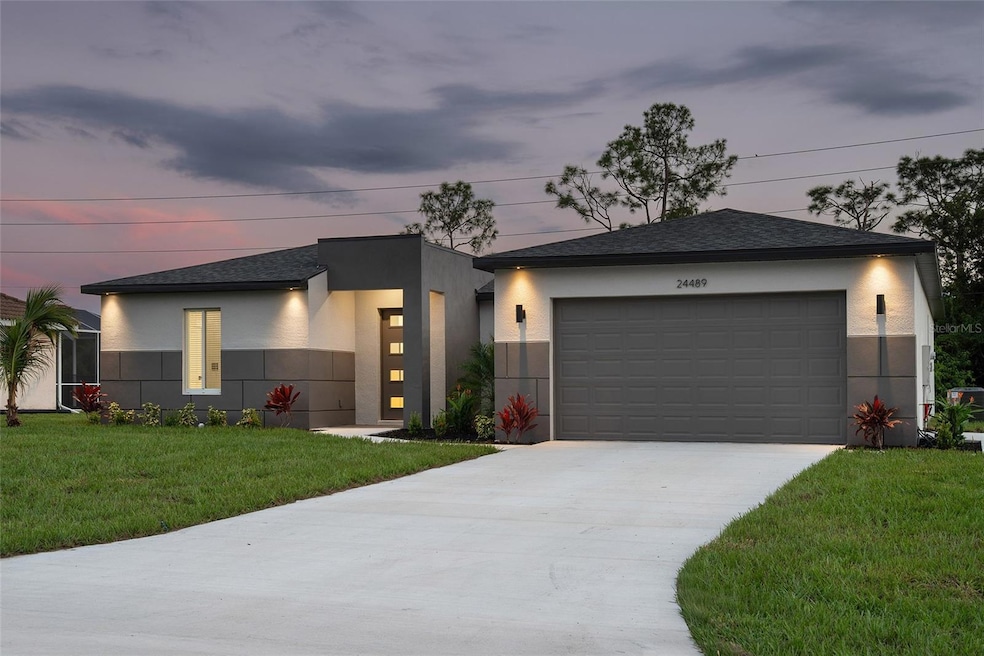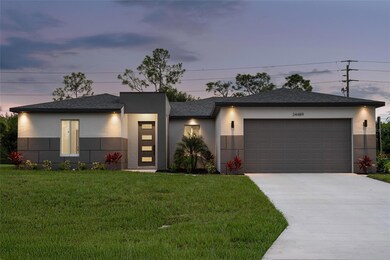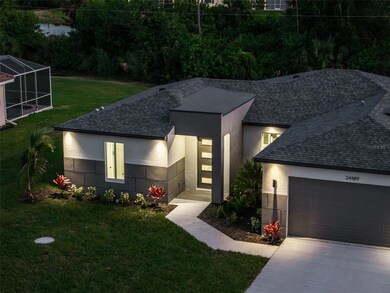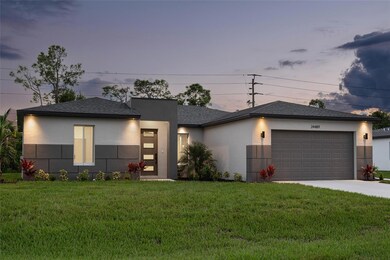24419 SW Kingsway Cir Punta Gorda, FL 33983
Highlights
- New Construction
- Open Floorplan
- Stone Countertops
- View of Trees or Woods
- High Ceiling
- No HOA
About This Home
Welcome to the 1882 Model – a beautifully designed home located in the highly desirable Lake Suzy community that borders the new championship level Aileron Golf Course. This 4-bedroom, 2-bathroom home with a 2-car garage offers 1,882 sq. ft. of thoughtfully planned living space, blending modern design with everyday functionality. From the moment you arrive, the bold exterior styling, clean architectural lines, and fresh landscaping create an immediate impression. Inside, you’ll find a bright, open-concept layout perfect for both entertaining and comfortable living. At the heart of the home, the custom kitchen is a showstopper—featuring ceiling-height cabinetry, a sleek waterfall island, and high-end finishes that elevate the space. The adjacent dining and living areas flow effortlessly, making it easy to host or relax with family. Retreat to the private master suite, complete with a spacious walk-in closet and a spa-inspired bathroom with dual vanities and a large walk-in shower. Located in peaceful Lake Suzy, you're just minutes from shopping, dining, and recreation, offering the perfect balance between quiet retreat and daily convenience. One-Time - Admin fee:$125, Monthly Fee - Pet fee: $25. YOU WILL NOT FIND A BETTER FEELING HOME FOR YOU AND YOUR FAMILY TO MOVE TO.
WE ARE PET FRIENDLY! HURRY UP & APPLY TODAY!
Listing Agent
MY NEW RENTAL Brokerage Phone: 901-550-8381 License #3560835 Listed on: 12/30/2024
Home Details
Home Type
- Single Family
Est. Annual Taxes
- $283
Year Built
- Built in 2024 | New Construction
Lot Details
- 0.25 Acre Lot
- Level Lot
Parking
- 2 Car Attached Garage
- Garage Door Opener
Interior Spaces
- 1,882 Sq Ft Home
- Open Floorplan
- Tray Ceiling
- High Ceiling
- Ceiling Fan
- ENERGY STAR Qualified Windows
- Blinds
- Sliding Doors
- Family Room Off Kitchen
- Tile Flooring
- Views of Woods
- Laundry Room
Kitchen
- Range
- Freezer
- Ice Maker
- Dishwasher
- Stone Countertops
- Solid Wood Cabinet
- Disposal
Bedrooms and Bathrooms
- 4 Bedrooms
- Split Bedroom Floorplan
- Walk-In Closet
- 2 Full Bathrooms
Home Security
- Storm Windows
- Fire and Smoke Detector
Outdoor Features
- Covered Patio or Porch
- Exterior Lighting
Utilities
- Central Heating and Cooling System
- Thermostat
- Electric Water Heater
- High Speed Internet
- Cable TV Available
Listing and Financial Details
- Residential Lease
- Security Deposit $2,595
- Property Available on 9/15/25
- Tenant pays for re-key fee
- $75 Application Fee
- Assessor Parcel Number 402306227002
Community Details
Overview
- No Home Owners Association
- Links Edge Community
- Links Subdivision
Pet Policy
- Pets up to 100 lbs
- Pet Deposit $350
- 2 Pets Allowed
- $350 Pet Fee
- Dogs and Cats Allowed
- Breed Restrictions
Map
Source: Stellar MLS
MLS Number: O6267386
APN: 402306227002
- 24440 SW Kingsway Cir
- 24470 SW Kingsway Cir
- 24349 SW Kingsway Cir
- 175 Kings Hwy Unit 717
- 175 Kings Hwy Unit 736
- 175 Kings Hwy Unit 618
- 175 Kings Hwy Unit 236
- 175 Kings Hwy Unit B3
- 175 Kings Hwy Unit 1022
- 175 Kings Hwy Unit 538
- 175 Kings Hwy Unit 1114
- 175 Kings Hwy Unit Bldg 3 UNIT 314
- 175 Kings Hwy Unit 1118 (A8)
- 175 Kings Hwy Unit 738
- 175 Kings Hwy Unit 733
- 175 Kings Hwy Unit B5
- 175 Kings Hwy Unit 933
- 175 Kings Hwy Unit 411
- 24520 SW Kingsway Cir
- 24299 SW Kingsway Cir
- 24389 SW Kingsway Cir
- 175 Kings Hwy Unit B6
- 175 Kings Hwy Unit 1018
- 175 Kings Hwy Unit B3
- 175 Kings Hwy Unit 228
- 24510 SW Kingsway Cir
- 175 Kings Hwy Unit 1512
- 11644 SW Egret Cir Unit 506
- 11644 SW Egret Cir Unit 1101
- 11644 SW Egret Cir Unit 1307
- 11644 SW Egret Cir Unit 908
- 11644 SW Egret Cir Unit 1303
- 11644 SW Egret Cir Unit 1102
- 12538 SW Kingsway Cir Unit 607
- 24001 Madaca Ln
- 25145 Mercedes Dr
- 11567 SW Ben Dr
- 25050 Sandhill Blvd Unit A1
- 24150 Beatrix Blvd
- 184 Maracal Way







