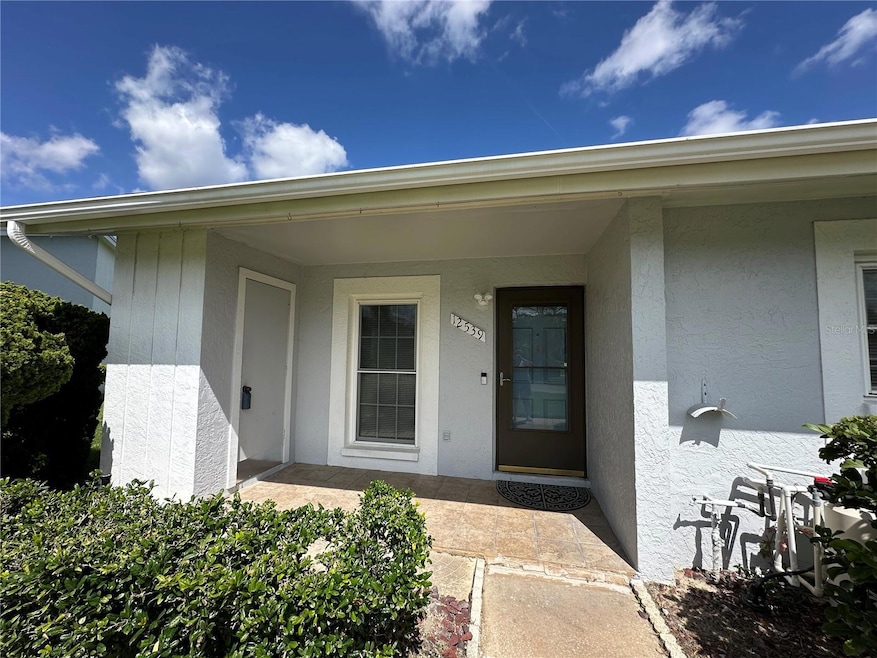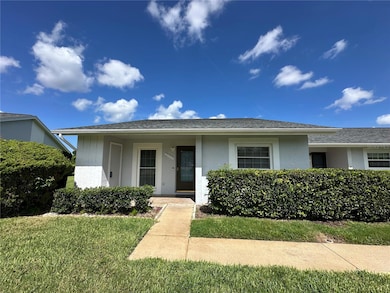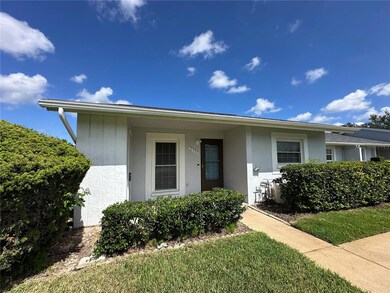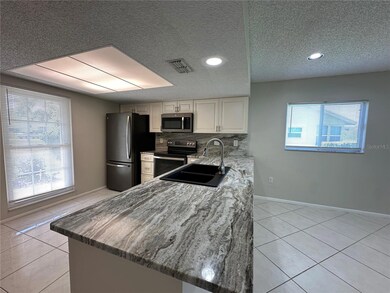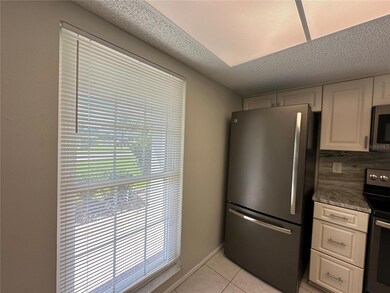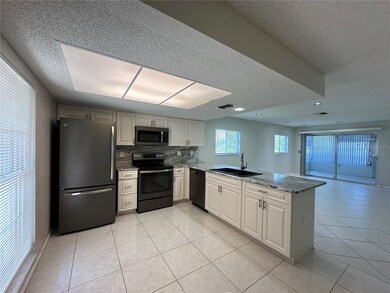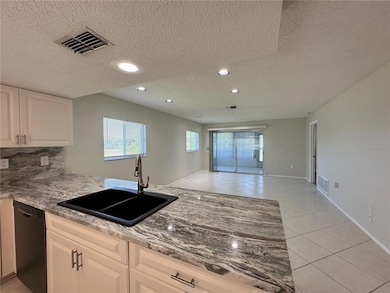
12539 Dearborn Dr Unit A Hudson, FL 34667
Estimated payment $1,403/month
Highlights
- Golf Course Community
- Senior Community
- 6.81 Acre Lot
- Fitness Center
- View of Trees or Woods
- Clubhouse
About This Home
This 55 and over MINT CONDITION ,MOVE IN READY,MUST SEE 2 bedroom 2 bath 1129 sq ft condo is located in Beacon Woods Golf Course Community UPDATED KITCHEN,GRANITE COUNTER TOP AND BACK SPLASH,UPDATED CABINETS,NEWER STAINLESS STEEL APPLIANCES,UPDATED BATHROOMS,NEW PAINT THROUGHOUT,NEW FRONT WINDOWS Impeccably kept with soft neutral colors throughout. Living room has sliding glass doors leading to the enclosed lanai, which is under heat and air, which has a beautiful/scenic view and no rear neighbors. This condo has 8 ft ceilings ,a split bedroom floor plan that works well for visitors. Updated flooring, newer a.c.Inside utility room. Over 55 community where at least 1 person must be over 55. Enjoy the two heated pools and spa along with recreational clubhouse, fitness center, tennis courts, parks and more. So many activities - Retirement Living at its Best!!! Maintenance free living with all the conveniences close to shopping, beaches, restaurants and hospitals. 45 minutes to TIA airport. The condo fee includes ground maintenance, exterior maintenance, basic cable TV, pest control, sewer, trash, and water Escrow Reserves fund. Close to shopping, hospital and restaurants. Nearby beaches and Tampa airport is just 45 minutes away. Live in this desirable community made for a perfect blend of comfort and convenience
Listing Agent
RE/MAX SUNSET REALTY Brokerage Phone: 727-863-2402 License #3155540 Listed on: 06/05/2025

Co-Listing Agent
RE/MAX SUNSET REALTY Brokerage Phone: 727-863-2402 License #3052917
Property Details
Home Type
- Condominium
Est. Annual Taxes
- $2,296
Year Built
- Built in 1984
Lot Details
- End Unit
- Southeast Facing Home
- Mature Landscaping
- Irrigation Equipment
HOA Fees
- $465 Monthly HOA Fees
Parking
- Assigned Parking
Home Design
- Contemporary Architecture
- Slab Foundation
- Shingle Roof
- Concrete Siding
- Block Exterior
- Stucco
Interior Spaces
- 1,029 Sq Ft Home
- 1-Story Property
- Ceiling Fan
- Blinds
- Sliding Doors
- Combination Dining and Living Room
- Luxury Vinyl Tile Flooring
- Views of Woods
- Attic
Kitchen
- Range
- Dishwasher
Bedrooms and Bathrooms
- 2 Bedrooms
- Walk-In Closet
- 2 Full Bathrooms
Laundry
- Laundry closet
- Dryer
- Washer
Outdoor Features
- Enclosed patio or porch
- Exterior Lighting
- Outdoor Storage
- Rain Gutters
Utilities
- Central Heating and Cooling System
- Cable TV Available
Listing and Financial Details
- Visit Down Payment Resource Website
- Tax Block 01
- Assessor Parcel Number 03-25-16-012B-02900-00A0
Community Details
Overview
- Senior Community
- Association fees include cable TV, pool, internet, maintenance structure, ground maintenance, recreational facilities, sewer, trash, water
- Management & Associates/Mary Toler Association, Phone Number (813) 433-2000
- Village Woods Condo Ph 03 Subdivision
- On-Site Maintenance
- Association Owns Recreation Facilities
- The community has rules related to deed restrictions, allowable golf cart usage in the community, no truck, recreational vehicles, or motorcycle parking, vehicle restrictions
Amenities
- Clubhouse
Recreation
- Golf Course Community
- Tennis Courts
- Pickleball Courts
- Recreation Facilities
- Shuffleboard Court
- Fitness Center
- Community Pool
Pet Policy
- Dogs Allowed
Map
Home Values in the Area
Average Home Value in this Area
Tax History
| Year | Tax Paid | Tax Assessment Tax Assessment Total Assessment is a certain percentage of the fair market value that is determined by local assessors to be the total taxable value of land and additions on the property. | Land | Improvement |
|---|---|---|---|---|
| 2024 | $2,296 | $174,559 | $4,206 | $170,353 |
| 2023 | $1,962 | $86,800 | $0 | $0 |
| 2022 | $1,544 | $104,236 | $4,206 | $100,030 |
| 2021 | $1,318 | $74,007 | $4,206 | $69,801 |
| 2020 | $1,196 | $65,220 | $4,206 | $61,014 |
| 2019 | $1,174 | $63,487 | $4,206 | $59,281 |
| 2018 | $922 | $51,213 | $4,206 | $47,007 |
| 2017 | $844 | $43,257 | $4,206 | $39,051 |
| 2016 | $741 | $37,969 | $4,206 | $33,763 |
| 2015 | $763 | $38,498 | $4,206 | $34,292 |
| 2014 | $687 | $35,580 | $4,206 | $31,374 |
Property History
| Date | Event | Price | Change | Sq Ft Price |
|---|---|---|---|---|
| 07/12/2025 07/12/25 | Price Changed | $135,000 | -3.5% | $131 / Sq Ft |
| 07/09/2025 07/09/25 | Price Changed | $139,900 | -2.8% | $136 / Sq Ft |
| 06/05/2025 06/05/25 | For Sale | $144,000 | -- | $140 / Sq Ft |
Purchase History
| Date | Type | Sale Price | Title Company |
|---|---|---|---|
| Warranty Deed | $60,000 | Champions Title Services | |
| Warranty Deed | $47,000 | Capstone Title Llc | |
| Personal Reps Deed | $47,500 | -- | |
| Warranty Deed | $52,000 | -- | |
| Warranty Deed | $48,000 | -- |
Mortgage History
| Date | Status | Loan Amount | Loan Type |
|---|---|---|---|
| Previous Owner | $37,500 | New Conventional | |
| Previous Owner | $25,000 | New Conventional |
Similar Homes in Hudson, FL
Source: Stellar MLS
MLS Number: W7876136
APN: 03-25-16-012B-02900-00A0
- 12541 Dearborn Dr Unit B
- 12545 Dearborn Dr Unit D
- 12511 Dearborn Dr Unit 25F
- 12505 Dearborn Dr Unit 25C
- 12505 Dearborn Dr Unit C
- 12409 Dearborn Dr Unit E
- 12400 Dearborn Dr Unit F
- 7700 Danube Dr Unit 7700
- 7832 Fox Den Row
- 7535 Greystone Dr Unit 34D
- 12310 Quail Run Row
- 12215 Cobble Stone Dr
- 7529 Greystone Dr Unit A
- 7523 Greystone Dr Unit 35
- 12412 Rodeo Ln
- 12234 Cider Mill Ln
- 12204 Pepper Mill Dr
- 7509 Rocky Point Dr
- 12205 Darwood Dr Unit 12205
- 7418 Bellows Falls Ln
- 12125 Spartan Way Unit 201
- 7704 Hillside Ct Unit 102
- 7407 Duke Dr
- 7408 Country Club Dr
- 7312 Windsor St
- 12906 Kings Manor Ave
- 8313 Split Rail Ln
- 13012 Wedgewood Way Unit A
- 7216 Gulf Breeze Cir
- 7703 Topay Ln
- 7335 Ashwood Dr
- 7202 Gulf Highlands Dr
- 8351 James Joseph Way
- 13411 Shadberry Ln
- 13501 Whitby Rd Unit ID1234459P
- 13505 Whitby Rd
- 12221 Holbrook Dr
- 7735 Foxbloom Dr
- 13028 Keel Ct
- 8312 Roxboro Dr
