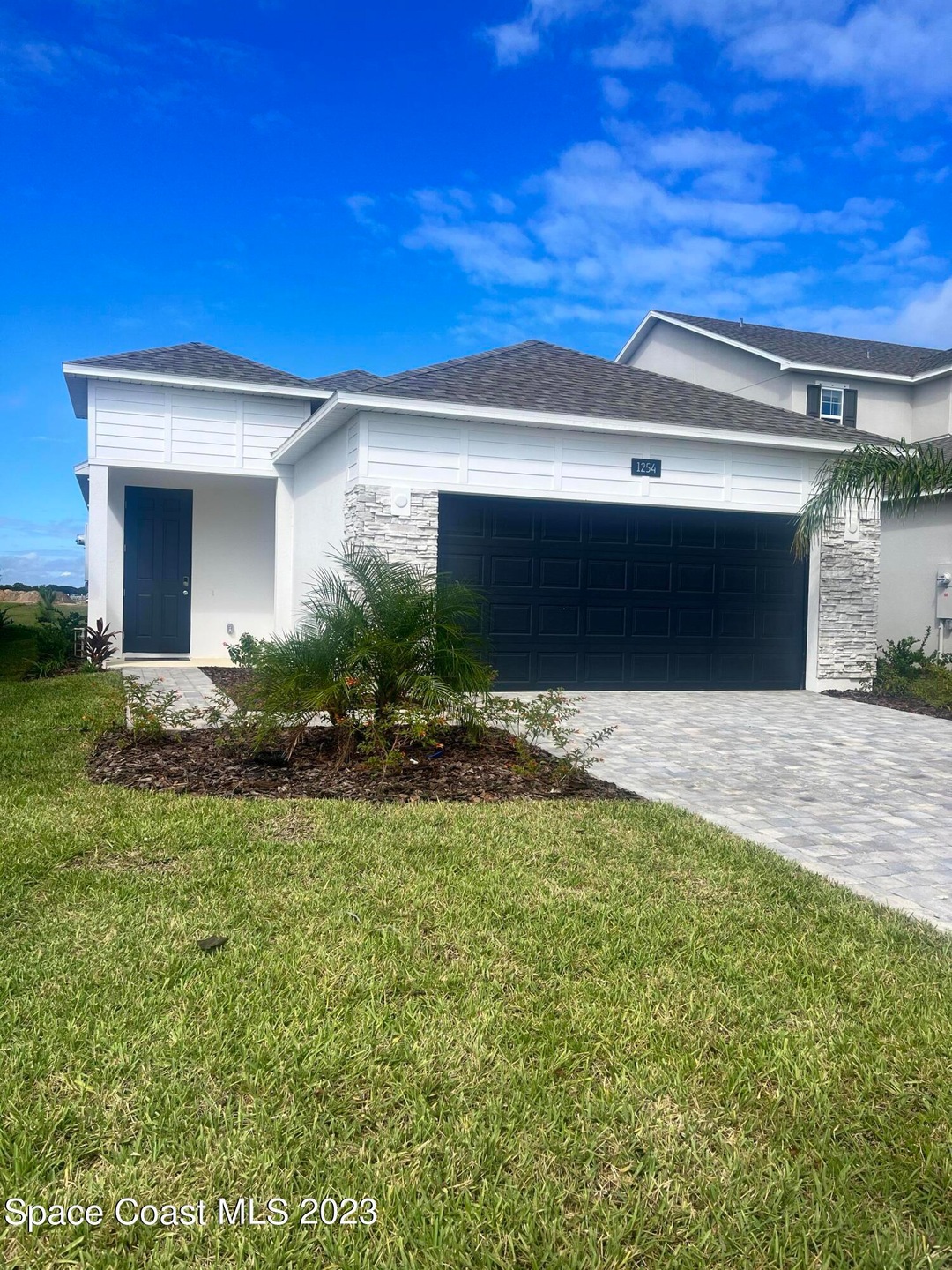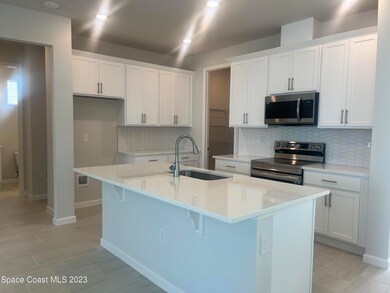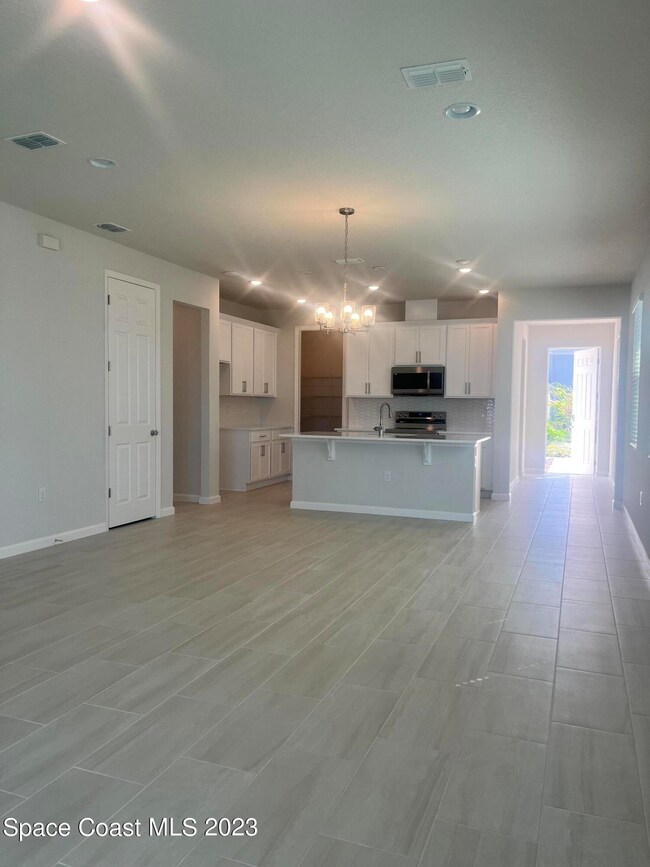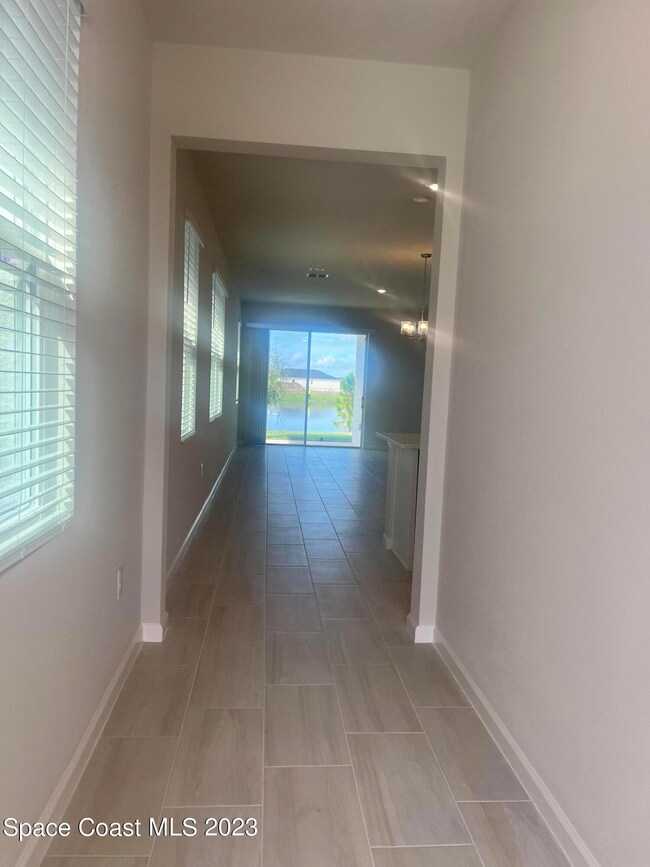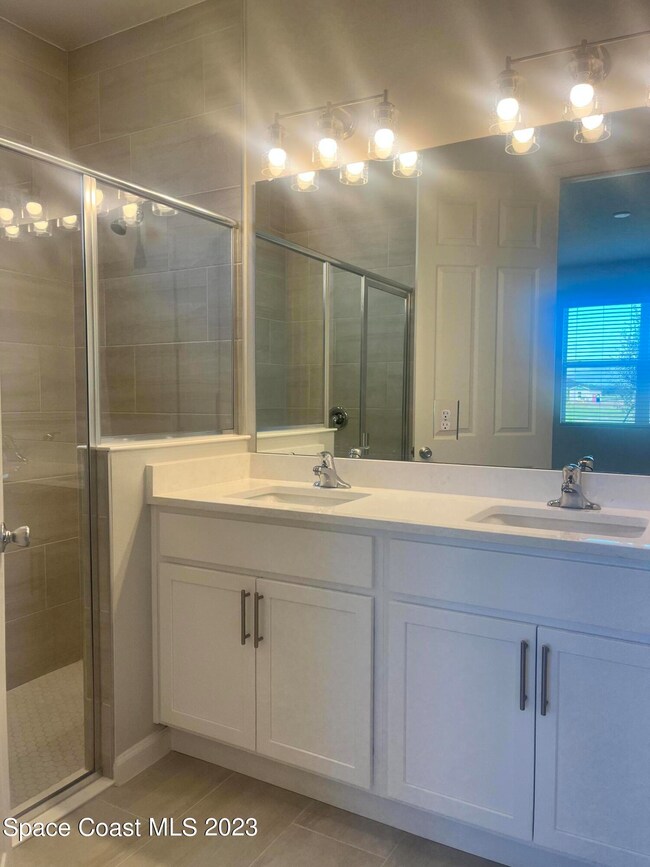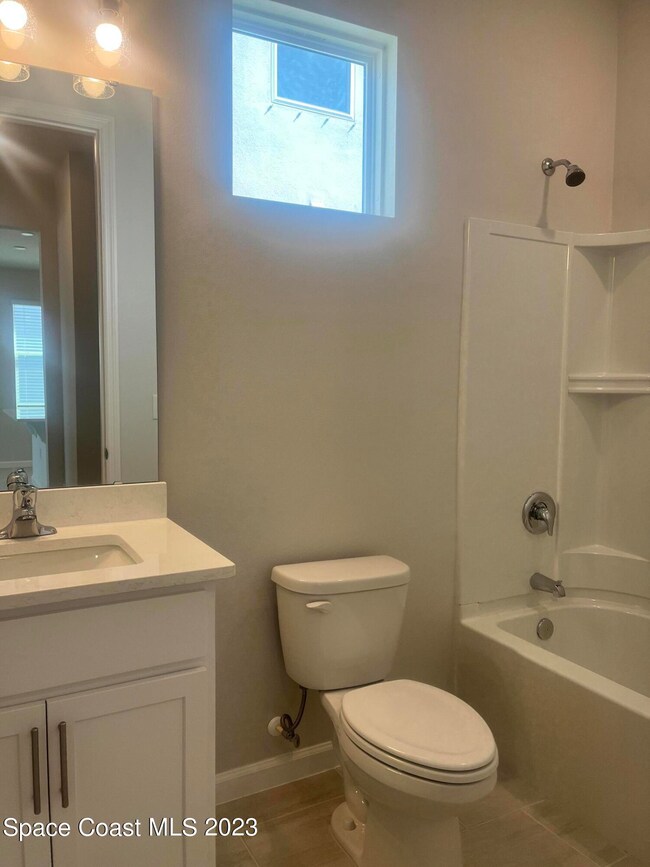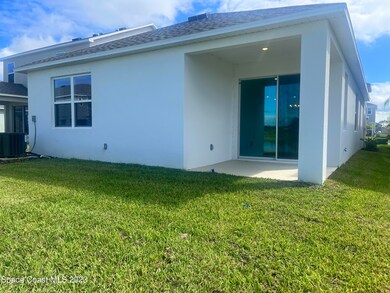
1254 Canfield Cir SE Melbourne, FL 32909
Highlights
- New Construction
- Open Floorplan
- Home Office
- Lake View
- Great Room
- Hurricane or Storm Shutters
About This Home
As of November 2023Move-In Ready home can close quickly and offering special finance rate with closing cost incentive! Discover The Gardens at Waterstone—a collection of new homes in a convenient Palm Bay location. The Azalea floor plan offers 3 bedrooms, a nice open living/dining area with spacious kitchen that includes an island and pantry. Designer appointed finishes throughout the home including solid surface countertops, stainless steel appliances, and tile floors throughout except bedrooms. Good times are always close by with parks, shopping and amazing recreation. Life here puts you 30 minutes from the beaches and 20 minutes from most major employers. And great schools come with the territory, with Sunrise Elementary School, Southwest Middle School and Bayside High School.
Last Agent to Sell the Property
Mercedes Premier Realty, LLC License #3543636 Listed on: 09/02/2023
Home Details
Home Type
- Single Family
Est. Annual Taxes
- $933
Year Built
- Built in 2023 | New Construction
Lot Details
- 4,792 Sq Ft Lot
- East Facing Home
- Front and Back Yard Sprinklers
HOA Fees
- $50 Monthly HOA Fees
Parking
- 2 Car Attached Garage
- Garage Door Opener
Property Views
- Lake
- Pond
Home Design
- Shingle Roof
- Concrete Siding
- Block Exterior
- Stucco
Interior Spaces
- 1,566 Sq Ft Home
- 1-Story Property
- Open Floorplan
- Great Room
- Home Office
- Library
Kitchen
- Breakfast Bar
- Electric Range
- <<microwave>>
- Ice Maker
- Dishwasher
- Kitchen Island
- Disposal
Flooring
- Carpet
- Tile
Bedrooms and Bathrooms
- 3 Bedrooms
- Split Bedroom Floorplan
- Walk-In Closet
- 2 Full Bathrooms
- Bathtub and Shower Combination in Primary Bathroom
Laundry
- Laundry Room
- Washer and Gas Dryer Hookup
Home Security
- Security Gate
- Hurricane or Storm Shutters
- Fire and Smoke Detector
Outdoor Features
- Porch
Schools
- Sunrise Elementary School
- Southwest Middle School
- Bayside High School
Utilities
- Central Heating and Cooling System
- Heat Pump System
- Well
- Tankless Water Heater
Listing and Financial Details
- Assessor Parcel Number 30-37-04-Yg-00000.0-0081.00
Community Details
Overview
- Association fees include security
- $42 Other Monthly Fees
- Gardens At Waterstone Phase 1 Association
- Gardens At Waterstone Subdivision
- Maintained Community
Recreation
- Community Playground
Ownership History
Purchase Details
Home Financials for this Owner
Home Financials are based on the most recent Mortgage that was taken out on this home.Similar Homes in Melbourne, FL
Home Values in the Area
Average Home Value in this Area
Purchase History
| Date | Type | Sale Price | Title Company |
|---|---|---|---|
| Special Warranty Deed | $355,000 | First American Title Insurance |
Mortgage History
| Date | Status | Loan Amount | Loan Type |
|---|---|---|---|
| Open | $100,000 | New Conventional | |
| Closed | $100,000 | Credit Line Revolving |
Property History
| Date | Event | Price | Change | Sq Ft Price |
|---|---|---|---|---|
| 07/16/2025 07/16/25 | For Sale | $364,900 | +2.8% | $233 / Sq Ft |
| 11/20/2023 11/20/23 | Sold | $355,000 | -1.4% | $227 / Sq Ft |
| 10/16/2023 10/16/23 | Pending | -- | -- | -- |
| 09/08/2023 09/08/23 | Price Changed | $359,990 | -1.6% | $230 / Sq Ft |
| 09/01/2023 09/01/23 | For Sale | $365,990 | -- | $234 / Sq Ft |
Tax History Compared to Growth
Tax History
| Year | Tax Paid | Tax Assessment Tax Assessment Total Assessment is a certain percentage of the fair market value that is determined by local assessors to be the total taxable value of land and additions on the property. | Land | Improvement |
|---|---|---|---|---|
| 2023 | $925 | $50,000 | $50,000 | $0 |
| 2022 | $933 | $50,000 | $0 | $0 |
Agents Affiliated with this Home
-
Diane Souder
D
Seller's Agent in 2025
Diane Souder
The Keyes Company
(561) 236-2974
46 Total Sales
-
Stephen Wood
S
Seller's Agent in 2023
Stephen Wood
Mercedes Premier Realty, LLC
(321) 222-5303
143 Total Sales
Map
Source: Space Coast MLS (Space Coast Association of REALTORS®)
MLS Number: 974155
APN: 30-37-04-YG-00000.0-0081.00
- 1281 Canfield Cir
- 1029 Canfield Cir SE
- 3437 Aberdeen Dr SE
- 1212 Canfield Cir
- 1176 Canfield Cir
- 3457 Aberdeen Dr SE
- 3456 Aberdeen Dr SE
- 3467 Aberdeen Dr SE
- 3492 Hyperion Way SE
- 3466 Aberdeen Dr SE
- 3477 Aberdeen Dr SE
- 1260 Larkspur St SE
- 1276 Dugan Cir SE
- 3476 Aberdeen Dr SE
- 1206 Larkspur St SE
- 3486 Aberdeen Dr SE
- 527 Glaspell Cir SE
- 3480 Aramore Rd SE
- 3492 Barringer Dr SE
- 3469 Grappler Cir SE
