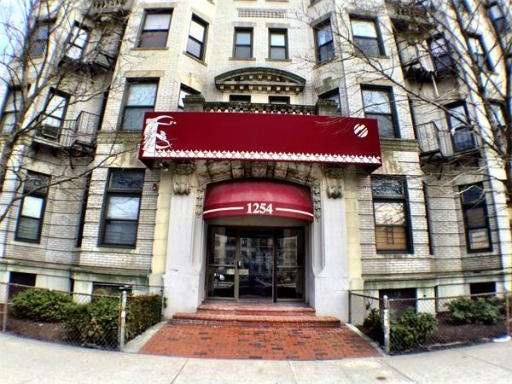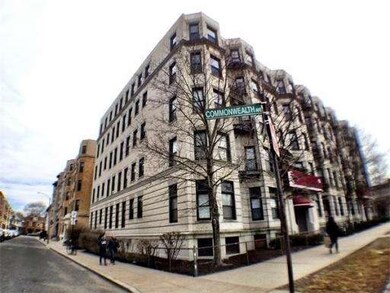
1254 Commonwealth Ave Unit 17 Allston, MA 02134
Commonwealth NeighborhoodAbout This Home
As of April 2025This unit is in nice shape and it's located on a rear corner of the top floor; it's perfect for an investor or a delayed owner-occupant. The unit is currently leased until November, 30th, 2014 for $2,000 per month. The condominium association has a low owner occupancy rate of twenty percent and one person owns approximately thirty-five units of the condominium association's sixty units so speak with your lender about those constraints before making an offer. The seller, most importantly, wants a quick closing so make your offers and let's make a deal! The open house for Sunday, March 30th from 2PM to 3PM has been cancelled.
Map
Property Details
Home Type
Condominium
Est. Annual Taxes
$5,492
Year Built
1920
Lot Details
0
Listing Details
- Unit Level: 4
- Unit Placement: Corner, Back, Upper
- Special Features: None
- Property Sub Type: Condos
- Year Built: 1920
Interior Features
- Has Basement: No
- Number of Rooms: 4
- Amenities: Public Transportation, Shopping, Laundromat, House of Worship, Public School, T-Station, University
- Electric: Circuit Breakers
- Energy: Insulated Windows
- Flooring: Tile, Hardwood
- Interior Amenities: Cable Available
- Bedroom 2: Fourth Floor, 15X10
- Bathroom #1: Fourth Floor, 5X9
- Kitchen: Fourth Floor, 12X7
- Living Room: Fourth Floor, 16X13
- Master Bedroom: Fourth Floor, 11X13
- Master Bedroom Description: Closet, Flooring - Hardwood, Main Level
Exterior Features
- Construction: Brick
- Exterior: Brick
- Exterior Unit Features: City View(s)
Garage/Parking
- Parking: On Street Permit
- Parking Spaces: 0
Utilities
- Heat Zones: 1
- Hot Water: Natural Gas
- Utility Connections: for Electric Range, Washer Hookup
Condo/Co-op/Association
- Condominium Name: Northgate Condominium
- Association Fee Includes: Heat, Hot Water, Water, Sewer, Master Insurance, Elevator, Exterior Maintenance, Landscaping, Snow Removal, Refuse Removal
- Association Pool: No
- Management: Professional - Off Site
- Pets Allowed: Yes
- No Units: 60
- Unit Building: 17
Home Values in the Area
Average Home Value in this Area
Property History
| Date | Event | Price | Change | Sq Ft Price |
|---|---|---|---|---|
| 04/08/2025 04/08/25 | Sold | $550,000 | +10.0% | $669 / Sq Ft |
| 03/17/2025 03/17/25 | Pending | -- | -- | -- |
| 03/12/2025 03/12/25 | For Sale | $499,900 | 0.0% | $608 / Sq Ft |
| 08/31/2015 08/31/15 | Rented | $2,100 | 0.0% | -- |
| 08/01/2015 08/01/15 | Under Contract | -- | -- | -- |
| 07/21/2015 07/21/15 | For Rent | $2,100 | 0.0% | -- |
| 04/25/2014 04/25/14 | Sold | $310,000 | 0.0% | $377 / Sq Ft |
| 04/02/2014 04/02/14 | Pending | -- | -- | -- |
| 03/29/2014 03/29/14 | Off Market | $310,000 | -- | -- |
| 03/26/2014 03/26/14 | For Sale | $300,000 | 0.0% | $365 / Sq Ft |
| 10/17/2012 10/17/12 | Rented | $2,000 | 0.0% | -- |
| 10/17/2012 10/17/12 | For Rent | $2,000 | -- | -- |
Tax History
| Year | Tax Paid | Tax Assessment Tax Assessment Total Assessment is a certain percentage of the fair market value that is determined by local assessors to be the total taxable value of land and additions on the property. | Land | Improvement |
|---|---|---|---|---|
| 2025 | $5,492 | $474,300 | $0 | $474,300 |
| 2024 | $4,358 | $399,800 | $0 | $399,800 |
| 2023 | $4,294 | $399,800 | $0 | $399,800 |
| 2022 | $4,104 | $377,200 | $0 | $377,200 |
| 2021 | $3,981 | $373,100 | $0 | $373,100 |
| 2020 | $3,818 | $361,600 | $0 | $361,600 |
| 2019 | $3,737 | $354,600 | $0 | $354,600 |
| 2018 | $3,474 | $331,500 | $0 | $331,500 |
| 2017 | $3,251 | $307,000 | $0 | $307,000 |
| 2016 | $3,098 | $281,600 | $0 | $281,600 |
| 2015 | $2,898 | $239,300 | $0 | $239,300 |
| 2014 | $2,735 | $217,400 | $0 | $217,400 |
Mortgage History
| Date | Status | Loan Amount | Loan Type |
|---|---|---|---|
| Previous Owner | $65,000 | No Value Available |
Deed History
| Date | Type | Sale Price | Title Company |
|---|---|---|---|
| Deed | $310,000 | -- | |
| Deed | $310,000 | -- | |
| Deed | $144,000 | -- |
Similar Homes in Allston, MA
Source: MLS Property Information Network (MLS PIN)
MLS Number: 71650208
APN: ALLS-000000-000021-001543-000040
- 16 Royce Rd Unit 4
- 524 Harvard St
- 15 Park Vale Ave Unit 2B
- 514 Harvard St Unit B1
- 514 Harvard St Unit B2
- 25 Park Vale Ave Unit 2
- 100 Linden St Unit 4
- 29 Park Vale Ave Unit 5
- 32 Reedsdale St Unit B
- 30 Reedsdale St Unit 5
- 79 Kenwood St Unit 1
- 96 Verndale St Unit 1
- 45 Lawton St Unit 2
- 199 Winchester St Unit 199
- 152-156 Kelton St
- 77 Thorndike St Unit 2
- 200 Kelton St Unit A32
- 161 Allston St
- 319 Mason Terrace
- 57 Brighton Ave Unit C

