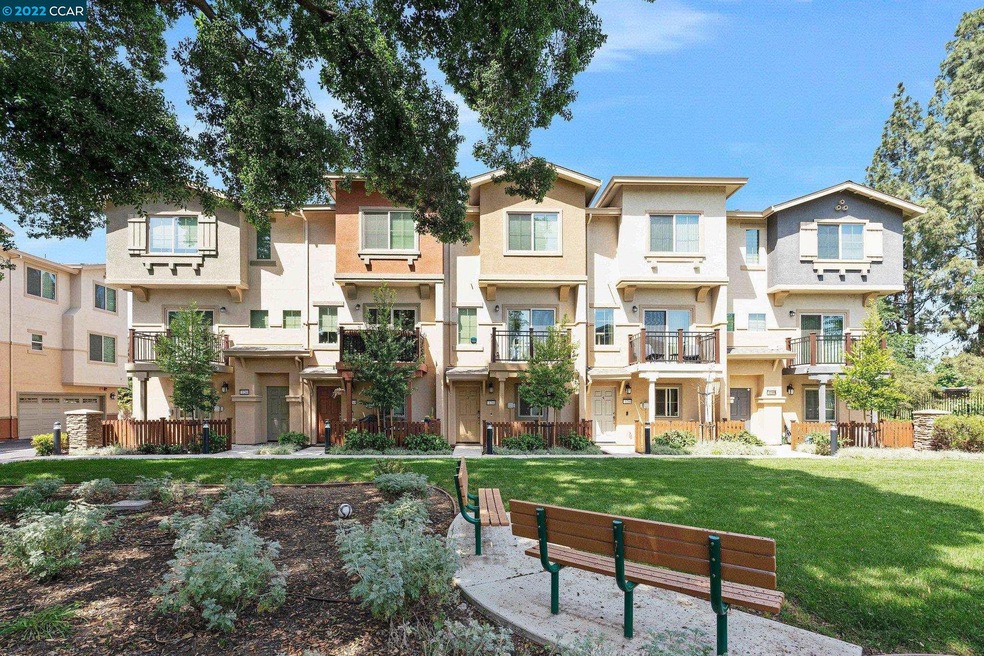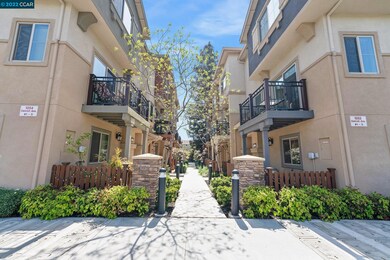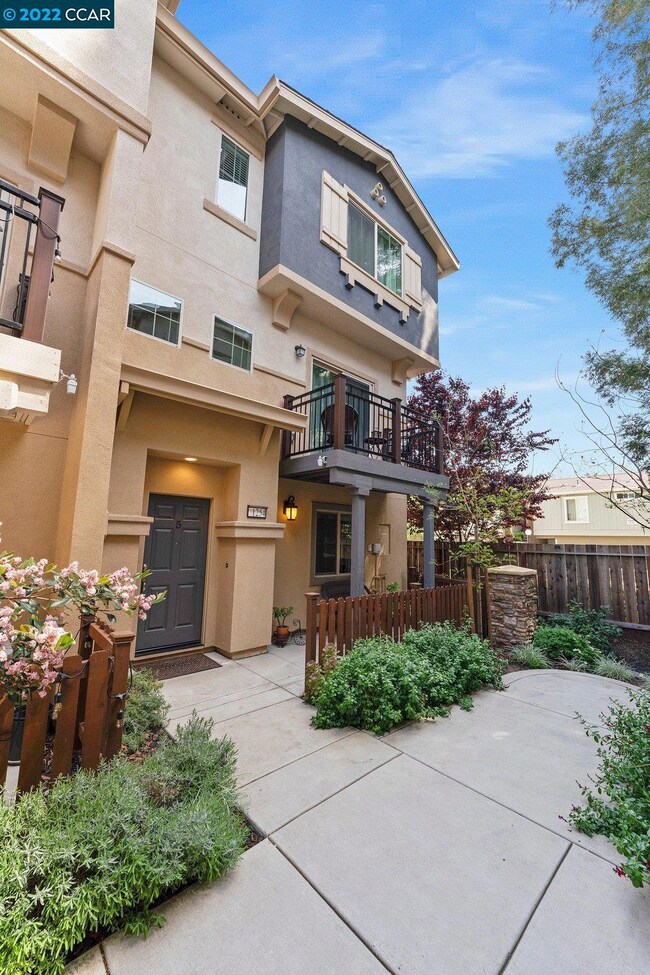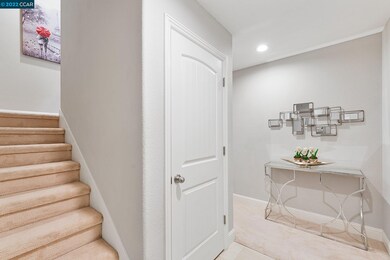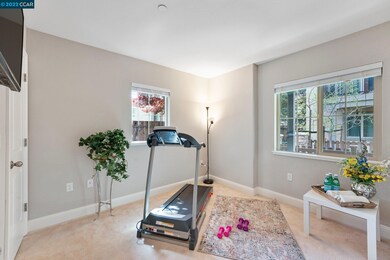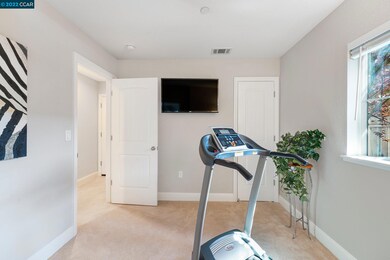
1254 Detroit Ave Unit 5 Concord, CA 94520
Ellis Lake NeighborhoodEstimated Value: $690,000 - $736,649
Highlights
- Gated Community
- Contemporary Architecture
- End Unit
- Updated Kitchen
- Bonus Room
- 5-minute walk to Meadow Homes Park
About This Home
As of May 2022Gorgeous contemporary 2017 townhome with a pleasant surprise! This 5Br/3Ba spacious end unit has an extra bedroom which could perfectly accommodate as a home office or gym. Great modern floorpan offers: kitchen with central island, spacious dining area, cozy living room with a balcony acess, one bedroom and bathroom on a main level. Three bedrooms including main suite and two full bathrooms are located on the upper level. There is an additional bedroom on a street level. Lots of upgrades such as stainless steel appliances, quartz counters, dark cabinets, modern colors interior paint and tile, recessed lighting with zooz- wave smart switches. Generous closet space throughout the home, roomy 2 car garage and more. Small gated community with a playground, community park , BBQ area, guest parking, low $285 HOA fees. Located within minutes away from freeway, public transportation, BART, COSTCO, schools.
Last Agent to Sell the Property
Alpha Group Realty License #01435708 Listed on: 04/08/2022
Townhouse Details
Home Type
- Townhome
Est. Annual Taxes
- $9,189
Year Built
- Built in 2017
Lot Details
- 1,072 Sq Ft Lot
- End Unit
HOA Fees
- $285 Monthly HOA Fees
Parking
- 2 Car Attached Garage
- Garage Door Opener
- Guest Parking
Home Design
- Contemporary Architecture
- Slab Foundation
- Shingle Roof
- Stucco
Interior Spaces
- 3-Story Property
- Double Pane Windows
- Window Screens
- Dining Area
- Bonus Room
- Security Gate
Kitchen
- Updated Kitchen
- Eat-In Kitchen
- Self-Cleaning Oven
- Electric Cooktop
- Microwave
- Dishwasher
- Kitchen Island
- Stone Countertops
- Disposal
Flooring
- Carpet
- Tile
Bedrooms and Bathrooms
- 4 Bedrooms
- 3 Full Bathrooms
Laundry
- Laundry closet
- Dryer
- Washer
Accessible Home Design
- Stepless Entry
Utilities
- Central Air
- Gravity Heating System
- 220 Volts in Kitchen
- Gas Water Heater
- TV Antenna
Listing and Financial Details
- Assessor Parcel Number 126720015
Community Details
Overview
- Association fees include common area maintenance, exterior maintenance, security/gate fee
- 25 Units
- Oak Terrace HOA, Phone Number (925) 951-6240
- Not Listed Subdivision
Amenities
- Community Barbecue Grill
- Picnic Area
Security
- Gated Community
- Carbon Monoxide Detectors
- Fire and Smoke Detector
Ownership History
Purchase Details
Home Financials for this Owner
Home Financials are based on the most recent Mortgage that was taken out on this home.Purchase Details
Home Financials for this Owner
Home Financials are based on the most recent Mortgage that was taken out on this home.Similar Homes in Concord, CA
Home Values in the Area
Average Home Value in this Area
Purchase History
| Date | Buyer | Sale Price | Title Company |
|---|---|---|---|
| Pshenichnyy Nikolay | -- | North American Title Co Inc | |
| Pshenichnyy Nikolay | $627,000 | Old Republic Title Company |
Mortgage History
| Date | Status | Borrower | Loan Amount |
|---|---|---|---|
| Open | Pshenichnyy Nikotay | $440,000 | |
| Closed | Pshenichnyy Nikolay | $480,000 | |
| Closed | Pshenichnyy Nikolay | $563,985 |
Property History
| Date | Event | Price | Change | Sq Ft Price |
|---|---|---|---|---|
| 02/04/2025 02/04/25 | Off Market | $800,000 | -- | -- |
| 05/06/2022 05/06/22 | Sold | $800,000 | +3.9% | $460 / Sq Ft |
| 04/15/2022 04/15/22 | Pending | -- | -- | -- |
| 04/08/2022 04/08/22 | For Sale | $769,900 | -- | $442 / Sq Ft |
Tax History Compared to Growth
Tax History
| Year | Tax Paid | Tax Assessment Tax Assessment Total Assessment is a certain percentage of the fair market value that is determined by local assessors to be the total taxable value of land and additions on the property. | Land | Improvement |
|---|---|---|---|---|
| 2024 | $9,189 | $760,000 | $437,000 | $323,000 |
| 2023 | $9,189 | $750,000 | $430,000 | $320,000 |
| 2022 | $8,286 | $671,840 | $378,272 | $293,568 |
| 2021 | $8,084 | $658,667 | $370,855 | $287,812 |
| 2019 | $7,931 | $639,132 | $359,856 | $279,276 |
| 2018 | $3,296 | $230,449 | $164,449 | $66,000 |
Agents Affiliated with this Home
-
Dina Bruk

Seller's Agent in 2022
Dina Bruk
Alpha Group Realty
(925) 360-1827
1 in this area
27 Total Sales
-
Maria Giron

Buyer's Agent in 2022
Maria Giron
Kai Real Estate
(510) 685-6076
1 in this area
27 Total Sales
Map
Source: Contra Costa Association of REALTORS®
MLS Number: 40988277
APN: 126-720-015-0
- 2525 Walters Way Unit 19
- 2520 Walters Way Unit 12
- 2450 Walters Way Unit 11
- 1241 Pine Creek Way Unit F
- 2398 Walters Way Unit 6
- 1237 Pine Creek Way Unit B
- 2200 Laguna Cir Unit F
- 2300 Laguna Cir Unit B
- 2300 Laguna Cir
- 2500 Laguna Cir Unit H
- 1680 Laguna St Unit H
- 1640 Laguna St Unit B
- 2000 Laguna Cir Unit D
- 1700 Laguna St Unit B
- 2100 Laguna Cir Unit D
- 1800 Laguna St Unit 24
- 72 Lodge Dr
- 2722 Cowell Rd
- 1771 Laguna St Unit 9
- 1520 Detroit Ave
- 1254 Detroit Ave Unit 5
- 1254 Detroit Ave Unit 2
- 1254 Detroit Ave Unit 4
- 1250 Detroit Ave Unit 4
- 1250 Detroit Ave Unit 3
- 1250 Detroit Ave Unit 2
- 1250 Detroit Ave
- 1252 Detroit Ave Unit 3
- 1252 Detroit Ave Unit 2
- 1252 Detroit Ave Unit 5
- 1252 Detroit Ave Unit 4
- 1252 Detroit Ave
- 1252 Detroit Ave
- 1254 Detroit Avenue #2
- 1256 Detroit Ave Unit 4
- 1256 Detroit Ave Unit 5
- 1256 Detroit Ave Unit 1
- 1258 Detroit Ave
- 1258 Detroit Ave
- 1258 Detroit Ave Unit 1
