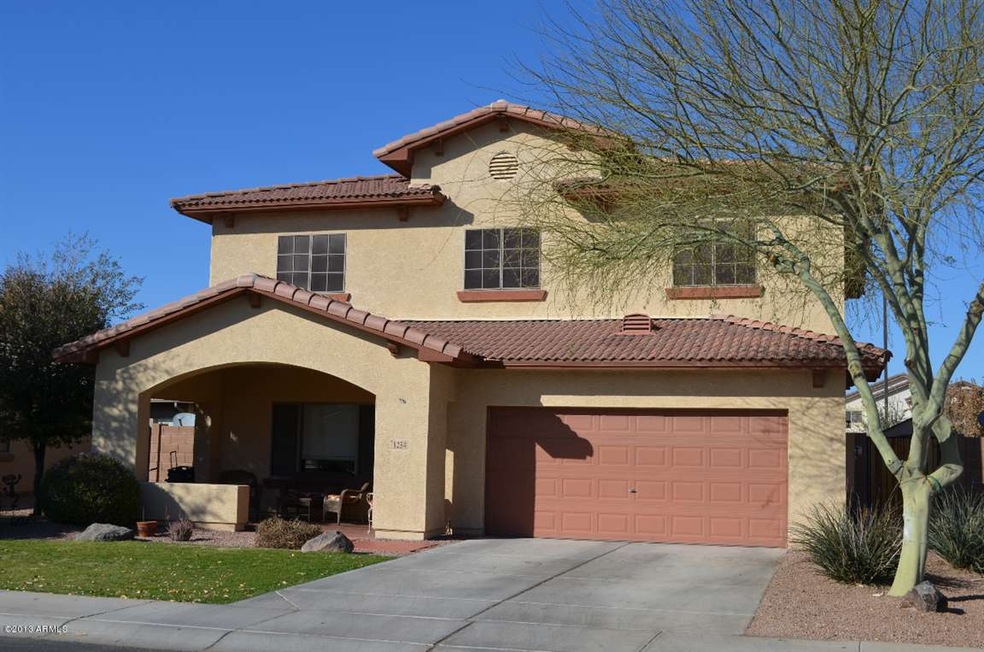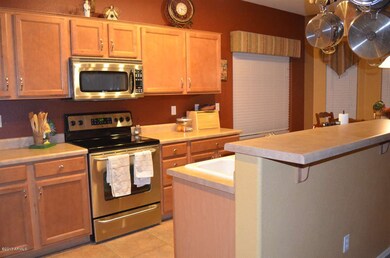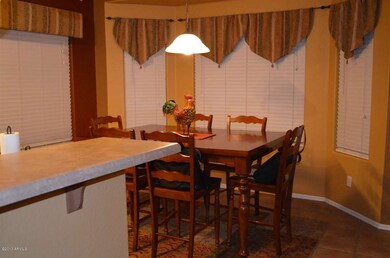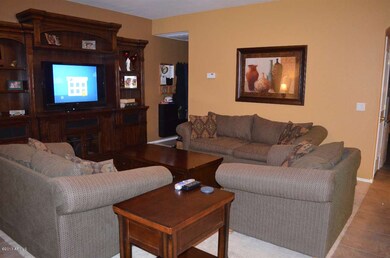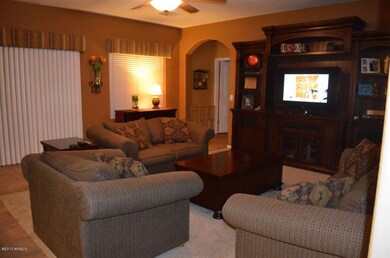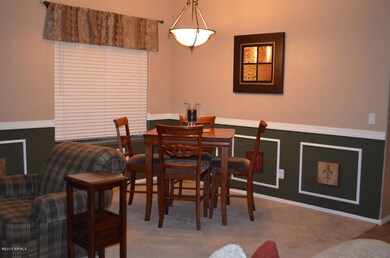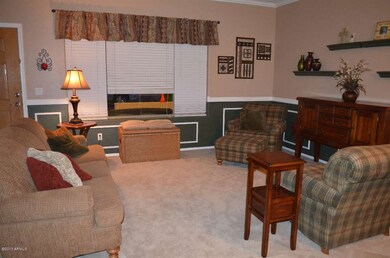
1254 E Boston St Gilbert, AZ 85295
San Tan Village NeighborhoodHighlights
- Private Pool
- Clubhouse
- Covered Patio or Porch
- Spectrum Elementary School Rated A
- Tennis Courts
- Eat-In Kitchen
About This Home
As of October 2019Well cared for 2863 sf Capital Pacific home in the highly sought after Spectrum at Val Vista neighborhood. 4 bedroom, 2.5 baths, with loft, formal living/dining, open kitchen overlooks the family room. Good sized backyard with pool and a 3 car oversized tandem garage. Kitchen offers stainless steel appliances including the refrigerator.
Last Agent to Sell the Property
Karin Hansen
Pro Housing Real Estate, LLC Listed on: 02/11/2013
Home Details
Home Type
- Single Family
Est. Annual Taxes
- $2,000
Year Built
- Built in 2004
Lot Details
- 6,918 Sq Ft Lot
- Block Wall Fence
- Front and Back Yard Sprinklers
- Sprinklers on Timer
- Grass Covered Lot
Parking
- 3 Car Garage
- 2 Open Parking Spaces
- Tandem Parking
- Garage Door Opener
Home Design
- Wood Frame Construction
- Tile Roof
- Stucco
Interior Spaces
- 2,863 Sq Ft Home
- 2-Story Property
- Ceiling height of 9 feet or more
- Ceiling Fan
- Solar Screens
- Laundry in unit
Kitchen
- Eat-In Kitchen
- Built-In Microwave
- Dishwasher
- Kitchen Island
Flooring
- Carpet
- Tile
Bedrooms and Bathrooms
- 4 Bedrooms
- Walk-In Closet
- Primary Bathroom is a Full Bathroom
- 2.5 Bathrooms
- Dual Vanity Sinks in Primary Bathroom
- Bathtub With Separate Shower Stall
Outdoor Features
- Private Pool
- Covered Patio or Porch
- Outdoor Storage
Schools
- Spectrum Elementary School
- South Valley Jr. High Middle School
- Campo Verde High School
Utilities
- Refrigerated Cooling System
- Heating Available
- Water Softener
- High Speed Internet
- Cable TV Available
Listing and Financial Details
- Tax Lot 12
- Assessor Parcel Number 304-45-663
Community Details
Overview
- Property has a Home Owners Association
- Ccmc Association, Phone Number (480) 726-8080
- Built by Capital Pacific
- Spectrum At Val Vista Subdivision, Kennilworth 4027 Floorplan
Amenities
- Clubhouse
- Recreation Room
Recreation
- Tennis Courts
- Community Playground
- Bike Trail
Ownership History
Purchase Details
Home Financials for this Owner
Home Financials are based on the most recent Mortgage that was taken out on this home.Purchase Details
Home Financials for this Owner
Home Financials are based on the most recent Mortgage that was taken out on this home.Purchase Details
Purchase Details
Home Financials for this Owner
Home Financials are based on the most recent Mortgage that was taken out on this home.Purchase Details
Home Financials for this Owner
Home Financials are based on the most recent Mortgage that was taken out on this home.Similar Homes in Gilbert, AZ
Home Values in the Area
Average Home Value in this Area
Purchase History
| Date | Type | Sale Price | Title Company |
|---|---|---|---|
| Interfamily Deed Transfer | -- | None Available | |
| Warranty Deed | $405,000 | Jetclosing Inc | |
| Interfamily Deed Transfer | -- | None Available | |
| Warranty Deed | $306,000 | Grand Canyon Title Agency In | |
| Special Warranty Deed | $231,918 | First American Title Ins Co |
Mortgage History
| Date | Status | Loan Amount | Loan Type |
|---|---|---|---|
| Open | $324,000 | New Conventional | |
| Previous Owner | $244,800 | New Conventional | |
| Previous Owner | $200,000 | New Conventional | |
| Previous Owner | $180,400 | Credit Line Revolving | |
| Previous Owner | $189,953 | Fannie Mae Freddie Mac | |
| Previous Owner | $50,000 | Credit Line Revolving | |
| Previous Owner | $130,000 | New Conventional |
Property History
| Date | Event | Price | Change | Sq Ft Price |
|---|---|---|---|---|
| 10/03/2019 10/03/19 | Sold | $405,000 | 0.0% | $134 / Sq Ft |
| 09/05/2019 09/05/19 | Pending | -- | -- | -- |
| 09/03/2019 09/03/19 | For Sale | $405,000 | +32.4% | $134 / Sq Ft |
| 03/29/2013 03/29/13 | Sold | $306,000 | -1.3% | $107 / Sq Ft |
| 01/27/2013 01/27/13 | Pending | -- | -- | -- |
| 01/25/2013 01/25/13 | For Sale | $310,000 | -- | $108 / Sq Ft |
Tax History Compared to Growth
Tax History
| Year | Tax Paid | Tax Assessment Tax Assessment Total Assessment is a certain percentage of the fair market value that is determined by local assessors to be the total taxable value of land and additions on the property. | Land | Improvement |
|---|---|---|---|---|
| 2025 | $2,491 | $33,902 | -- | -- |
| 2024 | $2,511 | $32,288 | -- | -- |
| 2023 | $2,511 | $47,900 | $9,580 | $38,320 |
| 2022 | $2,435 | $35,960 | $7,190 | $28,770 |
| 2021 | $2,566 | $34,120 | $6,820 | $27,300 |
| 2020 | $2,525 | $32,120 | $6,420 | $25,700 |
| 2019 | $2,323 | $29,910 | $5,980 | $23,930 |
| 2018 | $2,251 | $28,730 | $5,740 | $22,990 |
| 2017 | $2,173 | $28,010 | $5,600 | $22,410 |
| 2016 | $2,228 | $27,580 | $5,510 | $22,070 |
| 2015 | $2,046 | $27,100 | $5,420 | $21,680 |
Agents Affiliated with this Home
-
D
Seller's Agent in 2019
Derek Anglin
Anglin Properties LLC
-
Troy Holland

Buyer's Agent in 2019
Troy Holland
My Home Group
(480) 773-5792
96 Total Sales
-
D
Buyer's Agent in 2019
D Holland
HomeSmart
-
K
Seller's Agent in 2013
Karin Hansen
Pro Housing Real Estate, LLC
Map
Source: Arizona Regional Multiple Listing Service (ARMLS)
MLS Number: 4888841
APN: 304-45-663
- 1250 E Canyon Creek Dr
- 2602 S Nielson St
- 1312 E Clifton Ave
- 1140 E Vermont Dr
- 2626 S Southwind Dr
- 1150 E Morgan Ct
- 2310 S Southwind Dr
- 2233 S Nielson St
- 1424 E Elgin St
- 882 E Parkview Dr
- 1074 E Carla Vista Ct
- 2636 S Bahama Dr
- 1661 E Hampton Ln
- 1679 E Hampton Ln
- 1128 E Phelps St
- 2746 S Harmony Ave
- 2266 S Bahama Dr Unit 1
- 1725 E Chelsea Ln
- 2844 S Brett St
- 2628 S Balsam Dr Unit 53
