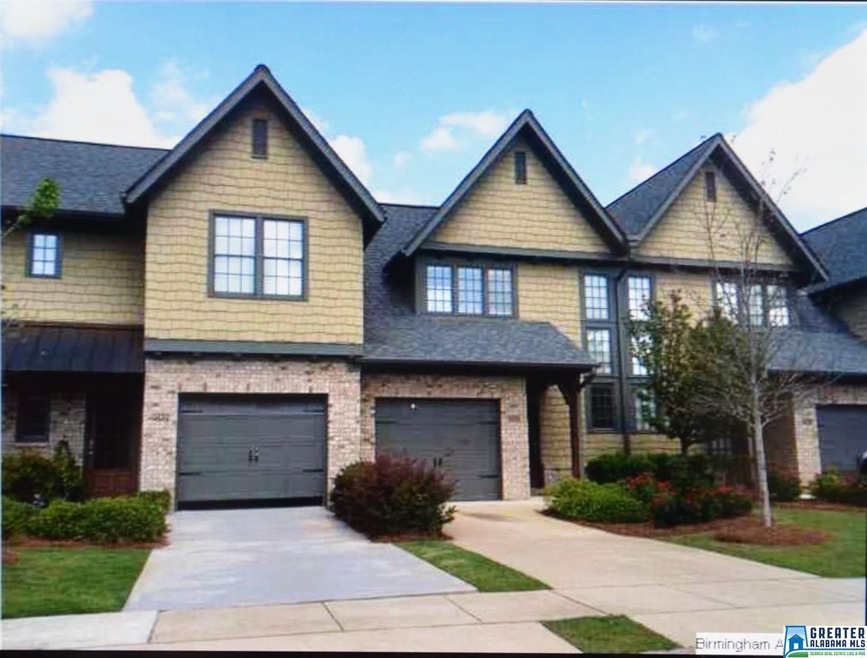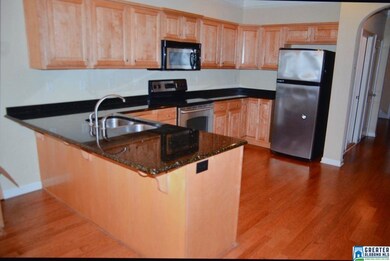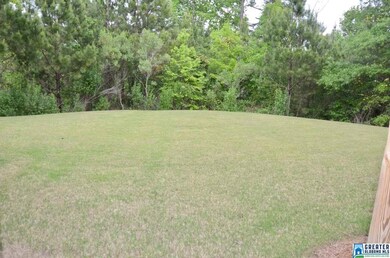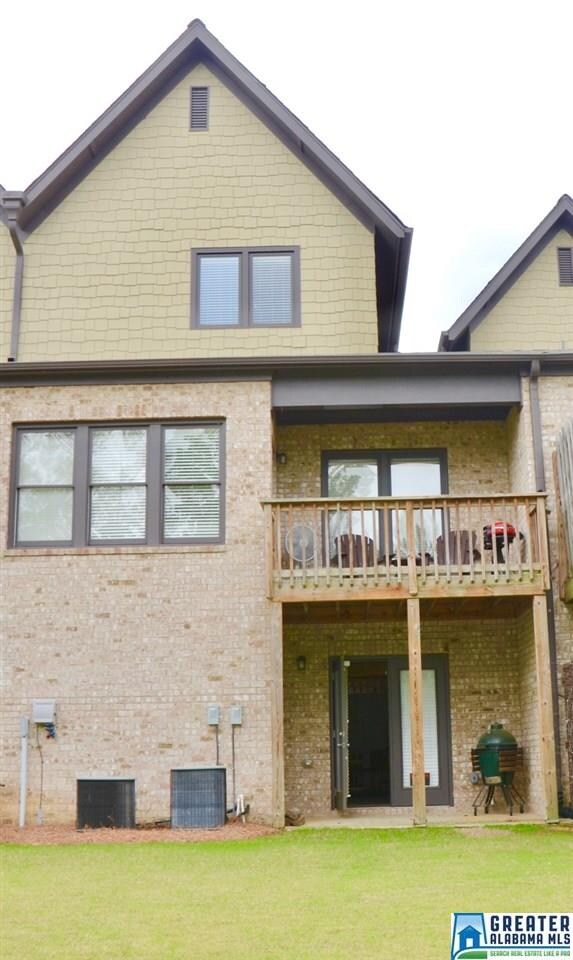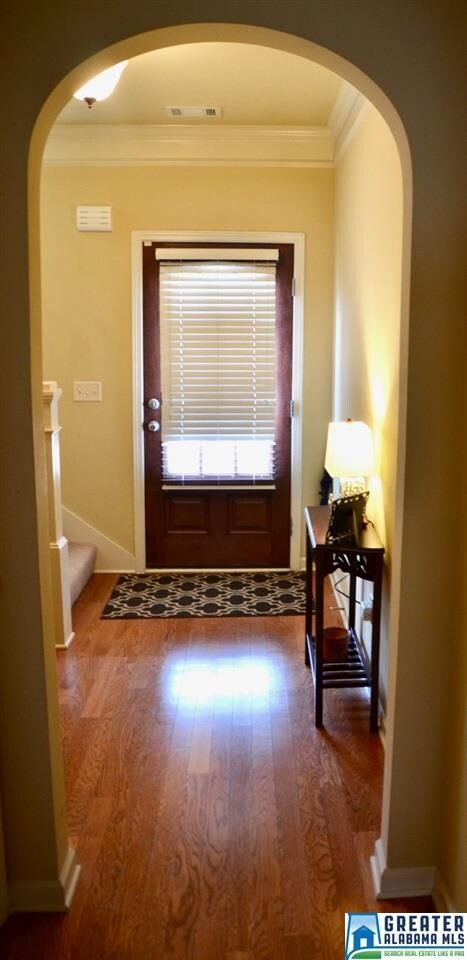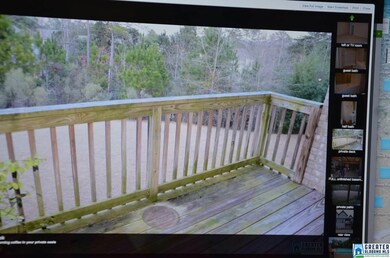
1254 Inverness Cove Place Hoover, AL 35242
North Shelby County NeighborhoodEstimated Value: $347,630 - $352,000
Highlights
- In Ground Pool
- Deck
- Main Floor Primary Bedroom
- Greystone Elementary School Rated A
- Wood Flooring
- Attic
About This Home
As of July 2017The BEST unit in Inverness Cove, located close to the pool. Complete PRIVACY in the back. FULL basement stubbed for bath. OPEN PLAN, kitchen is open to the great room which is great for entertaining.Great room opens to a large private deck overlooking wooded area. Master bedroom main level. Master bath has garden tub, separate shower, walk in closet. HARDWOOD floors main level. Upstairs you have two large bedrooms and a loft area, great for TV room or study. Inverness has an award winning Country Club and walking trails. Convenient to Hwy 280 which has any and all kinds of shopping. Enjoy a neighborhood with sidewalks and street lights. Award winning Hoover Schools.Association fee covers all exterior maintenance, pest control, lawn care , pool.
Townhouse Details
Home Type
- Townhome
Est. Annual Taxes
- $2,438
Year Built
- 2007
Lot Details
- 2,614
HOA Fees
- $155 Monthly HOA Fees
Parking
- 1 Car Attached Garage
- Garage on Main Level
- Front Facing Garage
Interior Spaces
- 2-Story Property
- Smooth Ceilings
- Recessed Lighting
- Window Treatments
- French Doors
- Great Room
- Loft
- Pull Down Stairs to Attic
- Home Security System
Kitchen
- Electric Oven
- Dishwasher
- Stainless Steel Appliances
- Stone Countertops
Flooring
- Wood
- Carpet
- Tile
Bedrooms and Bathrooms
- 3 Bedrooms
- Primary Bedroom on Main
- Bathtub and Shower Combination in Primary Bathroom
- Garden Bath
- Linen Closet In Bathroom
Laundry
- Laundry Room
- Laundry on main level
- Washer and Electric Dryer Hookup
Unfinished Basement
- Basement Fills Entire Space Under The House
- Stubbed For A Bathroom
Pool
- In Ground Pool
- Fence Around Pool
- Pool is Self Cleaning
Outdoor Features
- Swimming Allowed
- Deck
- Covered patio or porch
Utilities
- Central Air
- Dual Heating Fuel
- Heat Pump System
- Underground Utilities
- Gas Water Heater
Listing and Financial Details
- Tax Lot 154A
- Assessor Parcel Number 10-1-02-0-012-114.000
Community Details
Recreation
- Community Pool
Ownership History
Purchase Details
Home Financials for this Owner
Home Financials are based on the most recent Mortgage that was taken out on this home.Purchase Details
Home Financials for this Owner
Home Financials are based on the most recent Mortgage that was taken out on this home.Similar Homes in the area
Home Values in the Area
Average Home Value in this Area
Purchase History
| Date | Buyer | Sale Price | Title Company |
|---|---|---|---|
| See Joseph N | -- | None Available | |
| Costigan Thomas Joseph | $210,000 | None Available |
Mortgage History
| Date | Status | Borrower | Loan Amount |
|---|---|---|---|
| Open | See Joseph N | $217,000 | |
| Closed | See Joseph N | $221,936 |
Property History
| Date | Event | Price | Change | Sq Ft Price |
|---|---|---|---|---|
| 07/05/2017 07/05/17 | Sold | $228,800 | -6.6% | $108 / Sq Ft |
| 04/20/2017 04/20/17 | For Sale | $244,900 | 0.0% | $116 / Sq Ft |
| 10/01/2015 10/01/15 | Rented | $1,550 | -18.2% | -- |
| 09/30/2015 09/30/15 | Under Contract | -- | -- | -- |
| 09/26/2015 09/26/15 | For Rent | $1,895 | 0.0% | -- |
| 02/07/2013 02/07/13 | Sold | $210,000 | -4.5% | $99 / Sq Ft |
| 02/07/2013 02/07/13 | Pending | -- | -- | -- |
| 01/27/2013 01/27/13 | For Sale | $220,000 | -- | $104 / Sq Ft |
Tax History Compared to Growth
Tax History
| Year | Tax Paid | Tax Assessment Tax Assessment Total Assessment is a certain percentage of the fair market value that is determined by local assessors to be the total taxable value of land and additions on the property. | Land | Improvement |
|---|---|---|---|---|
| 2024 | $2,438 | $36,660 | $0 | $0 |
| 2023 | $2,182 | $33,280 | $0 | $0 |
| 2022 | $1,997 | $30,640 | $0 | $0 |
| 2021 | $1,833 | $28,180 | $0 | $0 |
| 2020 | $1,663 | $25,620 | $0 | $0 |
| 2019 | $1,530 | $23,620 | $0 | $0 |
| 2017 | $3,328 | $50,040 | $0 | $0 |
| 2015 | $2,733 | $41,100 | $0 | $0 |
| 2014 | $2,772 | $41,680 | $0 | $0 |
Agents Affiliated with this Home
-
Michele Burbank

Seller's Agent in 2017
Michele Burbank
RE/MAX
(205) 222-7630
28 in this area
192 Total Sales
-
Lewis Holmes

Buyer's Agent in 2017
Lewis Holmes
RealtySouth
5 in this area
13 Total Sales
-
Todd Tucker

Seller's Agent in 2013
Todd Tucker
ARC Realty 280
(205) 999-8633
66 in this area
140 Total Sales
-
Kathy Filyaw

Seller Co-Listing Agent in 2013
Kathy Filyaw
Brogdon Properties
(205) 999-5939
3 in this area
31 Total Sales
-
Kelli Bell

Buyer's Agent in 2013
Kelli Bell
Keller Williams Realty Vestavia
(205) 994-0096
8 in this area
57 Total Sales
Map
Source: Greater Alabama MLS
MLS Number: 781132
APN: 10-1-02-0-012-114-000
- 1336 Inverness Cove Dr
- 1076 Inverness Cove Way
- 303 Heath Dr Unit 303
- 5000 Cameron Rd
- 321 Heath Dr
- 325 Heath Dr
- 107 Cambrian Way Unit 107
- 3304 Tartan Ln
- 2528 Inverness Point Dr Unit 913
- 118 Cambrian Way Unit 118
- 108 Cambrian Way
- 102 Cambrian Way
- 181 Cambrian Way Unit 181
- 3061 Old Stone Dr
- 500 Parsons Way Unit 30
- 510 Parsons Way Unit 31
- 1012 Lake Heather Rd
- 2048 Glen Eagle Ln
- 1224 Boundary St
- 3300 Shetland Trace
- 1254 Inverness Cove Place
- 1258 Inverness Cove Place
- 1250 Inverness Cove Place
- 1262 Inverness Cove Place
- 1262 Inverness Cove Place
- 1289 Inverness Cove Dr
- 1276 Inverness Cove Dr
- 1285 Inverness Cove Dr
- 1280 Inverness Cove Dr
- 1293 Inverness Cove Dr
- 1284 Inverness Cove Dr
- 1288 Inverness Cove Dr
- 1575 Inverness Cove Ln
- 1297 Inverness Cove Dr
- 1292 Inverness Cove Dr
- 1567 Inverness Cove Ln
- 1567 Inverness Cove Ln Unit 109
- 1301 Inverness Cove Dr
- 1296 Inverness Cove Dr
- 1563 Inverness Cove Ln
