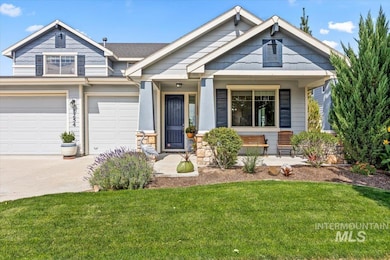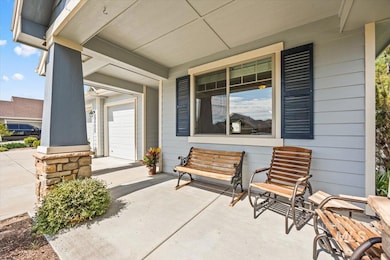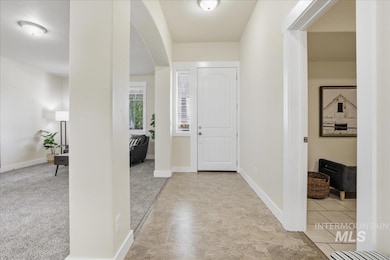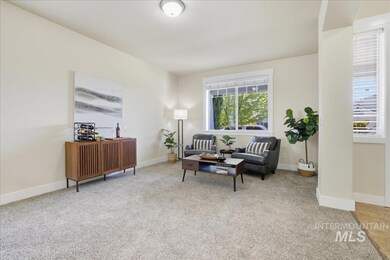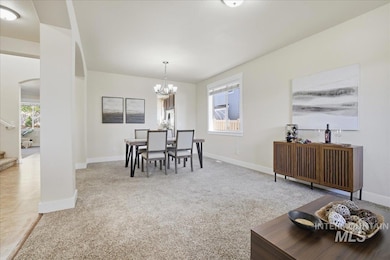1254 La Reata Way Middleton, ID 83644
Estimated payment $3,298/month
Highlights
- In Ground Pool
- Maid or Guest Quarters
- Main Floor Primary Bedroom
- Two Primary Bedrooms
- Wood Flooring
- 1 Fireplace
About This Home
Stunning 4-bed, 3.5-bath home in sought-after West Highlands Ranch! Features include a rare main-level second primary suite, ideal for guests or multigenerational living, plus a 3-car garage. The formal living room offers a custom entertainment inset, while the elegant dining room flows into a chef’s kitchen with granite island, knotty alder cabinets, tile backsplash, stainless appliances, and gas range. Enjoy a beautifully landscaped backyard with a lush lawn and a charming hobby shed—perfect for gardening or creative space. Community amenities include a pool, rec room, clubhouse, and multiple parks. Luxury, comfort, and location all in one!
Home Details
Home Type
- Single Family
Est. Annual Taxes
- $2,150
Year Built
- Built in 2010
Lot Details
- 9,148 Sq Ft Lot
- Lot Dimensions are 124.25x75.01
- Property is Fully Fenced
- Vinyl Fence
- Sprinkler System
- Garden
HOA Fees
- $68 Monthly HOA Fees
Parking
- 3 Car Attached Garage
Home Design
- Frame Construction
- Architectural Shingle Roof
- Composition Roof
- HardiePlank Type
- Stone
Interior Spaces
- 2,833 Sq Ft Home
- 2-Story Property
- 1 Fireplace
- Great Room
- Family Room
- Formal Dining Room
- Crawl Space
Kitchen
- Breakfast Bar
- Oven or Range
- Gas Range
- Microwave
- Dishwasher
- Kitchen Island
- Granite Countertops
- Disposal
Flooring
- Wood
- Carpet
- Tile
- Vinyl
Bedrooms and Bathrooms
- 4 Bedrooms | 2 Main Level Bedrooms
- Primary Bedroom on Main
- Double Master Bedroom
- Split Bedroom Floorplan
- En-Suite Primary Bedroom
- Walk-In Closet
- Maid or Guest Quarters
- 4 Bathrooms
- Double Vanity
Accessible Home Design
- Grab Bar In Bathroom
Outdoor Features
- In Ground Pool
- Covered Patio or Porch
- Outdoor Storage
Schools
- Heights Elementary School
- Middleton Jr
- Middleton High School
Utilities
- Forced Air Heating and Cooling System
- Heating System Uses Natural Gas
- Gas Water Heater
- High Speed Internet
- Cable TV Available
Listing and Financial Details
- Assessor Parcel Number R3443817200
Community Details
Overview
- Built by Coleman
Recreation
- Community Pool
Map
Home Values in the Area
Average Home Value in this Area
Tax History
| Year | Tax Paid | Tax Assessment Tax Assessment Total Assessment is a certain percentage of the fair market value that is determined by local assessors to be the total taxable value of land and additions on the property. | Land | Improvement |
|---|---|---|---|---|
| 2025 | $650 | $520,500 | $139,700 | $380,800 |
| 2024 | $650 | $501,600 | $127,000 | $374,600 |
| 2023 | $508 | $499,200 | $127,000 | $372,200 |
| 2022 | $3,580 | $536,400 | $152,400 | $384,000 |
| 2021 | $1,450 | $395,900 | $76,000 | $319,900 |
| 2020 | $2,284 | $351,900 | $66,500 | $285,400 |
| 2019 | $2,149 | $322,000 | $53,000 | $269,000 |
| 2018 | $3,246 | $0 | $0 | $0 |
| 2017 | $2,685 | $0 | $0 | $0 |
| 2016 | $2,810 | $0 | $0 | $0 |
| 2015 | $3,279 | $0 | $0 | $0 |
| 2014 | $2,844 | $232,600 | $38,000 | $194,600 |
Property History
| Date | Event | Price | List to Sale | Price per Sq Ft | Prior Sale |
|---|---|---|---|---|---|
| 11/05/2025 11/05/25 | Price Changed | $580,000 | -0.9% | $205 / Sq Ft | |
| 10/17/2025 10/17/25 | For Sale | $585,000 | 0.0% | $206 / Sq Ft | |
| 10/12/2025 10/12/25 | Pending | -- | -- | -- | |
| 10/11/2025 10/11/25 | Price Changed | $585,000 | -0.8% | $206 / Sq Ft | |
| 09/12/2025 09/12/25 | For Sale | $590,000 | +119.3% | $208 / Sq Ft | |
| 08/07/2017 08/07/17 | Sold | -- | -- | -- | View Prior Sale |
| 07/25/2017 07/25/17 | Off Market | -- | -- | -- | |
| 06/26/2017 06/26/17 | Pending | -- | -- | -- | |
| 06/16/2017 06/16/17 | Price Changed | $269,000 | -0.3% | $94 / Sq Ft | |
| 06/09/2017 06/09/17 | Price Changed | $269,900 | 0.0% | $94 / Sq Ft | |
| 06/05/2017 06/05/17 | Price Changed | $270,000 | -1.8% | $94 / Sq Ft | |
| 05/19/2017 05/19/17 | Price Changed | $274,900 | -1.8% | $96 / Sq Ft | |
| 04/20/2017 04/20/17 | For Sale | $279,900 | +21.7% | $98 / Sq Ft | |
| 05/08/2015 05/08/15 | Sold | -- | -- | -- | View Prior Sale |
| 03/26/2015 03/26/15 | Pending | -- | -- | -- | |
| 02/25/2015 02/25/15 | For Sale | $229,900 | -- | $80 / Sq Ft |
Purchase History
| Date | Type | Sale Price | Title Company |
|---|---|---|---|
| Warranty Deed | -- | Titleone | |
| Interfamily Deed Transfer | -- | Titleone | |
| Warranty Deed | -- | Titleone | |
| Warranty Deed | -- | Pioneer Title Canyon Ca | |
| Warranty Deed | -- | Pioneer Caldwell |
Mortgage History
| Date | Status | Loan Amount | Loan Type |
|---|---|---|---|
| Open | $274,783 | VA | |
| Previous Owner | $216,015 | FHA | |
| Previous Owner | $205,367 | New Conventional |
Source: Intermountain MLS
MLS Number: 98961405
APN: 3443817200
- 1261 W Osceola St
- 1209 W Osceola St
- 1153 W Osceola St
- 1247 W Osceola St
- 1851 W Blue Lightning St
- 2005 N Spring Creek Ave
- 1233 Horseshoe Canyon Dr
- 1986 W Gelding Ct
- 2039 N Spring Creek Ave
- Reegan Plan at Meadows at West Highlands - Willow
- Avalyn Plan at Meadows at West Highlands - Willow
- Bramley Plan at Meadows at West Highlands - Willow
- Paisley Plan at Meadows at West Highlands - Juniper
- Forest Plan at Meadows at West Highlands - Willow
- Tanner Plan at Meadows at West Highlands - Willow
- Aris Plan at Meadows at West Highlands - Juniper
- Gemma Plan at Meadows at West Highlands - Juniper
- Connor Plan at Meadows at West Highlands - Juniper
- Rachel Plan at Meadows at West Highlands - Juniper
- 1226 W Osceola St
- 23426 Old Hwy 30
- 1506 Rochester St Unit 102
- 9380 Ruth Marie Dr
- 116 S Kcid Rd
- 11755 Altamont St
- 605 E Elgin St
- 2507 Orogrande Ln
- 11549 Roanoke Dr
- 1508 Hope Ln
- 11934 Edgemoor St
- 11602 Maidstone St Unit ID1308954P
- 616 Main St
- 19570 Nanticoke Ave
- 19535 Nanticoke Ave
- 10938 Zuma Ln
- 2511 E Spruce St
- 2709 Wildwood Cir
- 4107 Laster Ln
- 1505 Indian Springs St
- 10390 Crystal Ridge Dr Unit ID1250621P

