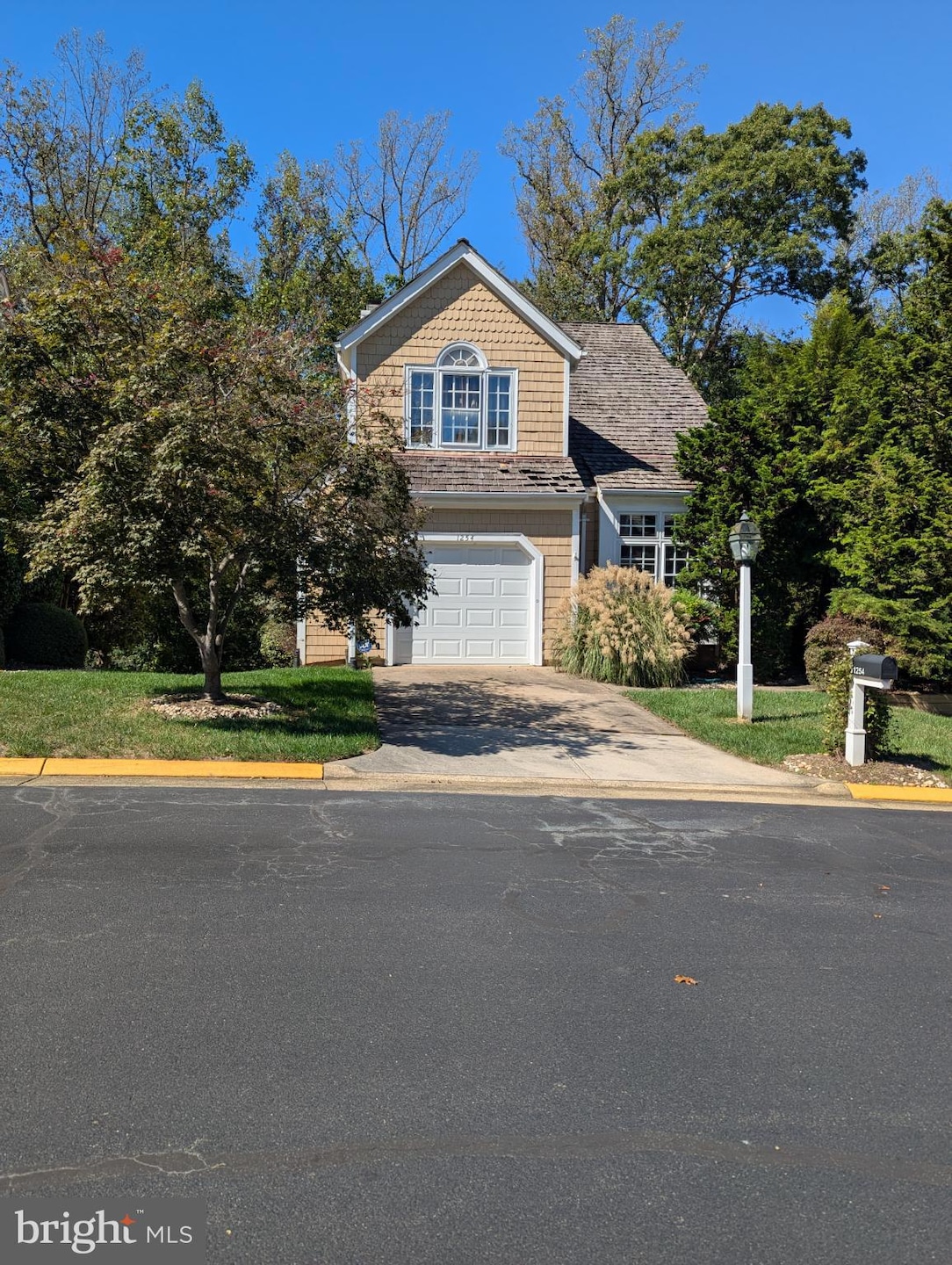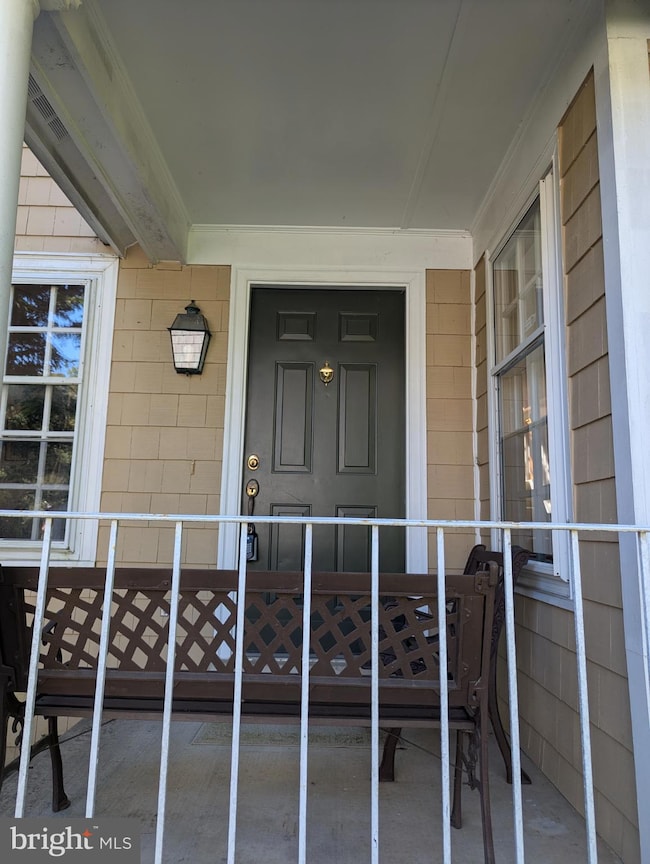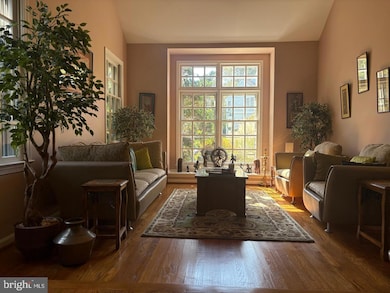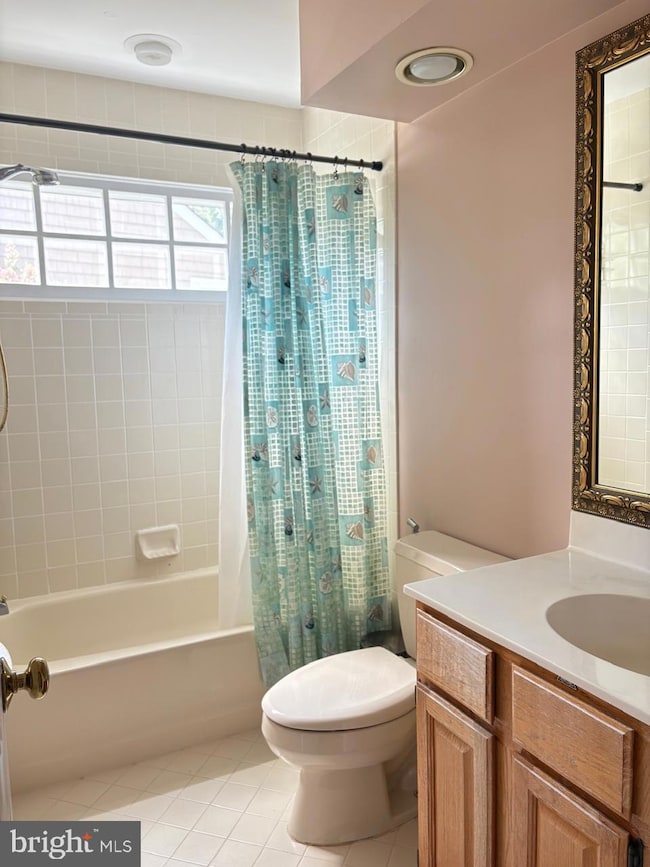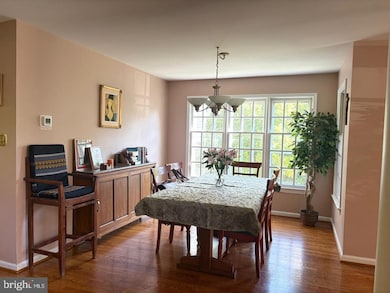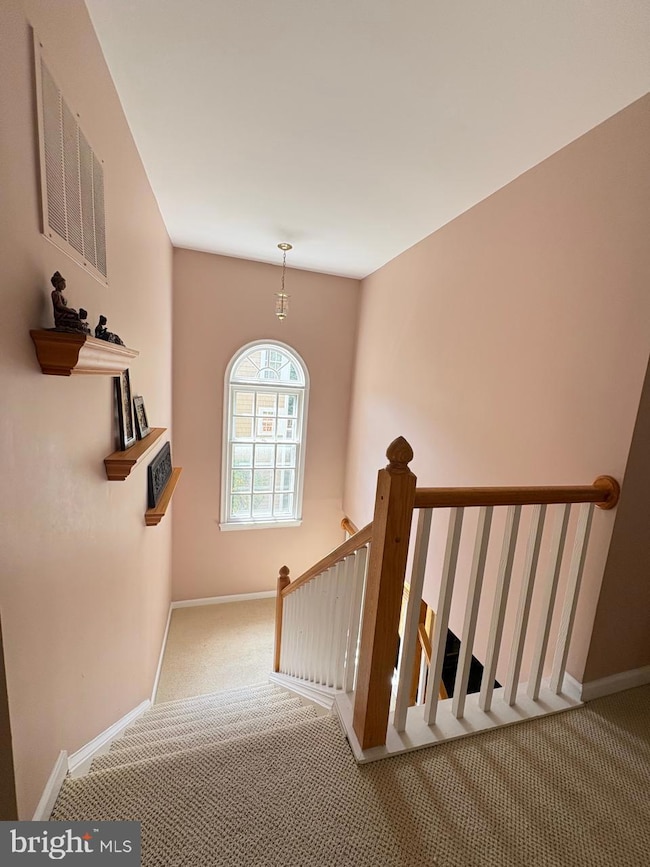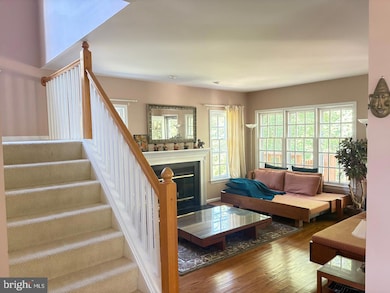1254 Lamplighter Way Reston, VA 20194
Tall Oaks/Uplands NeighborhoodHighlights
- Colonial Architecture
- 1 Fireplace
- 1 Car Attached Garage
- Aldrin Elementary Rated A
- Community Pool
- Forced Air Heating and Cooling System
About This Home
Available Immediately. This charming Colonial-style home in the desirable Reston community offers a perfect blend of comfort and convenience. With 4 spacious bedrooms and 3.5 bathrooms, this residence is designed for modern living. The fully finished basement features a walkout level, providing additional space for recreation or relaxation. Enjoy cozy evenings by the fireplace in the inviting living area, while the attached garage, driveway and street offer ample parking. The community is perfect for summer days, and is surrounded by lush parks and walking trails, ideal for outdoor enthusiasts. Reston is known for its vibrant community spirit, with a variety of local shops, restaurants, and cultural events just a short distance away. The neighborhood is well-served by public services, ensuring a convenient lifestyle. Minimum lease term of 12 months, this property is a fantastic opportunity to experience all that Reston has to offer. Don't miss your chance to make this lovely home your own!
Listing Agent
(703) 994-6438 rohit.arora@penfedrealty.com Berkshire Hathaway HomeServices PenFed Realty Listed on: 10/08/2025

Home Details
Home Type
- Single Family
Est. Annual Taxes
- $10,267
Year Built
- Built in 1991
Lot Details
- 4,792 Sq Ft Lot
- Property is zoned 372
HOA Fees
- $64 Monthly HOA Fees
Parking
- 1 Car Attached Garage
- Front Facing Garage
- Garage Door Opener
- Driveway
Home Design
- Colonial Architecture
- Shake Roof
- Aluminum Siding
- Concrete Perimeter Foundation
Interior Spaces
- Property has 3 Levels
- 1 Fireplace
Bedrooms and Bathrooms
Finished Basement
- Walk-Out Basement
- Interior and Exterior Basement Entry
- Basement with some natural light
Utilities
- Forced Air Heating and Cooling System
- Natural Gas Water Heater
- Phone Available
- Cable TV Available
Listing and Financial Details
- Residential Lease
- Security Deposit $3,800
- Tenant pays for cable TV, electricity, exterior maintenance, gas, heat, hot water, insurance, internet, lawn/tree/shrub care, light bulbs/filters/fuses/alarm care, minor interior maintenance, sewer, all utilities, water
- The owner pays for association fees, real estate taxes, personal property taxes
- No Smoking Allowed
- 12-Month Min and 24-Month Max Lease Term
- Available 10/21/25
- $100 Repair Deductible
- Assessor Parcel Number 0114 17030024
Community Details
Overview
- Reston Subdivision
Recreation
- Community Pool
Pet Policy
- Pets allowed on a case-by-case basis
- Pet Size Limit
Map
Source: Bright MLS
MLS Number: VAFX2273776
APN: 0114-17030024
- 1281 Wedgewood Manor Way
- 1303 Wedgewood Manor Way
- 1361 Garden Wall Cir Unit 701
- 1314 Garden Cir Unit C
- 11408 Gate Hill Place Unit 113
- 1307 Windleaf Dr Unit 139
- 1350 Red Hawk Cir
- 11504 Turnbridge Ln
- 1403 Church Hill Place
- 1435 Church Hill Place
- 11603 Auburn Grove Ct
- 1534 Church Hill Place
- 1532 Church Hill Place
- 1408 Northgate Square Unit 22B
- 1403 Greenmont Ct
- 1434 Northgate Square Unit 34/21B
- 1422 Northgate Square Unit 22/1A
- 1432 Greenmont Ct
- 10907 Great Point Ct
- 11026 Saffold Way
- 1334 Garden Wall Cir Unit C
- 11405 Summer House Ct
- 1384 Park Garden Ln
- 11444 Heritage Commons Way
- 11410 Esplanade Dr
- 1274 Wild Hawthorn Way
- 11555 Olde Tiverton Cir
- 11603 Auburn Grove Ct
- 1460 Waterfront Rd
- 1065 Northfalls Ct
- 1404 Northgate Square Unit 4/12B
- 1400 Northgate Square Unit 11A
- 1434 Northgate Square Unit 1434-22B
- 1045 Utterback Store Rd Unit 1045-Cottage
- 11812 Great Owl Cir
- 11637 Quail Ridge Ct
- 1427 Northgate Square Unit 12
- 11741 Summerchase Cir Unit A
- 1417 Newport Spring Ct
- 1532 Northgate Square Unit 1532-2A
