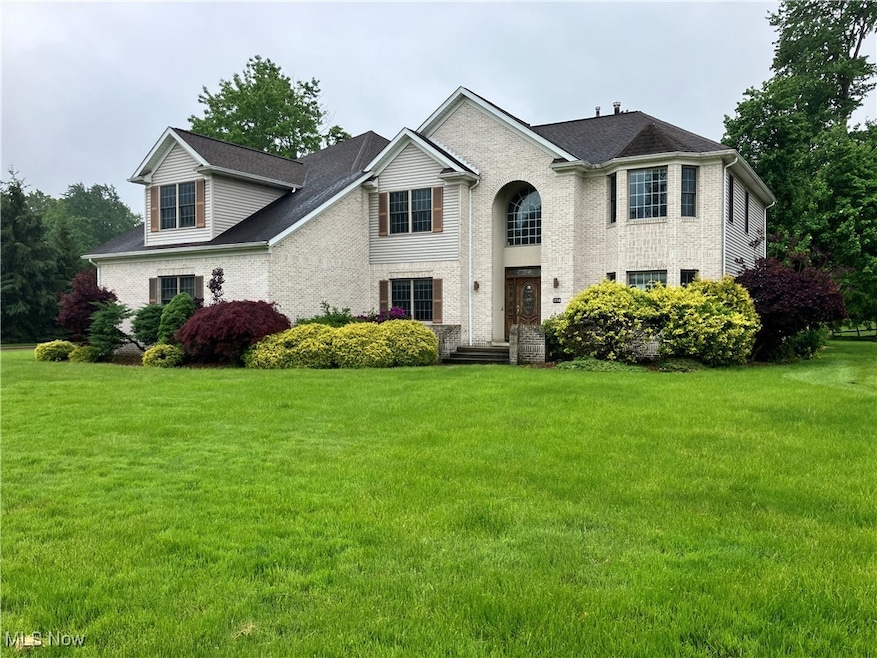
Estimated payment $3,625/month
Highlights
- On Golf Course
- Vaulted Ceiling
- 2 Fireplaces
- Colonial Architecture
- Hydromassage or Jetted Bathtub
- No HOA
About This Home
Welcome to 1254 Maxfli Dr. This beautiful brick Colonial is situated on over a half acre and the backyard opens to the majestic Chenoweth Country Club Golf Course! The spacious Great Room features vaulted ceilings with skylights and wood burning fireplace. The large picture windows offer great views of backyard and golf course and bathe the room with natural light. The Eat-In Kitchen is expansive with plenty of countertop & cabinet space and there is a large formal Dining Room adjacent. Main floor also features a large family room, enclosed room off entryway, as well as half bath AND first floor laundry room. The second level brings four very large bedrooms...the master bedroom is absolutely enormous and enjoys a sitting room, dual walk in closets, and a gorgeous master bath complete with jacuzzi tub! Another full bathroom with dual vanity is situated right down the hall. There is a spacious finished basement also with wood burning fireplace and full bathroom. The space is large enough to accommodate a wide variety of functions. There is also a unique entertainment/bar area separate from the expansive finished recreation room space. Property needs some cosmetics and updating, but a truly breath taking property awaits on the other side. Beautiful location and neighborhood. Don't miss your opportunity to tour this home and see all of its amazing features for yourself, make your appointment today!!!
Listing Agent
Century 21 Carolyn Riley RL. Est. Srvcs, Inc. Brokerage Email: 330-867-4266 crr.realestate@gmail.com License #2014001201 Listed on: 05/23/2025

Home Details
Home Type
- Single Family
Est. Annual Taxes
- $9,772
Year Built
- Built in 1998
Lot Details
- 0.65 Acre Lot
- On Golf Course
Parking
- 3 Car Attached Garage
Property Views
- Golf Course
- Neighborhood
Home Design
- Colonial Architecture
- Fixer Upper
- Brick Exterior Construction
- Fiberglass Roof
- Asphalt Roof
Interior Spaces
- 2-Story Property
- Wet Bar
- Vaulted Ceiling
- Ceiling Fan
- 2 Fireplaces
- Wood Burning Fireplace
- Laundry Room
Kitchen
- Eat-In Kitchen
- Dishwasher
- Disposal
Bedrooms and Bathrooms
- 4 Bedrooms
- 3.5 Bathrooms
- Hydromassage or Jetted Bathtub
Partially Finished Basement
- Basement Fills Entire Space Under The House
- Sump Pump
Home Security
- Home Security System
- Fire and Smoke Detector
Outdoor Features
- Patio
Utilities
- Forced Air Heating and Cooling System
- Heating System Uses Gas
Community Details
- No Home Owners Association
- Chenoweth Country Club Estates Subdivision
Listing and Financial Details
- REO, home is currently bank or lender owned
- Assessor Parcel Number 5110043
Map
Home Values in the Area
Average Home Value in this Area
Tax History
| Year | Tax Paid | Tax Assessment Tax Assessment Total Assessment is a certain percentage of the fair market value that is determined by local assessors to be the total taxable value of land and additions on the property. | Land | Improvement |
|---|---|---|---|---|
| 2025 | $9,324 | $162,527 | $30,055 | $132,472 |
| 2024 | $9,324 | $162,527 | $30,055 | $132,472 |
| 2023 | $9,324 | $162,527 | $30,055 | $132,472 |
| 2022 | $8,985 | $128,990 | $23,853 | $105,137 |
| 2021 | $8,378 | $128,990 | $23,853 | $105,137 |
| 2020 | $9,066 | $128,990 | $23,850 | $105,140 |
| 2019 | $8,763 | $115,090 | $23,380 | $91,710 |
| 2018 | $7,657 | $115,090 | $23,380 | $91,710 |
| 2017 | $6,600 | $115,090 | $23,380 | $91,710 |
| 2016 | $6,597 | $94,980 | $23,380 | $71,600 |
| 2015 | $6,600 | $94,980 | $23,380 | $71,600 |
| 2014 | $6,522 | $94,980 | $23,380 | $71,600 |
| 2013 | $6,293 | $92,130 | $23,380 | $68,750 |
Property History
| Date | Event | Price | Change | Sq Ft Price |
|---|---|---|---|---|
| 07/29/2025 07/29/25 | Price Changed | $520,000 | -2.8% | $105 / Sq Ft |
| 06/29/2025 06/29/25 | Price Changed | $535,000 | -1.8% | $109 / Sq Ft |
| 05/23/2025 05/23/25 | For Sale | $545,000 | -- | $111 / Sq Ft |
Purchase History
| Date | Type | Sale Price | Title Company |
|---|---|---|---|
| Sheriffs Deed | $425,700 | None Listed On Document | |
| Sheriffs Deed | $425,700 | None Listed On Document | |
| Deed | $51,500 | -- |
Mortgage History
| Date | Status | Loan Amount | Loan Type |
|---|---|---|---|
| Previous Owner | $285,000 | Stand Alone Second | |
| Previous Owner | $262,500 | Stand Alone Second |
Similar Homes in Akron, OH
Source: MLS Now
MLS Number: 5126659
APN: 51-10043
- 1232 Ashwood Rd
- 1292 Ashwood Rd
- 2802 Hartford Ln
- 2812 Stratford Cir
- 1425 Killian Rd
- 1475 Camden Ridge Blvd
- 960 Impala Dr
- 1088 Buena Vista Dr
- 0 Fortuna Dr Unit 5005346
- 1188 Cookhill Cir Unit 21
- 1372 Park Ave
- 3108 Vermont Place
- 3109 Vermont Place
- 1457 5th Ave
- 3117 Vermont Place
- 3288 Grey Village Dr Unit 3
- 1464 5th Ave
- 1702 Far View Rd
- 1505 5th Ave
- 0 Fortuna Dr
- 2979 Chenoweth Rd
- 3049 Chenoweth Rd
- 3325 Fortuna Dr
- 721-725 Moore Rd
- 1541 E Turkeyfoot Lake Rd
- 3472 Bushwillow Dr
- 3470 Magnolia Ln
- 1000 Springhill Dr
- 1221 Derbydale Rd Unit 1221
- 2091 Penguin Ave
- 3811 Glen Eagles Blvd
- 2000 Burgess Dr
- 1085 Catskill Dr
- 3836 Edgepark Dr
- 234 Mallard Point Dr
- 3585 Mong Ave Unit ID1061053P
- 4335 Ormond Dr Unit 1
- 1699 Sunset Ave
- 13320 Betty Ave NW
- 829 Portage Lakes Dr Unit ID1061191P






