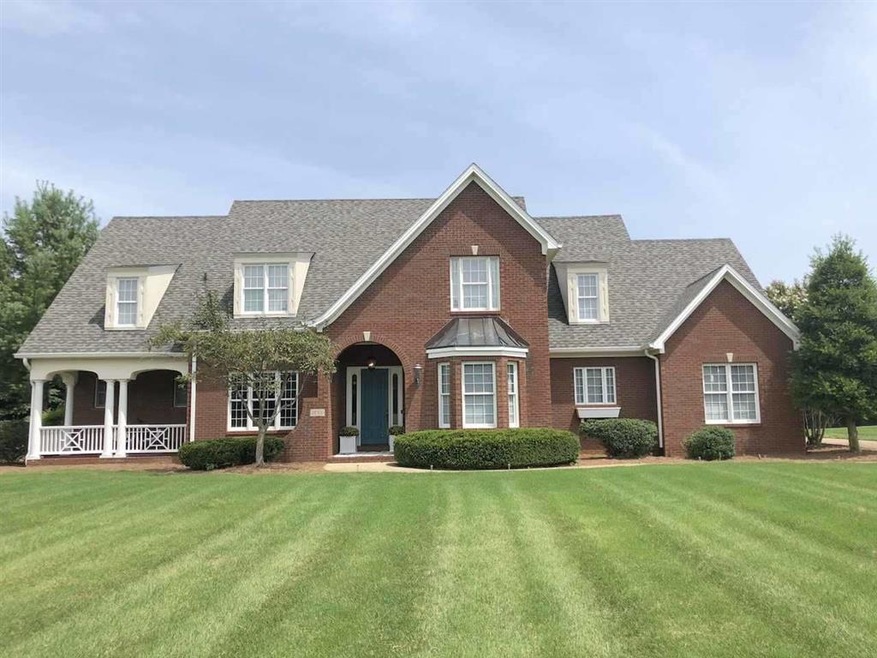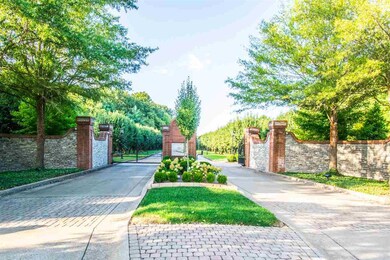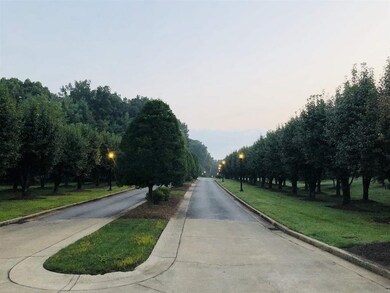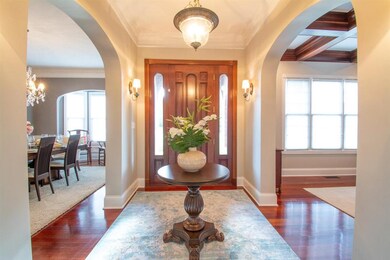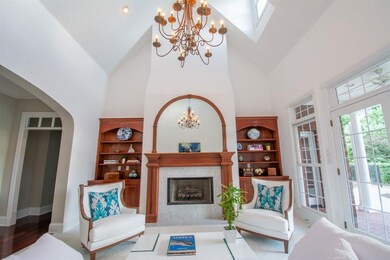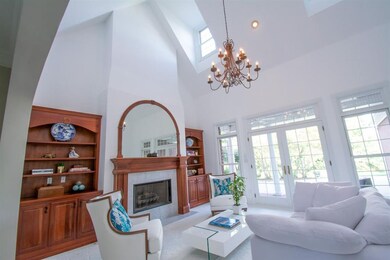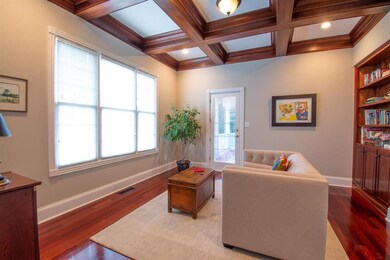
1254 Rivergreen Ln Bowling Green, KY 42103
East Bowling Green NeighborhoodEstimated Value: $828,000 - $931,041
Highlights
- Water Access
- In Ground Pool
- Cathedral Ceiling
- Drakes Creek Middle School Rated A-
- 1.23 Acre Lot
- Traditional Architecture
About This Home
As of January 2019This luxury home is designed for a serene lifestyle in the beautiful gated Rivergreen community. 4 bedrooms and 4 1/2 bathrooms across 3 levels of the home boasts separate living spaces, common areas, craft room, playroom in addition to a large basement. The tranquil master bath contains a soothing color story, large tub and separate shower. Wood floors, Trey ceilings and built in bookshelves / desks are signature features of this home. Also includes a safe closet, heated pool and more.
Last Agent to Sell the Property
RE/MAX Real Estate Executives License #220396 Listed on: 09/10/2018

Home Details
Home Type
- Single Family
Est. Annual Taxes
- $4,621
Year Built
- Built in 2003
Lot Details
- 1.23 Acre Lot
- Landscaped with Trees
Home Design
- Traditional Architecture
- Brick Veneer
- Block Foundation
- Shingle Roof
Interior Spaces
- 5,688 Sq Ft Home
- 2-Story Property
- Tray Ceiling
- Cathedral Ceiling
- Gas Log Fireplace
- Thermal Windows
- Window Treatments
- Home Security System
Kitchen
- Double Oven
- Microwave
- Dishwasher
- Granite Countertops
Flooring
- Wood
- Carpet
- Tile
Bedrooms and Bathrooms
- 4 Bedrooms
- Primary Bedroom on Main
- Walk-In Closet
- 4.5 Bathrooms
- Double Vanity
- Whirlpool Bathtub
- Separate Shower
Finished Basement
- Basement Fills Entire Space Under The House
- Partial Basement
Parking
- Attached Garage
- Driveway
Outdoor Features
- In Ground Pool
- Water Access
- Patio
- Exterior Lighting
- Porch
Schools
- Briarwood Elementary School
- Drakes Creek Middle School
- Greenwood High School
Utilities
- Forced Air Heating and Cooling System
- Heating System Uses Gas
- Electric Water Heater
- Septic System
- Cable TV Available
Community Details
- Rivergreen Subdivision
Ownership History
Purchase Details
Home Financials for this Owner
Home Financials are based on the most recent Mortgage that was taken out on this home.Purchase Details
Home Financials for this Owner
Home Financials are based on the most recent Mortgage that was taken out on this home.Similar Homes in Bowling Green, KY
Home Values in the Area
Average Home Value in this Area
Purchase History
| Date | Buyer | Sale Price | Title Company |
|---|---|---|---|
| Booth Mark B | $537,500 | None Available | |
| Lee Sunna | $587,500 | Attorney |
Mortgage History
| Date | Status | Borrower | Loan Amount |
|---|---|---|---|
| Open | Booth Mark B | $300,000 | |
| Open | Booth Properties Llc | $1,246,534 | |
| Closed | Booth Mark B | $625,000 | |
| Previous Owner | Lee Sunna | $417,000 |
Property History
| Date | Event | Price | Change | Sq Ft Price |
|---|---|---|---|---|
| 01/07/2019 01/07/19 | Sold | $537,500 | -16.0% | $94 / Sq Ft |
| 12/01/2018 12/01/18 | Pending | -- | -- | -- |
| 09/10/2018 09/10/18 | For Sale | $639,900 | +8.9% | $113 / Sq Ft |
| 09/30/2016 09/30/16 | Sold | $587,500 | -9.6% | $133 / Sq Ft |
| 08/29/2016 08/29/16 | Pending | -- | -- | -- |
| 03/29/2016 03/29/16 | For Sale | $649,900 | -- | $148 / Sq Ft |
Tax History Compared to Growth
Tax History
| Year | Tax Paid | Tax Assessment Tax Assessment Total Assessment is a certain percentage of the fair market value that is determined by local assessors to be the total taxable value of land and additions on the property. | Land | Improvement |
|---|---|---|---|---|
| 2024 | $4,621 | $537,500 | $0 | $0 |
| 2023 | $4,659 | $537,500 | $0 | $0 |
| 2022 | $4,353 | $537,500 | $0 | $0 |
| 2021 | $4,337 | $537,500 | $0 | $0 |
| 2020 | $4,352 | $537,500 | $0 | $0 |
| 2019 | $4,741 | $587,500 | $0 | $0 |
| 2018 | $4,719 | $587,500 | $0 | $0 |
| 2017 | $4,684 | $587,500 | $0 | $0 |
| 2015 | $5,075 | $650,000 | $0 | $0 |
| 2014 | $4,997 | $650,000 | $0 | $0 |
Agents Affiliated with this Home
-
Jamie Peerce

Seller's Agent in 2019
Jamie Peerce
RE/MAX
(270) 792-0766
3 in this area
141 Total Sales
-
Emily Booth
E
Buyer's Agent in 2019
Emily Booth
Bowling Green Realty, Inc.
(270) 282-4222
3 in this area
8 Total Sales
-
Brad Martens

Seller's Agent in 2016
Brad Martens
RE/MAX
(270) 303-1474
7 in this area
55 Total Sales
-
Jared Nugent

Buyer's Agent in 2016
Jared Nugent
RE/MAX
(270) 202-1262
3 in this area
190 Total Sales
Map
Source: Real Estate Information Services (REALTOR® Association of Southern Kentucky)
MLS Number: RA20183794
APN: 052B-59A-062
- 285 Lakeside Way
- 121 Longhunters Way
- 0 Claypool-Alvaton Rd Unit RA20246277
- 225 Maplemere Dr
- 1073 Shaker Mill Rd
- 620 Cherry Blossom Rd
- 726 Clark Cir
- 640 Cherry Blossom Rd
- 673 Cherry Blossom Rd
- 172 Clark Cir
- 719 Laurelwood Cir
- 838 River Birch Ct
- 608 Denver Cir
- 512 Unit 312 Old Lovers Ln Unit 312
- 512 Unit 314 Old Lovers Ln Unit 314
- 344 Olympia Ct
- 644 Denver Ln
- 512 Unit 313 Old Lovers Ln Unit 313
- 312 Clark Cir
- 556 Clark Cir
- 1254 Rivergreen Ln
- 1036 Rivergreen Ln
- 1106 Rivergreen Ln
- 1267 Rivergreen Ln
- 988 Rivergreen Ln
- 1311 Rivergreen Ln
- 1347 Rivergreen Ln
- 1237 Rivergreen Ln
- 958 Rivergreen Ln
- 1003 Rivergreen Ln
- 1047 Rivergreen Ln
- 1385 Rivergreen Ln
- 1215 Rivergreen Ln
- 1133 Rivergreen Ln
- 1167 Rivergreen Ln
- 1350 Rivergreen Ln
- 866 Rivergreen Ln
- 866 Rivergreen Ln
- 866 Rivergreen Ln
- 1423 Rivergreen Ln
