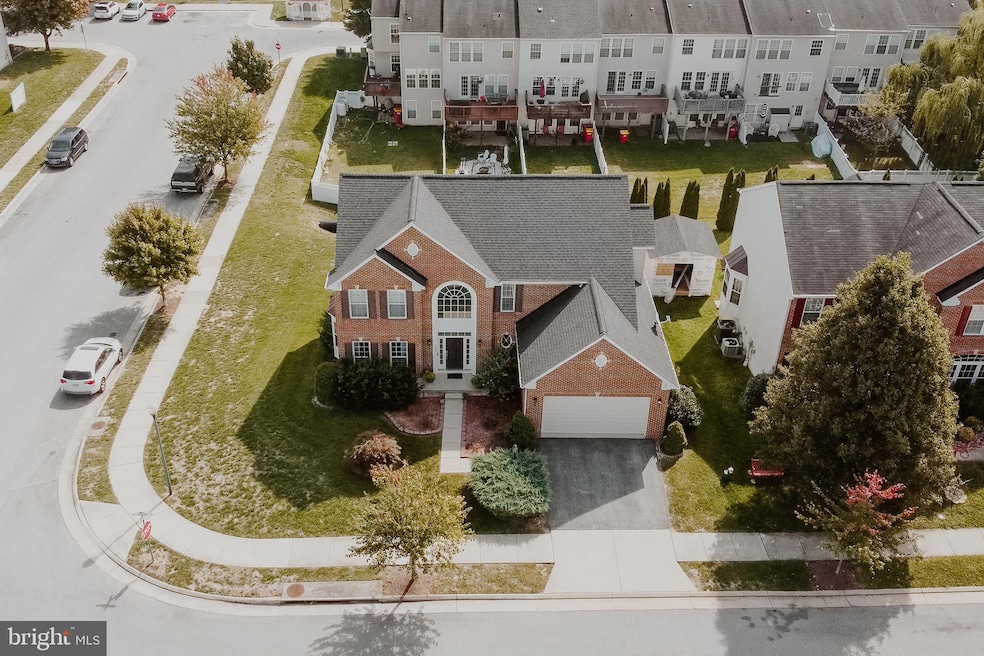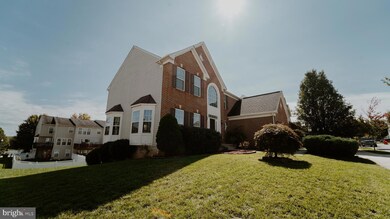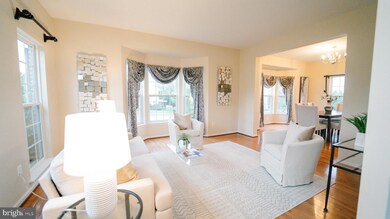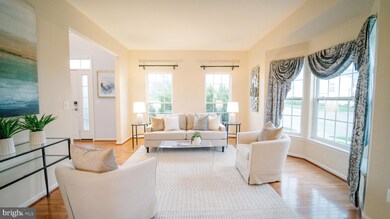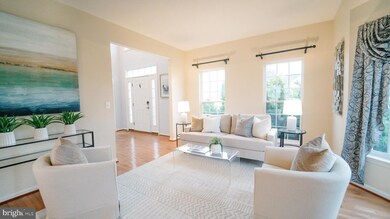
1254 Stallion St Ranson, WV 25438
Highlights
- Open Floorplan
- Deck
- 1 Fireplace
- Colonial Architecture
- Wood Flooring
- Upgraded Countertops
About This Home
As of November 2024Welcome to your dream home in the desirable Lakeland Place at Fairfax Crossing neighborhood of Ranson, WV! This spacious 4-bedroom, 3.5-bathroom single-family home combines comfort, style, and family-friendly living. Located just minutes from popular stores, restaurants, and local activities, you'll have everything you need right at your fingertips. The neighborhood has beautiful playgrounds, perfect for children and outdoor fun, making it an ideal setting for families.
Step inside to discover recent upgrades throughout, from modern fixtures to sleek finishes, making this home truly move-in ready. The generous living spaces are designed for versatility, offering ample room for both relaxation and hosting gatherings. Additionally, the home features a dedicated office space, perfect for remote work, studying, or managing household tasks with ease and privacy.
The basement is a highlight of the home, offering a partially finished area with an unfinished section that invites creativity. Whether you envision a home theatre, a gaming room, or the ultimate man’s cave, this space has endless potential for customization and personal projects.
With a fantastic location near major routes (9 & 340), family-friendly amenities, and limitless potential, this home in Lakeland Place at Fairfax Crossing is a rare opportunity. Schedule your tour today to experience it for yourself!
Home Details
Home Type
- Single Family
Est. Annual Taxes
- $1,493
Year Built
- Built in 2007
Lot Details
- 8,499 Sq Ft Lot
- Property is zoned 101
HOA Fees
- $38 Monthly HOA Fees
Parking
- 2 Car Attached Garage
- Driveway
- On-Street Parking
Home Design
- Colonial Architecture
- Brick Exterior Construction
- Vinyl Siding
- Concrete Perimeter Foundation
Interior Spaces
- Property has 3 Levels
- Open Floorplan
- Sound System
- Ceiling Fan
- Recessed Lighting
- 1 Fireplace
- Family Room Off Kitchen
- Formal Dining Room
- Den
Kitchen
- Breakfast Area or Nook
- Double Oven
- Range Hood
- Microwave
- Dishwasher
- Stainless Steel Appliances
- Kitchen Island
- Upgraded Countertops
- Disposal
Flooring
- Wood
- Carpet
Bedrooms and Bathrooms
- 4 Bedrooms
- En-Suite Bathroom
- Walk-In Closet
Partially Finished Basement
- Walk-Out Basement
- Exterior Basement Entry
Outdoor Features
- Deck
Schools
- T.A. Lowery Elementary School
- Wildwood Middle School
- Jefferson High School
Utilities
- Central Air
- Heat Pump System
- Vented Exhaust Fan
- Water Treatment System
- Electric Water Heater
- Cable TV Available
Listing and Financial Details
- Assessor Parcel Number 08 8C017800000000
Community Details
Overview
- Association fees include common area maintenance, snow removal
- Lakeland Place At Fairfax Crossing HOA
- Lakeland Place Subdivision
- Property Manager
Amenities
- Picnic Area
- Common Area
Recreation
- Community Playground
- Jogging Path
Ownership History
Purchase Details
Home Financials for this Owner
Home Financials are based on the most recent Mortgage that was taken out on this home.Purchase Details
Purchase Details
Home Financials for this Owner
Home Financials are based on the most recent Mortgage that was taken out on this home.Similar Homes in Ranson, WV
Home Values in the Area
Average Home Value in this Area
Purchase History
| Date | Type | Sale Price | Title Company |
|---|---|---|---|
| Deed | $490,000 | Cardinal Title | |
| Foreclosure Deed | $414,450 | None Available | |
| Deed | $414,940 | None Available |
Mortgage History
| Date | Status | Loan Amount | Loan Type |
|---|---|---|---|
| Previous Owner | $414,450 | New Conventional |
Property History
| Date | Event | Price | Change | Sq Ft Price |
|---|---|---|---|---|
| 11/08/2024 11/08/24 | Sold | $490,000 | +5.4% | $126 / Sq Ft |
| 10/09/2024 10/09/24 | Pending | -- | -- | -- |
| 10/03/2024 10/03/24 | For Sale | $464,900 | +64.9% | $119 / Sq Ft |
| 06/02/2015 06/02/15 | Sold | $282,000 | -2.7% | $78 / Sq Ft |
| 04/09/2015 04/09/15 | Pending | -- | -- | -- |
| 04/04/2015 04/04/15 | For Sale | $289,900 | -- | $80 / Sq Ft |
Tax History Compared to Growth
Tax History
| Year | Tax Paid | Tax Assessment Tax Assessment Total Assessment is a certain percentage of the fair market value that is determined by local assessors to be the total taxable value of land and additions on the property. | Land | Improvement |
|---|---|---|---|---|
| 2024 | $3,765 | $265,000 | $46,500 | $218,500 |
| 2023 | $3,758 | $265,000 | $46,500 | $218,500 |
| 2022 | $3,169 | $219,800 | $46,500 | $173,300 |
| 2021 | $2,809 | $191,800 | $36,500 | $155,300 |
| 2020 | $2,598 | $187,200 | $29,900 | $157,300 |
| 2019 | $2,657 | $189,000 | $29,900 | $159,100 |
| 2018 | $2,451 | $172,000 | $16,600 | $155,400 |
| 2017 | $2,410 | $169,200 | $16,600 | $152,600 |
| 2016 | $2,422 | $171,000 | $16,600 | $154,400 |
| 2015 | $2,422 | $169,600 | $26,600 | $143,000 |
| 2014 | $2,461 | $172,600 | $27,900 | $144,700 |
Agents Affiliated with this Home
-

Seller's Agent in 2024
Jon Villeda
Keller Williams Realty
(571) 315-3862
5 in this area
22 Total Sales
-

Buyer's Agent in 2024
Carolyn Young
Samson Properties
(703) 261-9190
64 in this area
1,747 Total Sales
-

Buyer Co-Listing Agent in 2024
Lisa Bergman
Samson Properties
(540) 454-4472
8 in this area
150 Total Sales
-
L
Seller's Agent in 2015
Linda Kilroy
ERA Liberty Realty
Map
Source: Bright MLS
MLS Number: WVJF2013880
APN: 08-8C-01780000
- 1226 Steed St
- 1233 Mare St
- 1337 Steed St
- 1257 N Fairfax Blvd
- 1241 N Fairfax Blvd
- 443 17th Ave Unit HARRIETT LOT 83
- 1130 Stallion St
- 1273 Red Clover Ln
- 18 Trout Lily Dr
- 1364 Cedar Valley Rd
- 1364 Cedar Valley Rd
- 1364 Cedar Valley Rd
- 1364 Cedar Valley Rd
- 439 17th Ave Unit HARRIETT LOT 85
- 1229 Cedar Valley Rd
- 1333 Cedar Valley Rd
- 1335 Cedar Valley Rd
- 1337 Cedar Valley Rd
- 1341 Cedar Valley Rd
- 1343 Cedar Valley Rd
