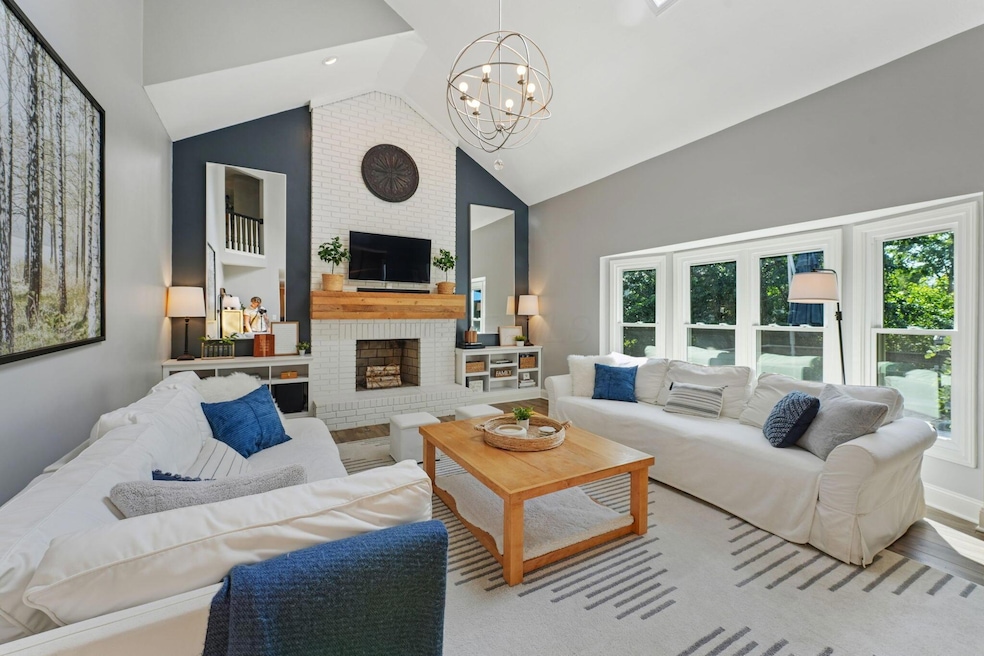12540 Oakmere Dr Pickerington, OH 43147
Violet NeighborhoodEstimated payment $3,461/month
Highlights
- Deck
- Bonus Room
- Fenced Yard
- Pickerington Lakeview Junior High School Rated A-
- No HOA
- Fireplace
About This Home
Welcome to 12540 Oakmere Drive, a beautifully remodeled 2-story home nestled in the sought-after Summerfield neighborhood of Pickerington. Situated on a generous 0.44-acre lot with mature trees and added privacy, this home offers the perfect balance of community and space. Located in the Pickerington North school district and just minutes from Route 256, this home is close to shopping, dining, and major commuter routes—yet tucked into a quiet, sidewalk-lined street with curbs that promote a walkable, friendly atmosphere.
Originally remodeled in 2014, the home still reflects today's modern style with an open-concept layout, large living and dining areas, and a stunning primary suite featuring a spa-inspired bathroom. The main level is ideal for entertaining and everyday living, with great flow between spaces and abundant natural light.
Downstairs, in the 2020 the basement was fully finished, adding nearly 1,000 square feet of additional living space, including a full kitchen, full bath, spacious living room, and a flexible room that can serve as a 5th bedroom, home office, gym, or private in-law suite—perfect for multi-generational living or guest accommodations.
Enjoy the outdoors with a newer full-size deck overlooking the fully fenced backyard, offering plenty of room for relaxing or entertaining. The property has been pre-appraised and is move-in ready. Don't miss this opportunity—homes like this in Summerfield don't come available often and won't last long.
Home Details
Home Type
- Single Family
Est. Annual Taxes
- $7,066
Year Built
- Built in 1990
Lot Details
- 0.44 Acre Lot
- Fenced Yard
Parking
- 2 Car Attached Garage
Home Design
- Brick Exterior Construction
- Block Foundation
- Stucco Exterior
Interior Spaces
- 3,551 Sq Ft Home
- 2-Story Property
- Fireplace
- Family Room
- Bonus Room
- Laundry on main level
- Basement
Kitchen
- Electric Range
- Dishwasher
Bedrooms and Bathrooms
- 4 Bedrooms
- In-Law or Guest Suite
- Garden Bath
Outdoor Features
- Deck
Listing and Financial Details
- Assessor Parcel Number 03-60389-700
Community Details
Overview
- No Home Owners Association
Recreation
- Park
Map
Home Values in the Area
Average Home Value in this Area
Tax History
| Year | Tax Paid | Tax Assessment Tax Assessment Total Assessment is a certain percentage of the fair market value that is determined by local assessors to be the total taxable value of land and additions on the property. | Land | Improvement |
|---|---|---|---|---|
| 2024 | $17,028 | $143,700 | $20,670 | $123,030 |
| 2023 | $6,537 | $143,700 | $20,670 | $123,030 |
| 2022 | $6,558 | $143,700 | $20,670 | $123,030 |
| 2021 | $6,077 | $113,430 | $18,790 | $94,640 |
| 2020 | $5,293 | $98,370 | $18,790 | $79,580 |
| 2019 | $5,362 | $98,370 | $18,790 | $79,580 |
| 2018 | $5,050 | $85,710 | $18,790 | $66,920 |
| 2017 | $5,057 | $80,930 | $14,010 | $66,920 |
| 2016 | $5,029 | $80,930 | $14,010 | $66,920 |
| 2015 | $5,000 | $77,970 | $14,010 | $63,960 |
| 2014 | $4,893 | $77,310 | $14,010 | $63,300 |
| 2013 | $4,893 | $77,310 | $14,010 | $63,300 |
Property History
| Date | Event | Price | Change | Sq Ft Price |
|---|---|---|---|---|
| 08/08/2025 08/08/25 | For Sale | $539,000 | +213.4% | $152 / Sq Ft |
| 03/28/2014 03/28/14 | Sold | $172,000 | -7.0% | $69 / Sq Ft |
| 02/26/2014 02/26/14 | Pending | -- | -- | -- |
| 12/05/2013 12/05/13 | For Sale | $184,900 | -- | $75 / Sq Ft |
Purchase History
| Date | Type | Sale Price | Title Company |
|---|---|---|---|
| Interfamily Deed Transfer | -- | None Available | |
| Warranty Deed | $172,000 | Attorney | |
| Deed | $191,500 | -- | |
| Deed | $152,900 | -- |
Mortgage History
| Date | Status | Loan Amount | Loan Type |
|---|---|---|---|
| Open | $432,000 | Construction | |
| Closed | $246,000 | New Conventional | |
| Closed | $165,000 | New Conventional | |
| Closed | $50,000 | Credit Line Revolving | |
| Closed | $163,400 | New Conventional | |
| Previous Owner | $203,310 | Fannie Mae Freddie Mac | |
| Previous Owner | $106,500 | New Conventional |
Source: Columbus and Central Ohio Regional MLS
MLS Number: 225028912
APN: 03-60389-700
- 12627 Oakmere Dr
- 11577 Coventry Ave
- 11702 Eddington Ave
- 1176 Cambridge Way
- 12052 Peppermill Ln
- 10200 Dorchester Place
- 1324 Brookview Cir
- 13048 Coventry Ave
- 10010 Oxford Dr
- 12335 Thoroughbred Dr
- 12394 Bentwood Farms Dr
- 12316 Thoroughbred Dr
- 13070 E Crosset Hill Dr
- 12900 Pacer Dr
- 9803 Merry Ln
- 12233 Rooster Trail
- 964 Dunmore Ct
- 8294 Morgan St
- 13137 E Crosset Hill Dr
- 13068 Rustic Dr
- 12338 Woodsfield Place
- 1631 Hill Rd N
- 7793 Cedar Ridge Dr
- 602 Redbud Rd
- 51 Great Trail St
- 3255 Cypress Point Ct
- 192 Fullers Cir
- 2422 Banks Edge Way
- 8044 Rapala Ln
- 8095 Hula Popper St
- 235 Evergreen Ct
- 3019 Old Warson Dr
- 150 Lakepoint Ct
- 206 Pioneer Cir Unit 206
- 2471 Prendergast Place
- 2870 Kengary Way
- 7211 Candlestone Dr
- 512 Longview St
- 516 Longview St
- 7261 Tussing Rd







